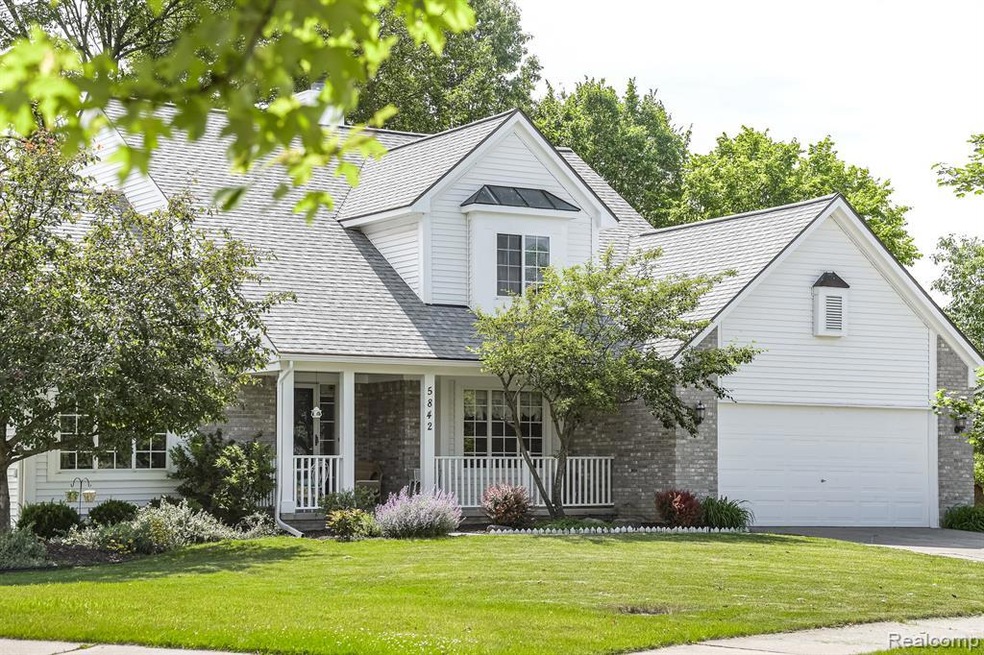
5842 Glen Creek Ct Unit 16 Ann Arbor, MI 48108
Highlights
- Cape Cod Architecture
- Ground Level Unit
- Porch
- Huron High School Rated A+
- 2 Car Direct Access Garage
- Patio
About This Home
As of October 2024OFFERS IN, HIGHEST AND BEST DUE FRIDAY 9.27 7 PM. Welcome home to this beautiful, custom built, well-maintained 3 bedroom, 2.5 bath home located on a private drive. Move-in ready!
Spacious bright great room with volume ceilings, updated gas fireplace and newer flooring. Separate dining room or flex space for your office. Kitchen includes stainless steel appliances and eat in area. Primary bedroom with en suite bathroom including double basins and ample walk in closet located on main floor. Full basement, first floor laundry room, 2 car garage. Newer roof and all exterior trim updated. Private fully fenced backyard with mature trees and relaxing views.
This rare gem is tucked away on a quiet cul de sac, yet conveniently located to University of Michigan campus, hospitals, shopping, many parks and preserves where you can enjoy nature on over 120 miles of scenic trails nearby.
Home Details
Home Type
- Single Family
Est. Annual Taxes
Year Built
- Built in 1997
Lot Details
- 0.32 Acre Lot
- Lot Dimensions are 52 x 120 x 163 x 178
HOA Fees
- $38 Monthly HOA Fees
Home Design
- Cape Cod Architecture
- Brick Exterior Construction
- Poured Concrete
- Asphalt Roof
- Chimney Cap
- Vinyl Construction Material
Interior Spaces
- 1,997 Sq Ft Home
- 2-Story Property
- Ceiling Fan
- Gas Fireplace
- Great Room with Fireplace
- Unfinished Basement
- Sump Pump
Bedrooms and Bathrooms
- 3 Bedrooms
Parking
- 2 Car Direct Access Garage
- Garage Door Opener
Outdoor Features
- Patio
- Exterior Lighting
- Porch
Location
- Ground Level Unit
Utilities
- Forced Air Heating and Cooling System
- Heating System Uses Natural Gas
- High Speed Internet
- Cable TV Available
Listing and Financial Details
- Assessor Parcel Number L01223350016
Community Details
Overview
- Hickory Grove Association, Phone Number (734) 476-2363
- Hickory Grove Estates Condo Subdivision
Amenities
- Laundry Facilities
Ownership History
Purchase Details
Home Financials for this Owner
Home Financials are based on the most recent Mortgage that was taken out on this home.Purchase Details
Map
Similar Homes in Ann Arbor, MI
Home Values in the Area
Average Home Value in this Area
Purchase History
| Date | Type | Sale Price | Title Company |
|---|---|---|---|
| Warranty Deed | $435,000 | Liberty Title | |
| Sheriffs Deed | $285,899 | None Available |
Mortgage History
| Date | Status | Loan Amount | Loan Type |
|---|---|---|---|
| Open | $387,000 | New Conventional | |
| Previous Owner | $136,400 | New Conventional | |
| Previous Owner | $161,900 | Unknown | |
| Previous Owner | $269,100 | Fannie Mae Freddie Mac |
Property History
| Date | Event | Price | Change | Sq Ft Price |
|---|---|---|---|---|
| 10/18/2024 10/18/24 | Sold | $435,000 | +1.4% | $218 / Sq Ft |
| 09/22/2024 09/22/24 | Price Changed | $429,000 | -2.5% | $215 / Sq Ft |
| 09/10/2024 09/10/24 | For Sale | $440,000 | 0.0% | $220 / Sq Ft |
| 09/09/2024 09/09/24 | Pending | -- | -- | -- |
| 08/20/2024 08/20/24 | Price Changed | $440,000 | -9.7% | $220 / Sq Ft |
| 08/16/2024 08/16/24 | Price Changed | $487,000 | -1.6% | $244 / Sq Ft |
| 07/16/2024 07/16/24 | For Sale | $495,000 | -- | $248 / Sq Ft |
Tax History
| Year | Tax Paid | Tax Assessment Tax Assessment Total Assessment is a certain percentage of the fair market value that is determined by local assessors to be the total taxable value of land and additions on the property. | Land | Improvement |
|---|---|---|---|---|
| 2024 | $3,412 | $204,199 | $0 | $0 |
| 2023 | $3,279 | $182,500 | $0 | $0 |
| 2022 | $4,999 | $175,600 | $0 | $0 |
| 2021 | $4,885 | $167,800 | $0 | $0 |
| 2020 | $4,789 | $154,800 | $0 | $0 |
| 2019 | $4,520 | $154,400 | $154,400 | $0 |
| 2018 | $4,451 | $144,400 | $0 | $0 |
| 2017 | $4,317 | $143,500 | $0 | $0 |
| 2016 | $2,725 | $107,158 | $0 | $0 |
| 2015 | -- | $106,838 | $0 | $0 |
| 2014 | -- | $103,500 | $0 | $0 |
| 2013 | -- | $103,500 | $0 | $0 |
Source: Realcomp
MLS Number: 20240049255
APN: 12-23-350-016
- 0234 W Michigan Ave
- 5645 Hampshire Ln Unit 133
- 5923 Whispering Springs Dr
- 6350 Trumpeter Ln Unit 5
- 3209 Primrose Ln Unit 61
- 0 W Michigan Ave Unit 23127022
- 3631 Downing Rd
- 3623 Downing Rd
- 6420 Tarr Rd
- 6232 Marsh Rd
- 6426 Tarr Rd
- 4212 Inglewood Dr
- 6235 Marsh Rd
- 3165 Rosefield Dr
- 6299 Sauk Trail
- 6556 Foothill Dr
- 3785 Colt Dr
- 6360 Robison Ln
- 1323 Wedgewood Cir
- 720 Hatfield Cir
