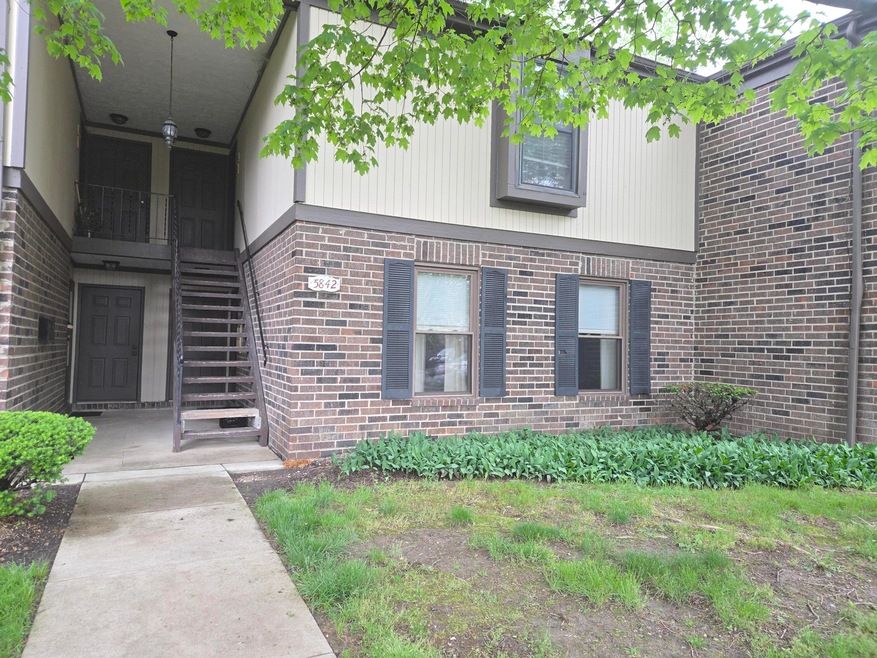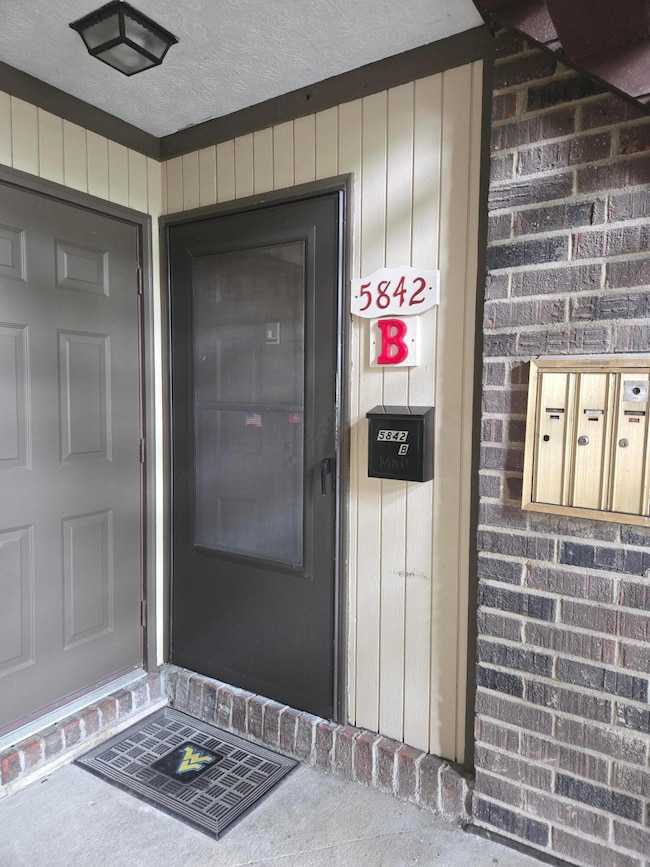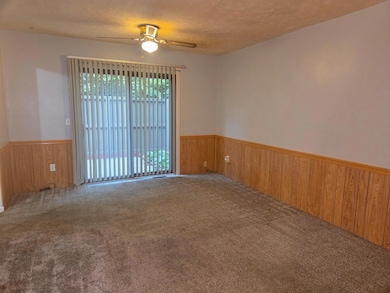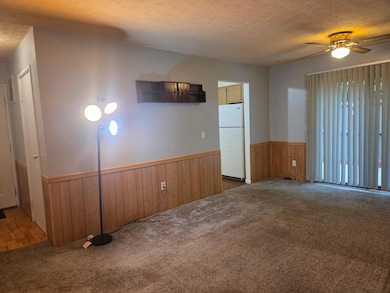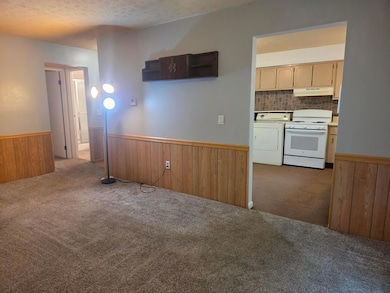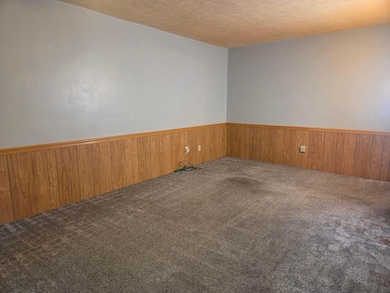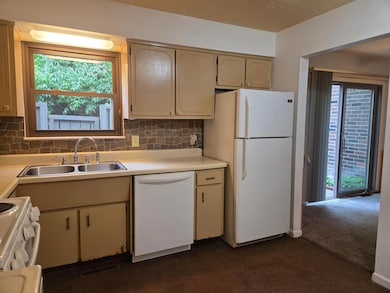
5842 Hallridge Cir Unit B Columbus, OH 43232
Livingston-McNaughten NeighborhoodEstimated payment $965/month
Highlights
- In Ground Pool
- Patio
- Forced Air Heating and Cooling System
- Fenced Yard
- 1-Story Property
- Carpet
About This Home
Tired of Renting? This Ranch condo is a perfect starter home! Everything you need including Large kitchen with room for Dinette. New Kitchen Faucet, Appliances include Refrigerator, Electric Range, Dishwasher (2 years old), Garbage disposal Plus Washer and Gas Dryer! Super sized Living Room that leads to your Private fenced in Patio! Great location in complex surrounded by lots of Trees. Bedroom and Bath with walk in Shower, are close to each other. Community Pool is Perfect for the upcoming Hot days! Lots of major updates including Gas Furnace, Central Air Conditioner approximately 1 Year Young and Brand New Water Heater! Carpet is 5 years old and in great condition, Insulated windows new in 1997 plus Newer Storm door. Roof replaced within the last couple years. Condo association takes care of Lawn, Snow removal, Common areas, Trash and Water! All this with only $248 per month!
Fantastic price at only $120,000,,,Wow!
Property Details
Home Type
- Condominium
Est. Annual Taxes
- $943
Year Built
- Built in 1972
Lot Details
- Two or More Common Walls
- Fenced Yard
HOA Fees
- $248 Monthly HOA Fees
Parking
- No Garage
Home Design
- Brick Exterior Construction
- Slab Foundation
Interior Spaces
- 788 Sq Ft Home
- 1-Story Property
- Insulated Windows
- Laundry on main level
Kitchen
- Electric Range
- Dishwasher
Flooring
- Carpet
- Vinyl
Bedrooms and Bathrooms
- 1 Main Level Bedroom
- 1 Full Bathroom
Outdoor Features
- In Ground Pool
- Patio
Utilities
- Forced Air Heating and Cooling System
- Heating System Uses Gas
Listing and Financial Details
- Assessor Parcel Number 010-183256
Community Details
Overview
- Association fees include lawn care, insurance, trash, water, snow removal
- Association Phone (614) 546-6968
- Onyx Chris Davis HOA
- On-Site Maintenance
Amenities
- Recreation Room
Recreation
- Community Pool
- Snow Removal
Map
Home Values in the Area
Average Home Value in this Area
Tax History
| Year | Tax Paid | Tax Assessment Tax Assessment Total Assessment is a certain percentage of the fair market value that is determined by local assessors to be the total taxable value of land and additions on the property. | Land | Improvement |
|---|---|---|---|---|
| 2024 | $943 | $20,580 | $4,200 | $16,380 |
| 2023 | $931 | $20,580 | $4,200 | $16,380 |
| 2022 | $683 | $12,850 | $2,280 | $10,570 |
| 2021 | $684 | $12,850 | $2,280 | $10,570 |
| 2020 | $685 | $12,850 | $2,280 | $10,570 |
| 2019 | $614 | $9,870 | $1,750 | $8,120 |
| 2018 | $542 | $9,870 | $1,750 | $8,120 |
| 2017 | $614 | $9,870 | $1,750 | $8,120 |
| 2016 | $518 | $7,630 | $1,120 | $6,510 |
| 2015 | $472 | $7,630 | $1,120 | $6,510 |
| 2014 | $473 | $7,630 | $1,120 | $6,510 |
| 2013 | $284 | $10,920 | $1,610 | $9,310 |
Property History
| Date | Event | Price | Change | Sq Ft Price |
|---|---|---|---|---|
| 06/21/2025 06/21/25 | Price Changed | $115,000 | -4.2% | $146 / Sq Ft |
| 05/14/2025 05/14/25 | For Sale | $120,000 | -- | $152 / Sq Ft |
Purchase History
| Date | Type | Sale Price | Title Company |
|---|---|---|---|
| Quit Claim Deed | -- | None Listed On Document | |
| Interfamily Deed Transfer | -- | Attorney | |
| Deed | $23,000 | -- | |
| Deed | $28,500 | -- | |
| Deed | $24,500 | -- |
Similar Homes in the area
Source: Columbus and Central Ohio Regional MLS
MLS Number: 225016625
APN: 010-183256
- 5844 Hallridge Cir Unit C
- 5842 Hallridge Cir Unit B
- 5904 Hallworth Ave Unit B
- 5990 Roselawn Ave
- 6007 Roselawn Ave
- 1888 Birkdale Dr
- 1479 Devonhurst Dr
- 1919 Birkdale Dr
- 1835 Woodette Rd
- 1624 Coppertree Ln
- 0 Brice Rd
- 1627 Coppertree Ln
- 5337 Ivyhurst Dr
- 1698 Woodcrest Rd
- 2069 Walnut Hill Park Dr
- 1887 Lonsdale Rd
- 1874 Fleming Rd
- 1628 Lucks Rd
- 965 McNaughten Rd
- 6404 Retton Rd
