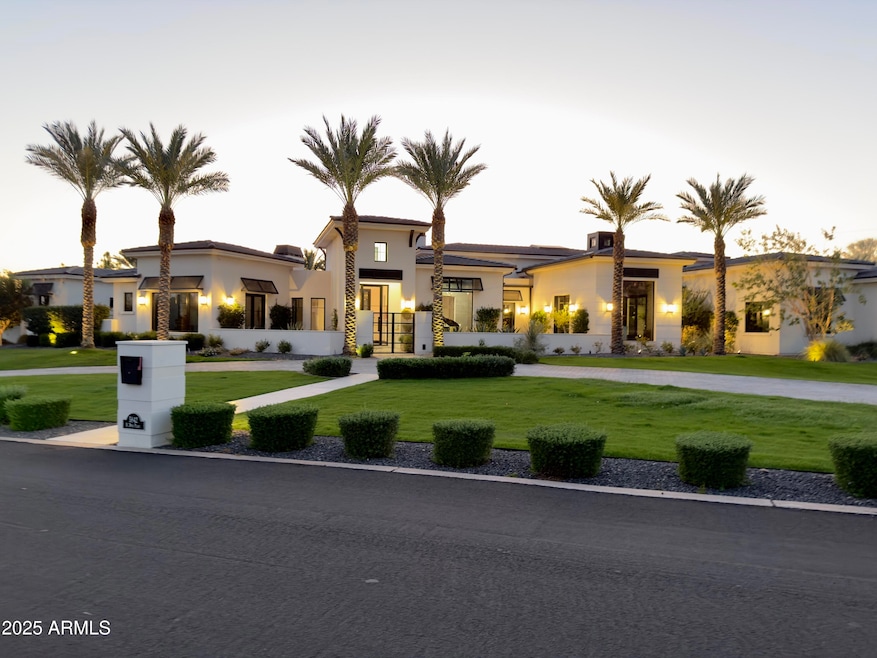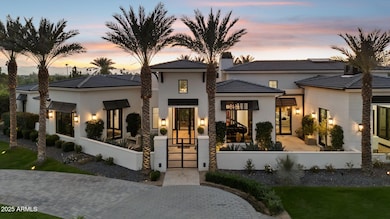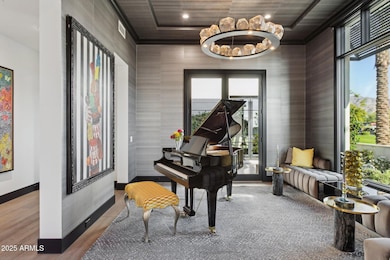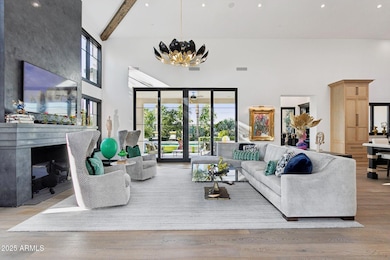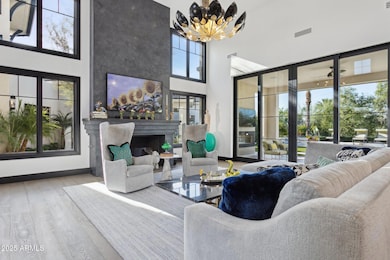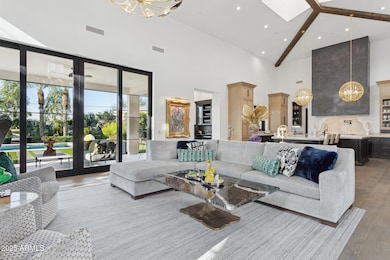5842 N 38th Place Paradise Valley, AZ 85253
Estimated payment $58,959/month
Highlights
- Guest House
- Play Pool
- Two Primary Bathrooms
- Phoenix Coding Academy Rated A
- RV Access or Parking
- Mountain View
About This Home
Don't miss this recently constructed and lightly lived-in Candelaria Design, built by Barkan Construction, now offered as an exceptional resale, capturing candy-colored sunsets from every angle. Thoughtfully positioned on over an acre, the home unfolds along a central gallery hall that reveals multiple courtyards and outdoor living spaces, all oriented to frame dramatic views of Camelback and Piestewa Peak. At the heart of the home, the great room seamlessly connects to the kitchen, bar, and family room. Exposed beams sweep across the ceilings from the broad Venetian plaster fireplace to the generously scaled kitchen hood, creating a warm yet refined atmosphere. Custom cabinetry and designer finishes run throughout. The working ''back kitchen'' is ideal for entertaining, featuring double Wolf ovens, a warming drawer, and a third sink.
Meanwhile, the central kitchen boasts a four-foot sink beneath a window that disappears into the wall, allowing the space to open up to the outdoors. The primary suite is its own sanctuary, featuring a private, spa-like courtyard that overlooks Camelback and an additional patio facing the resort-style backyard. Inside, features include Grecian marble, dual water closets, and a Venetian plaster fireplace, all of which elevate everyday living. Each secondary bedroom features an en-suite bathroom with a walk-in closet, offering privacy and comfort for family or guests. A split floor plan features a flexible secondary wing with a dedicated flex space adjacent to two en-suite bedroomsideal for a media room, playroom, or private lounge. The junior primary suite enjoys its own charming patio and French doors.
Step outside to the central covered patio with a two-way fireplace and be drawn toward the oversized pool, where a raised spa spills into the water and deck-mounted jets create a playful, resort-like ambiance. A detached casita with a lively kitchenette and full bathroom complements the property, making it ideal for guests, multigenerational living, or a private workspace. The casita also features the fourth garage bay and has a finished floor and sliding doors, allowing it to serve as a gym, studio, office, or any other space you can imagine. This recently constructed home feels like new and offers a true Arizona indoor-outdoor lifestyle.
Home Details
Home Type
- Single Family
Est. Annual Taxes
- $23,095
Year Built
- Built in 2019
Lot Details
- 1.03 Acre Lot
- Block Wall Fence
- Artificial Turf
- Corner Lot
- Front Yard Sprinklers
- Sprinklers on Timer
- Private Yard
- Grass Covered Lot
Parking
- 4 Car Garage
- 6 Open Parking Spaces
- Garage ceiling height seven feet or more
- Heated Garage
- Side or Rear Entrance to Parking
- Garage Door Opener
- Circular Driveway
- RV Access or Parking
Home Design
- Designed by Candelaria Design Architects
- Contemporary Architecture
- Wood Frame Construction
- Spray Foam Insulation
- Tile Roof
- Metal Roof
- Foam Roof
- Stone Exterior Construction
- Stucco
Interior Spaces
- 7,114 Sq Ft Home
- 1-Story Property
- Wet Bar
- Vaulted Ceiling
- Ceiling Fan
- Skylights
- Two Way Fireplace
- Gas Fireplace
- Double Pane Windows
- Wood Frame Window
- Solar Screens
- Living Room with Fireplace
- 2 Fireplaces
- Mountain Views
Kitchen
- Breakfast Bar
- Double Oven
- Gas Cooktop
- Built-In Microwave
- Wolf Appliances
- ENERGY STAR Qualified Appliances
- Kitchen Island
- Granite Countertops
Flooring
- Wood
- Tile
Bedrooms and Bathrooms
- 6 Bedrooms
- Fireplace in Primary Bedroom
- Two Primary Bathrooms
- Primary Bathroom is a Full Bathroom
- 6.5 Bathrooms
- Dual Vanity Sinks in Primary Bathroom
- Bathtub With Separate Shower Stall
Home Security
- Security System Owned
- Smart Home
Pool
- Play Pool
- Spa
Outdoor Features
- Covered Patio or Porch
- Outdoor Fireplace
- Built-In Barbecue
- Playground
Schools
- The Creighton Academy Elementary And Middle School
- Camelback High School
Utilities
- Mini Split Air Conditioners
- Central Air
- Heating Available
- Tankless Water Heater
- High Speed Internet
- Cable TV Available
Additional Features
- No Interior Steps
- ENERGY STAR Qualified Equipment for Heating
- Guest House
Community Details
- No Home Owners Association
- Association fees include no fees
- Built by Barkan Construction
- Arroyo Heights Subdivision
Listing and Financial Details
- Tax Lot 23
- Assessor Parcel Number 170-01-024
Map
Home Values in the Area
Average Home Value in this Area
Tax History
| Year | Tax Paid | Tax Assessment Tax Assessment Total Assessment is a certain percentage of the fair market value that is determined by local assessors to be the total taxable value of land and additions on the property. | Land | Improvement |
|---|---|---|---|---|
| 2025 | $23,970 | $215,009 | -- | -- |
| 2024 | $22,936 | $204,770 | -- | -- |
| 2023 | $22,936 | $390,150 | $78,030 | $312,120 |
| 2022 | $22,021 | $296,160 | $59,230 | $236,930 |
| 2021 | $22,843 | $260,130 | $52,020 | $208,110 |
| 2020 | $10,094 | $130,035 | $130,035 | $0 |
| 2019 | $11,397 | $79,760 | $15,950 | $63,810 |
| 2018 | $11,071 | $79,180 | $15,830 | $63,350 |
| 2017 | $10,621 | $76,310 | $15,260 | $61,050 |
| 2016 | $10,194 | $74,520 | $14,900 | $59,620 |
| 2015 | $9,647 | $70,970 | $14,190 | $56,780 |
Property History
| Date | Event | Price | List to Sale | Price per Sq Ft | Prior Sale |
|---|---|---|---|---|---|
| 11/20/2025 11/20/25 | For Sale | $10,800,000 | +140.0% | $1,518 / Sq Ft | |
| 01/05/2021 01/05/21 | Sold | $4,500,000 | -4.2% | $633 / Sq Ft | View Prior Sale |
| 11/09/2020 11/09/20 | Pending | -- | -- | -- | |
| 11/04/2020 11/04/20 | Price Changed | $4,695,000 | -4.1% | $660 / Sq Ft | |
| 10/07/2020 10/07/20 | Price Changed | $4,895,000 | -6.8% | $688 / Sq Ft | |
| 07/15/2020 07/15/20 | For Sale | $5,250,000 | +461.5% | $738 / Sq Ft | |
| 04/12/2019 04/12/19 | Sold | $935,000 | -15.0% | $278 / Sq Ft | View Prior Sale |
| 01/14/2019 01/14/19 | Pending | -- | -- | -- | |
| 01/04/2019 01/04/19 | For Sale | $1,100,000 | -- | $327 / Sq Ft |
Purchase History
| Date | Type | Sale Price | Title Company |
|---|---|---|---|
| Warranty Deed | $4,500,000 | Magnus Title Agency | |
| Warranty Deed | $935,000 | Magnus Title Agency | |
| Interfamily Deed Transfer | -- | None Available |
Source: Arizona Regional Multiple Listing Service (ARMLS)
MLS Number: 6950016
APN: 170-01-024
- 3842 E San Miguel Ave
- 3977 E Paradise View Dr
- 3627 E Bethany Home Rd Unit 2
- 3700 E Camino Sin Nombre
- 3921 E San Miguel Ave
- 6112 N Paradise View Dr Unit 1
- 6112 N Paradise View Dr
- 4002 E McDonald Dr
- 3653 E Camino Sin Nombre
- 6224 N 38th St
- 5555 N Camino Del Contento
- 6216 N 38th Place
- 4039 E Rancho Dr
- 4117 E Keim Dr
- 3965 E Sierra Vista Dr
- 3905 E Sierra Vista Dr
- 5524 N Homestead Ln
- 3301 E Rovey Ave
- 5404 N 41st St
- 4333 E McDonald Dr
- 6050 N Paradise View Dr
- 3411 E Valley Vista Ln
- 6526 N 37th St
- 3282 E Palo Verde Dr
- 6038 N 44th St
- 3500 E Lincoln Dr Unit 26
- 3256 E Palo Verde Dr
- 5812 N 44th Place
- 3420 E Oregon Ave
- 3135 E Palo Verde Dr
- 6139 N 31st Ct
- 5115 N 40th St
- 6664 N 40th St
- 4490 E Valley Vista Ln
- 5214 N 43rd Place
- 3121 E Claremont Ave
- 3333 E Medlock Dr
- 4016 E Flynn Ln
- 3825 E Camelback Rd Unit 114
- 3825 E Camelback Rd Unit 104
