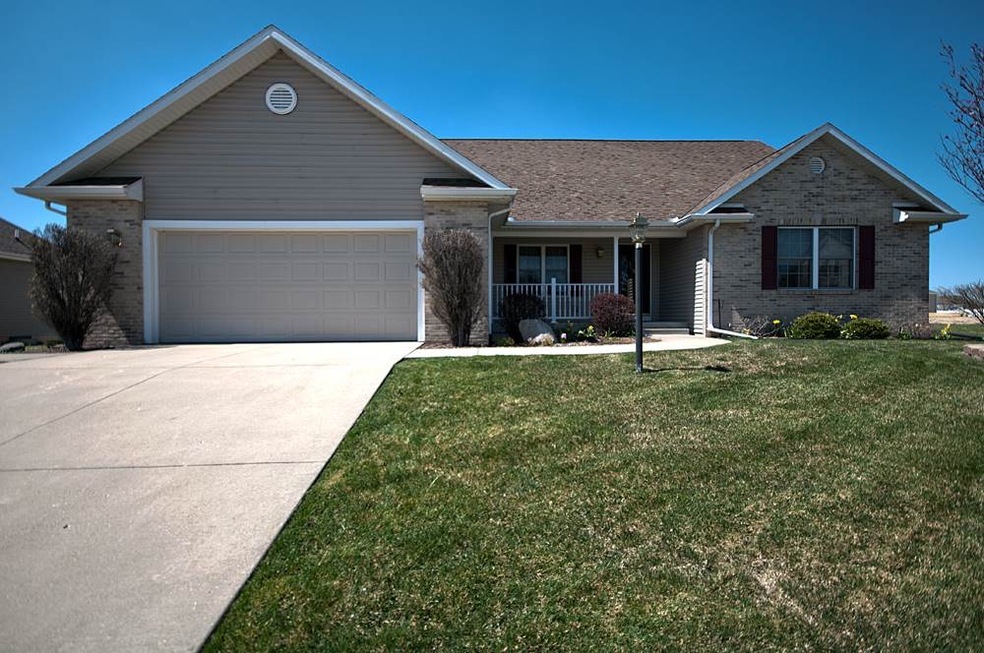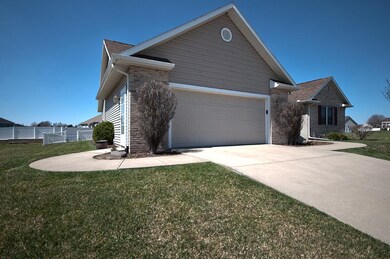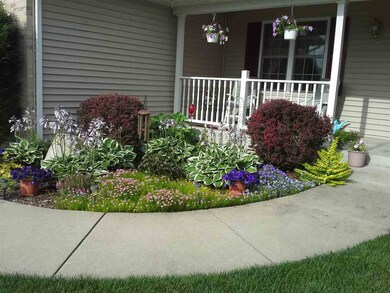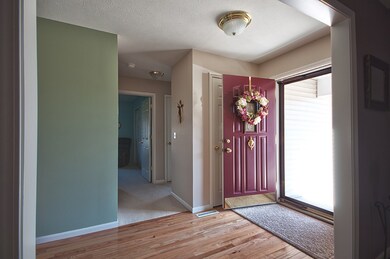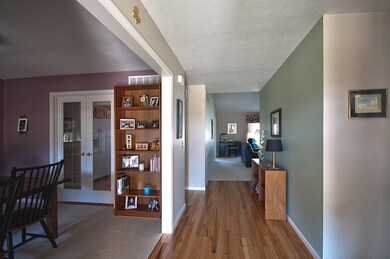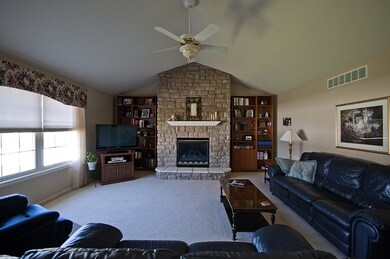
5843 Boxwood Dr E South Bend, IN 46614
Estimated Value: $316,000 - $416,000
Highlights
- Primary Bedroom Suite
- Ranch Style House
- Whirlpool Bathtub
- Cathedral Ceiling
- Wood Flooring
- Great Room
About This Home
As of September 2016South-side immaculate Ranch! Royal Oak Subdivision - Near shopping, restaurants, Golf, Library & more! Sidewalks, streetlights & a white picket fence - great home! City utilities! 3 bedrooms & 2 ½ baths. Eat-in kitchen w/plentiful cupboards, drawers, walk-in pantry, island & hardwood floors. Spacious, living room w/vaulted ceiling, fireplace, nice windows & more! Split floor plan; big master bedroom w/walk-in closet & private bath w/Jacuzzi tub & double sinks on one end of the home & 2 more nice size bedrooms w/big closets on the other end. 6 panel wood doors; custom window blinds & shades. Large 1st floor laundry w/shelving, sink & closet. Formal dining or cozy sitting room. Full, ready-to-finish basement w/carpet & insulated walls. Well maintained mechanicals. Covered front porch. Manicured lawn w/sprinklers. At this price Seller is offering a Home Warranty that covers unknown, pre-existing conditions.
Home Details
Home Type
- Single Family
Est. Annual Taxes
- $2,327
Year Built
- Built in 2003
Lot Details
- 0.25 Acre Lot
- Lot Dimensions are 85 x 130
- Picket Fence
- Vinyl Fence
- Landscaped
- Level Lot
- Irrigation
HOA Fees
- $4 Monthly HOA Fees
Parking
- 2 Car Attached Garage
- Garage Door Opener
- Driveway
Home Design
- Ranch Style House
- Brick Exterior Construction
- Poured Concrete
- Shingle Roof
- Asphalt Roof
- Vinyl Construction Material
Interior Spaces
- Cathedral Ceiling
- Ceiling Fan
- Gas Log Fireplace
- Double Pane Windows
- Great Room
- Living Room with Fireplace
- Formal Dining Room
Kitchen
- Eat-In Kitchen
- Walk-In Pantry
- Electric Oven or Range
- Kitchen Island
- Laminate Countertops
- Utility Sink
- Disposal
Flooring
- Wood
- Carpet
- Tile
Bedrooms and Bathrooms
- 3 Bedrooms
- Primary Bedroom Suite
- Split Bedroom Floorplan
- Walk-In Closet
- Double Vanity
- Whirlpool Bathtub
- Bathtub With Separate Shower Stall
Laundry
- Laundry on main level
- Washer and Gas Dryer Hookup
Unfinished Basement
- Basement Fills Entire Space Under The House
- Sump Pump
Home Security
- Storm Doors
- Fire and Smoke Detector
Utilities
- Forced Air Heating and Cooling System
- Heating System Uses Gas
- Cable TV Available
Additional Features
- Energy-Efficient HVAC
- Patio
- Suburban Location
Listing and Financial Details
- Home warranty included in the sale of the property
- Assessor Parcel Number 71-08-36-401-010.000-002
Ownership History
Purchase Details
Home Financials for this Owner
Home Financials are based on the most recent Mortgage that was taken out on this home.Purchase Details
Home Financials for this Owner
Home Financials are based on the most recent Mortgage that was taken out on this home.Similar Homes in South Bend, IN
Home Values in the Area
Average Home Value in this Area
Purchase History
| Date | Buyer | Sale Price | Title Company |
|---|---|---|---|
| Horn Charles S | -- | Metropolitan Title | |
| Campbell Mary Jo | -- | None Available |
Mortgage History
| Date | Status | Borrower | Loan Amount |
|---|---|---|---|
| Open | Horn Charles S | $101,000 | |
| Previous Owner | Campbell Mary Jo | $194,500 |
Property History
| Date | Event | Price | Change | Sq Ft Price |
|---|---|---|---|---|
| 09/07/2016 09/07/16 | Sold | $210,750 | -3.3% | $105 / Sq Ft |
| 07/25/2016 07/25/16 | Pending | -- | -- | -- |
| 04/24/2016 04/24/16 | For Sale | $218,000 | -- | $109 / Sq Ft |
Tax History Compared to Growth
Tax History
| Year | Tax Paid | Tax Assessment Tax Assessment Total Assessment is a certain percentage of the fair market value that is determined by local assessors to be the total taxable value of land and additions on the property. | Land | Improvement |
|---|---|---|---|---|
| 2024 | $3,018 | $248,900 | $26,900 | $222,000 |
| 2023 | $3,101 | $250,800 | $26,900 | $223,900 |
| 2022 | $3,101 | $256,400 | $26,900 | $229,500 |
| 2021 | $3,153 | $273,600 | $27,100 | $246,500 |
| 2020 | $2,561 | $210,100 | $20,600 | $189,500 |
| 2019 | $2,178 | $213,500 | $16,900 | $196,600 |
| 2018 | $2,219 | $183,800 | $14,200 | $169,600 |
| 2017 | $2,266 | $180,200 | $14,200 | $166,000 |
| 2016 | $2,337 | $182,100 | $14,200 | $167,900 |
| 2014 | $2,327 | $183,000 | $14,200 | $168,800 |
Agents Affiliated with this Home
-
Jim McKinnies

Seller's Agent in 2016
Jim McKinnies
McKinnies Realty, LLC
(574) 229-8808
658 Total Sales
-
Tim Murray

Buyer's Agent in 2016
Tim Murray
Coldwell Banker Real Estate Group
(574) 286-3944
390 Total Sales
Map
Source: Indiana Regional MLS
MLS Number: 201617448
APN: 71-08-36-401-010.000-002
- 737 Dice Ct Unit 93
- 734 Dice St Unit 95
- 522 Dice St
- 520 Yoder St Unit 50
- 525 Yoder St Unit 49
- 519 E Johnson Rd
- 19568 Hildebrand St
- 6123 Miami Rd
- 19570 Dice St
- 5429 Raleigh Dr
- 918 Copperfield Dr S
- 19776 Gilmer St
- 60337 Saint Joseph St
- 5104 Copperfield Dr E
- 6216 Winslow Ct
- 19727 Old Ridge Rd
- 1407 Stone Trail
- 20440 Jewell Ave Unit 24
- 20454 Jewell Ave
- 20485 Jewell Ave
- 5843 Boxwood Dr E
- 5825 E Boxwood Dr Unit 110
- 5859 Boxwood Dr E
- 5835 Boxwood Dr E
- 5809 Boxwood Dr E Unit Lot 111
- 5903 Boxwood Dr E
- 740 Dice Ct
- 5840 Boxwood Dr E
- 5854 Boxwood Dr E
- 733 Dice Ct
- 5810 Boxwood Dr E
- 5777 Boxwood Dr E
- 5919 Boxwood Dr E Unit 106
- 5906 Boxwood Dr E
- 797 Pulling St
- 5788 Boxwood Dr E
- 860 Nutmeg Ct
- 6009 Boxwood Dr E
- 773 Pulling St
- 5920 Boxwood Dr E
