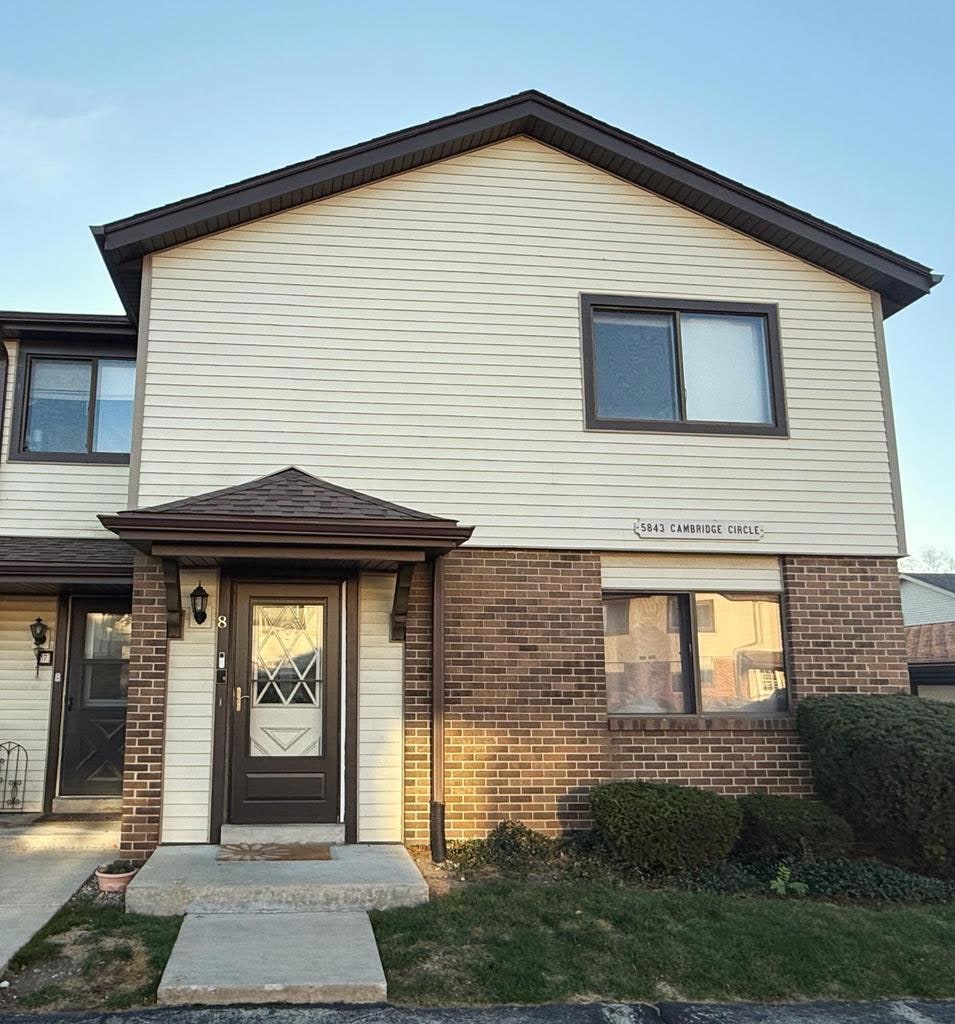
5843 Cambridge Cir Unit 8 Mount Pleasant, WI 53406
Highlights
- Clubhouse
- End Unit
- Balcony
- Community Indoor Pool
- Tennis Courts
- 1 Car Detached Garage
About This Home
As of February 2025Never mow the lawn or shovel snow again ! This incredible end unit condo has 2 bedrooms and 2 full baths. There is newer flooring throughout. It offers a brand new deck, updated upper bathroom, large bedrooms with 2 walk in closets in the primary, spacious kitchen, and a large pantry. Partially finished lower level, and plenty of storage throughout. Great amenities including an indoor pool, recreation area, tennis court, playground, and basketball hoops. Located in the border of the desirable Gifford school.
Property Details
Home Type
- Condominium
Est. Annual Taxes
- $2,490
Year Built
- Built in 1979
HOA Fees
- $325 Monthly HOA Fees
Parking
- 1 Car Detached Garage
- Assigned Parking
- 1 to 5 Parking Spaces
Home Design
- Brick Exterior Construction
- Vinyl Siding
Interior Spaces
- 1,154 Sq Ft Home
- 2-Story Property
- Partially Finished Basement
- Basement Fills Entire Space Under The House
Kitchen
- Oven
- Range
- Microwave
- Dishwasher
Bedrooms and Bathrooms
- 2 Bedrooms
- Primary Bedroom Upstairs
- Walk-In Closet
- 2 Full Bathrooms
- Bathtub with Shower
- Walk-in Shower
Laundry
- Dryer
- Washer
Utilities
- Forced Air Heating and Cooling System
- Heating System Uses Natural Gas
Additional Features
- Balcony
- End Unit
Listing and Financial Details
- Exclusions: Chest freezer, mini fridge, Amazon ring camera and the water dispenser. Sellers personal property.
Community Details
Overview
- 300 Units
- Green Ridge Condos
Amenities
- Clubhouse
Recreation
- Tennis Courts
- Community Playground
- Community Indoor Pool
Pet Policy
- Pets Allowed
Map
Home Values in the Area
Average Home Value in this Area
Property History
| Date | Event | Price | Change | Sq Ft Price |
|---|---|---|---|---|
| 02/11/2025 02/11/25 | Sold | $170,000 | +0.6% | $147 / Sq Ft |
| 02/06/2025 02/06/25 | Pending | -- | -- | -- |
| 01/06/2025 01/06/25 | Price Changed | $169,000 | -3.2% | $146 / Sq Ft |
| 11/04/2024 11/04/24 | For Sale | $174,500 | -- | $151 / Sq Ft |
Tax History
| Year | Tax Paid | Tax Assessment Tax Assessment Total Assessment is a certain percentage of the fair market value that is determined by local assessors to be the total taxable value of land and additions on the property. | Land | Improvement |
|---|---|---|---|---|
| 2024 | $2,744 | $182,100 | $10,000 | $172,100 |
| 2023 | $2,490 | $163,900 | $9,400 | $154,500 |
| 2022 | $2,551 | $164,000 | $9,400 | $154,600 |
| 2021 | $2,500 | $144,600 | $8,500 | $136,100 |
| 2020 | $2,063 | $115,300 | $7,500 | $107,800 |
| 2019 | $1,498 | $91,200 | $7,500 | $83,700 |
| 2018 | $1,246 | $71,500 | $7,500 | $64,000 |
| 2017 | $1,242 | $68,100 | $7,500 | $60,600 |
| 2016 | $1,300 | $67,100 | $7,500 | $59,600 |
| 2015 | $1,258 | $67,100 | $7,500 | $59,600 |
| 2014 | $1,190 | $67,100 | $7,500 | $59,600 |
| 2013 | $1,302 | $67,100 | $7,500 | $59,600 |
Mortgage History
| Date | Status | Loan Amount | Loan Type |
|---|---|---|---|
| Open | $152,500 | New Conventional | |
| Previous Owner | $85,600 | New Conventional | |
| Previous Owner | $85,500 | New Conventional | |
| Previous Owner | $79,750 | New Conventional | |
| Previous Owner | $103,600 | New Conventional | |
| Previous Owner | $108,000 | New Conventional | |
| Previous Owner | $96,000 | New Conventional | |
| Previous Owner | $11,000 | Credit Line Revolving |
Deed History
| Date | Type | Sale Price | Title Company |
|---|---|---|---|
| Warranty Deed | $170,000 | Stewart Title | |
| Condominium Deed | $107,000 | Knight Barry Title Inc | |
| Condominium Deed | $107,000 | Kbt Racine | |
| Condominium Deed | $106,500 | Knight Barry Title Inc |
Similar Homes in the area
Source: Metro MLS
MLS Number: 1898373
APN: 151-032212220000
- 5509 Cambridge Ln Unit 2
- 1447 Windsor Way Unit 2
- 1505 Windsor Way Unit 3
- 5820 Cambridge Ln Unit 1
- 5819 Cambridge Cir Unit 3
- 1521 Windsor Way Unit 3
- 1410 N Newman Rd
- 1924 N Newman Rd
- 6142 Carriage Hills Dr
- 1912 Brougham Ln
- 2132 Esquire Ln
- 5100 Shirley Ave
- 6236 Bald Eagle Rd
- Lt12 Shirley Ave
- Lt9 Shirley Ave
- 6443 Heritage Ave
- 4808 Flambeau Dr
- 1230 N Sunnyslope Dr Unit 104
- 1112 N Ohio St
- 1156 N Sunnyslope Dr Unit 204
