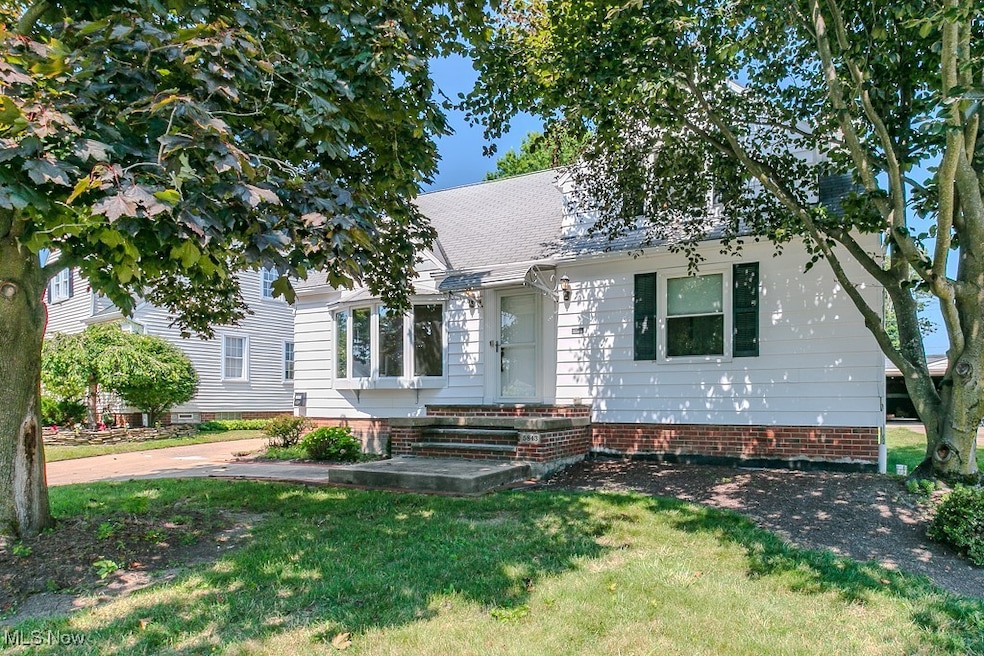
5843 Circle Dr Cleveland, OH 44124
Estimated payment $1,894/month
Highlights
- Popular Property
- Cape Cod Architecture
- Bay Window
- Mayfield High School Rated A
- No HOA
- Built-In Features
About This Home
Welcome to this beautifully updated Cape Cod that perfectly blends timeless charm with modern upgrades. Featuring 3 bedrooms and 1.5 bathrooms, this home is move-in ready and packed with thoughtful updates throughout.
Step inside to find solid oak wood doors and updated LED dimmer lighting in every room, creating a warm and inviting ambiance. The home also boasts updated electrical, new outlets, and professional waterproofing for added peace of mind.
You'll love the abundance of storage space, including generous closets throughout and a massive closet with additional storage on the second floor. The expansive rear addition is perfect for entertaining, complete with a gas/wood-burning fireplace for cozy nights or unforgettable gatherings.
The main level full bathroom has been newly remodeled, offering a fresh, modern feel, while the lower level features a convenient additional bath with a shower, toilet, and utility sink perfect for guests, hobbyists, or post-yardwork cleanups!
Car lovers and DIYers will appreciate the incredibly oversized garage ideal for tinkering, working on projects, or extra storage. And don't miss the private backyard, offering a peaceful retreat for relaxing or outdoor fun.
Located in desirable Mayfield Heights, this home is the perfect mix of comfort, style, and function. Don't miss your chance to see it!
Listing Agent
McDowell Homes Real Estate Services Brokerage Email: amandakritzer@mcdhomes.com, 216-469-0535 License #2017003864 Listed on: 08/08/2025

Co-Listing Agent
McDowell Homes Real Estate Services Brokerage Email: amandakritzer@mcdhomes.com, 216-469-0535 License #2025000100
Home Details
Home Type
- Single Family
Est. Annual Taxes
- $4,328
Year Built
- Built in 1953
Lot Details
- 10,629 Sq Ft Lot
- Partially Fenced Property
- Landscaped
- Back and Front Yard
Parking
- 2 Car Garage
- Garage Door Opener
- Driveway
Home Design
- Cape Cod Architecture
- Block Foundation
- Fiberglass Roof
- Asphalt Roof
- Aluminum Siding
Interior Spaces
- 3-Story Property
- Built-In Features
- Crown Molding
- Recessed Lighting
- Chandelier
- Heatilator
- Fireplace Features Blower Fan
- Gas Log Fireplace
- Bay Window
- Family Room with Fireplace
- Great Room with Fireplace
- Storage
- Fire and Smoke Detector
- Finished Basement
Kitchen
- Range
- Microwave
- Dishwasher
- Disposal
Bedrooms and Bathrooms
- 3 Bedrooms | 2 Main Level Bedrooms
- 1.5 Bathrooms
Laundry
- Dryer
- Washer
Eco-Friendly Details
- Energy-Efficient Windows
- Energy-Efficient Lighting
- Energy-Efficient Thermostat
Utilities
- Humidifier
- Forced Air Heating and Cooling System
- Heating System Uses Gas
- High-Efficiency Water Heater
Community Details
- No Home Owners Association
Listing and Financial Details
- Assessor Parcel Number 861-25-027
Map
Home Values in the Area
Average Home Value in this Area
Tax History
| Year | Tax Paid | Tax Assessment Tax Assessment Total Assessment is a certain percentage of the fair market value that is determined by local assessors to be the total taxable value of land and additions on the property. | Land | Improvement |
|---|---|---|---|---|
| 2024 | $4,328 | $75,495 | $15,295 | $60,200 |
| 2023 | $3,522 | $58,700 | $13,930 | $44,770 |
| 2022 | $3,687 | $58,695 | $13,930 | $44,765 |
| 2021 | $3,649 | $58,700 | $13,930 | $44,770 |
| 2020 | $3,309 | $50,160 | $11,900 | $38,260 |
| 2019 | $3,208 | $143,300 | $34,000 | $109,300 |
| 2018 | $3,190 | $50,160 | $11,900 | $38,260 |
| 2017 | $3,032 | $45,470 | $9,840 | $35,630 |
| 2016 | $3,009 | $45,470 | $9,840 | $35,630 |
| 2015 | $2,722 | $45,470 | $9,840 | $35,630 |
| 2014 | $2,722 | $44,600 | $9,630 | $34,970 |
Property History
| Date | Event | Price | Change | Sq Ft Price |
|---|---|---|---|---|
| 08/08/2025 08/08/25 | For Sale | $279,900 | -- | $86 / Sq Ft |
Purchase History
| Date | Type | Sale Price | Title Company |
|---|---|---|---|
| Deed | -- | -- | |
| Deed | -- | -- |
Mortgage History
| Date | Status | Loan Amount | Loan Type |
|---|---|---|---|
| Open | $50,000 | Credit Line Revolving |
Similar Homes in Cleveland, OH
Source: MLS Now
MLS Number: 5146271
APN: 861-25-027
- 1736 Gladwin Dr
- 1714 Gilbert Dr
- 5852 Ashcroft Dr
- 1674 Gilbert Dr
- 1681 Hawthorne Dr
- 5960 Cantwell Dr
- 5841 Cantwell Dr
- 1639 Longwood Dr
- 5910 Mayberry Ave
- 1848 Dunellon Dr
- 1641 Lander Rd
- 1839 Caronia Dr
- 5688 Shawnee Dr
- 1584 Mallard Dr
- 1758 Kenton Cir
- 1910 Caronia Dr
- 1571 Lander Rd
- 1857 Brainard Rd
- 5687 Falkirk Rd
- 1543 Roselawn Rd
- 1575-1583 Mallard Dr
- 5757 Mayfield Rd
- 1676 Edgefield Rd
- 5719 York Dr
- 2107 Glouchester Dr
- 28790 Addison Ct
- 6300 Maplewood Rd
- 6503 Marsol Rd
- 2202 Acacia Park Dr Unit 2315
- 1105 Elmwood Rd
- 1269 Bonnie Ln
- 27020-27040 Cedar Rd
- 1221 Bonnie Ln
- 6500 Maplewood Rd
- 1204 Irene Rd
- 1414 Som Center Rd
- 6700 Larchmont Dr
- 26600 George Zeiger Dr
- 26900 Amhearst Cir
- 26150-26300 Village Ln






