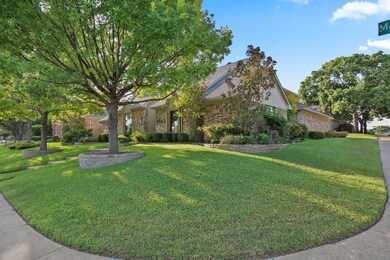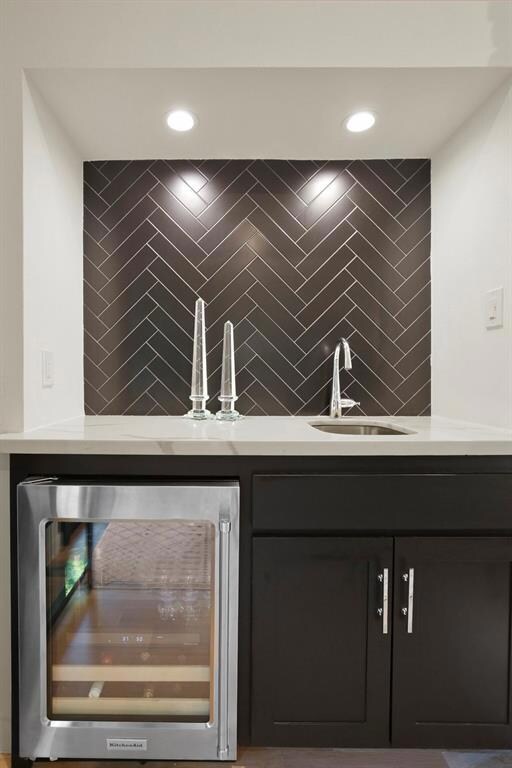
5843 Mapleshade Ln Dallas, TX 75252
Bent Trail NeighborhoodHighlights
- Deck
- Vaulted Ceiling
- Wood Flooring
- Frankford Middle Rated A-
- Traditional Architecture
- Covered patio or porch
About This Home
As of July 2020Stunning remodel completed June 2019! Seller is pro designer who has thought of every detail & modern amenity! Five inch natural white oak hardwoods, exotic stone counter tops, smart home lighting & quality materials w- custom cabinetry & new finishes throughout will amaze you! SS KitchenAid appliances w- gas c-top in kitchen & wine-bev fridge at mini-bar. Master features lux carpet, beautiful tray ceiling & spa-like bathroom w- double shower. Living room has gas FP w- fire glass & wired for surround. Vaulted ceiling in front room up to second floor w- flex living-game area. 3 full baths & 3 car garage.Corner lot w- covered patio & cedar stained deck in back. Roof installed June 2020.See features list for more!
Last Agent to Sell the Property
Ebby Halliday, REALTORS License #0500021 Listed on: 06/26/2020

Home Details
Home Type
- Single Family
Est. Annual Taxes
- $10,095
Year Built
- Built in 1981
Lot Details
- 8,712 Sq Ft Lot
- Wood Fence
- Landscaped
- Interior Lot
- Sprinkler System
- Few Trees
Parking
- 3 Car Attached Garage
- Rear-Facing Garage
Home Design
- Traditional Architecture
- Brick Exterior Construction
- Slab Foundation
- Composition Roof
Interior Spaces
- 2,570 Sq Ft Home
- 2-Story Property
- Wet Bar
- Sound System
- Wired For A Flat Screen TV
- Vaulted Ceiling
- Ceiling Fan
- Decorative Lighting
- Fireplace With Gas Starter
- Brick Fireplace
- <<energyStarQualifiedWindowsToken>>
- Plantation Shutters
- 12 Inch+ Attic Insulation
Kitchen
- Electric Oven
- Gas Cooktop
- <<microwave>>
- Plumbed For Ice Maker
- Dishwasher
- Disposal
Flooring
- Wood
- Carpet
- Ceramic Tile
Bedrooms and Bathrooms
- 4 Bedrooms
- 3 Full Bathrooms
- Low Flow Toliet
Eco-Friendly Details
- Energy-Efficient Appliances
- Energy-Efficient HVAC
- Energy-Efficient Thermostat
Outdoor Features
- Deck
- Covered patio or porch
- Exterior Lighting
- Rain Gutters
Schools
- Haggar Elementary School
- Frankford Middle School
- Shepton High School
Utilities
- Forced Air Zoned Heating and Cooling System
- Vented Exhaust Fan
- Heating System Uses Natural Gas
- Tankless Water Heater
- Gas Water Heater
- High Speed Internet
- Cable TV Available
Community Details
- Voluntary home owners association
- Voluntary HOA
- Bent Trail Add Ph One Subdivision
Listing and Financial Details
- Legal Lot and Block 11 / 7
- Assessor Parcel Number R004300701101
- $7,908 per year unexempt tax
Ownership History
Purchase Details
Home Financials for this Owner
Home Financials are based on the most recent Mortgage that was taken out on this home.Purchase Details
Purchase Details
Home Financials for this Owner
Home Financials are based on the most recent Mortgage that was taken out on this home.Similar Homes in the area
Home Values in the Area
Average Home Value in this Area
Purchase History
| Date | Type | Sale Price | Title Company |
|---|---|---|---|
| Vendors Lien | -- | Itc | |
| Interfamily Deed Transfer | -- | None Available | |
| Vendors Lien | -- | None Available |
Mortgage History
| Date | Status | Loan Amount | Loan Type |
|---|---|---|---|
| Open | $416,000 | New Conventional | |
| Previous Owner | $340,500 | New Conventional | |
| Previous Owner | $339,150 | Stand Alone Second |
Property History
| Date | Event | Price | Change | Sq Ft Price |
|---|---|---|---|---|
| 07/30/2020 07/30/20 | Sold | -- | -- | -- |
| 06/29/2020 06/29/20 | Pending | -- | -- | -- |
| 06/26/2020 06/26/20 | For Sale | $539,900 | +42.5% | $210 / Sq Ft |
| 01/31/2019 01/31/19 | Sold | -- | -- | -- |
| 01/04/2019 01/04/19 | Pending | -- | -- | -- |
| 11/13/2018 11/13/18 | For Sale | $379,000 | -- | $147 / Sq Ft |
Tax History Compared to Growth
Tax History
| Year | Tax Paid | Tax Assessment Tax Assessment Total Assessment is a certain percentage of the fair market value that is determined by local assessors to be the total taxable value of land and additions on the property. | Land | Improvement |
|---|---|---|---|---|
| 2023 | $10,095 | $570,259 | $210,000 | $406,054 |
| 2022 | $11,608 | $518,417 | $170,000 | $376,989 |
| 2021 | $11,044 | $471,288 | $115,000 | $356,288 |
| 2020 | $8,066 | $340,330 | $105,000 | $235,330 |
| 2019 | $8,267 | $333,643 | $105,000 | $228,643 |
| 2018 | $11,088 | $445,055 | $110,000 | $339,153 |
| 2017 | $10,080 | $410,259 | $95,000 | $315,259 |
| 2016 | $9,236 | $367,814 | $95,000 | $272,814 |
| 2015 | $3,545 | $336,015 | $85,000 | $251,015 |
Agents Affiliated with this Home
-
Pam Daniel

Seller's Agent in 2020
Pam Daniel
Ebby Halliday
(972) 467-6769
1 in this area
110 Total Sales
-
Bret Bauer

Buyer's Agent in 2020
Bret Bauer
The Bauer Group, LLC
(214) 499-8200
1 in this area
111 Total Sales
-
Jane Clark

Seller's Agent in 2019
Jane Clark
Keller Williams NO. Collin Cty
(214) 802-4680
2 in this area
297 Total Sales
-
Robin Sheedy
R
Buyer's Agent in 2019
Robin Sheedy
Christies Lone Star
(469) 371-5977
22 Total Sales
Map
Source: North Texas Real Estate Information Systems (NTREIS)
MLS Number: 14373310
APN: R-0043-007-0110-1
- 5810 Buffridge Trail
- 5931 Mapleshade Ln
- 5927 Bent Creek Trail
- 18727 Greenside Dr
- 6039 Mapleshade Ln
- 18423 Rain Dance Trail
- 5701 Buffridge Trail
- 6016 Willow Wood Ln
- 6035 Windbreak Trail
- 6028 Willow Wood Ln
- 5620 Walnut Springs Ct
- 5416 Ventana Trail
- 18333 Roehampton Dr Unit 927
- 18333 Roehampton Dr Unit 513
- 18333 Roehampton Dr Unit 1125
- 18333 Roehampton Dr Unit 124
- 18333 Roehampton Dr Unit 1516
- 18333 Roehampton Dr Unit 1527
- 18333 Roehampton Dr Unit 123
- 18333 Roehampton Dr Unit 921






