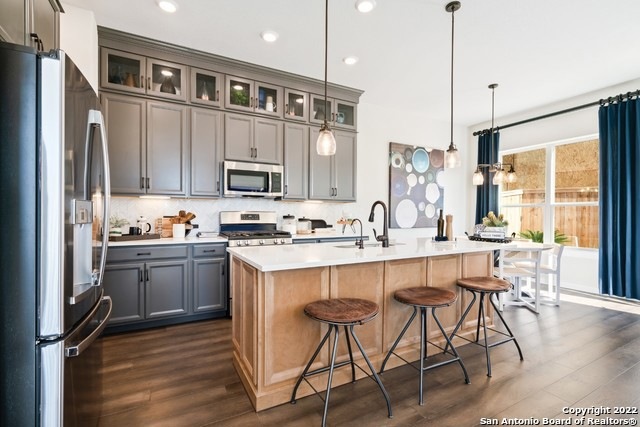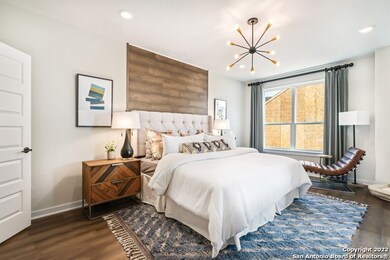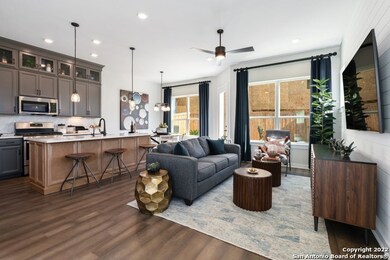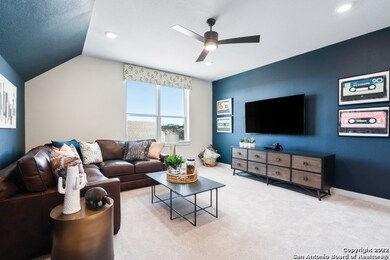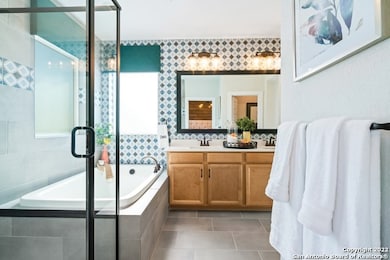
5843 Whitby Rd San Antonio, TX 78240
Alamo Farmsteads NeighborhoodHighlights
- New Construction
- Double Pane Windows
- Controlled Access
- Two Living Areas
- Security Guard
- Tankless Water Heater
About This Home
As of May 2025Model Home for sale with leaseback! The Westworth family home plan is designed to improve your everyday lifestyle while providing a glamorous atmosphere for social gatherings and special occasions. Your open-concept floor plan presents a vibrant space that easily adapts to your interior design style. The epicurean kitchen provides a full-function island and ample room for storage and meal prep. Begin and end each day in the perfect paradise of your Owner's Retreat, featuring a spa-experience bathroom and a luxury walk-in closet. The spare bedrooms offer walk-in closets and plenty of room for unique personalities to shine. Enjoy the advantages of our LifeDesignSM principles in this elegant new home plan.
Last Buyer's Agent
Non MLS
Non Mls Office
Home Details
Home Type
- Single Family
Est. Annual Taxes
- $10,647
Year Built
- Built in 2022 | New Construction
HOA Fees
- $160 Monthly HOA Fees
Parking
- 2 Car Garage
Home Design
- Brick Exterior Construction
- Slab Foundation
Interior Spaces
- 1,995 Sq Ft Home
- Property has 3 Levels
- Central Vacuum
- Ceiling Fan
- Chandelier
- Double Pane Windows
- Low Emissivity Windows
- Two Living Areas
- Washer Hookup
Flooring
- Carpet
- Ceramic Tile
Bedrooms and Bathrooms
- 3 Bedrooms
Schools
- Rhodes Elementary School
- Rudder Middle School
- Marshall High School
Utilities
- Central Heating and Cooling System
- SEER Rated 16+ Air Conditioning Units
- Heating System Uses Natural Gas
- Tankless Water Heater
Additional Features
- Energy-Efficient HVAC
- 2,222 Sq Ft Lot
Listing and Financial Details
- Legal Lot and Block 45 / 14653
Community Details
Overview
- $400 HOA Transfer Fee
- First Service Residential Association
- Built by David Weekley Homes
- The Enclave At Whitby Subdivision
- Mandatory home owners association
Security
- Security Guard
- Controlled Access
Ownership History
Purchase Details
Home Financials for this Owner
Home Financials are based on the most recent Mortgage that was taken out on this home.Similar Homes in San Antonio, TX
Home Values in the Area
Average Home Value in this Area
Purchase History
| Date | Type | Sale Price | Title Company |
|---|---|---|---|
| Deed | -- | None Listed On Document |
Mortgage History
| Date | Status | Loan Amount | Loan Type |
|---|---|---|---|
| Open | $336,201 | New Conventional |
Property History
| Date | Event | Price | Change | Sq Ft Price |
|---|---|---|---|---|
| 07/16/2025 07/16/25 | Price Changed | $420,000 | -1.2% | $189 / Sq Ft |
| 06/24/2025 06/24/25 | Price Changed | $425,000 | +1.8% | $191 / Sq Ft |
| 06/23/2025 06/23/25 | Price Changed | $417,500 | +4.6% | $201 / Sq Ft |
| 06/05/2025 06/05/25 | Price Changed | $399,000 | -8.3% | $241 / Sq Ft |
| 06/01/2025 06/01/25 | For Sale | $435,000 | +2.4% | $196 / Sq Ft |
| 05/15/2025 05/15/25 | Price Changed | $425,000 | +1.2% | $205 / Sq Ft |
| 05/12/2025 05/12/25 | Sold | -- | -- | -- |
| 05/09/2025 05/09/25 | For Sale | $420,000 | -3.4% | $254 / Sq Ft |
| 03/21/2025 03/21/25 | Price Changed | $435,000 | -6.5% | $210 / Sq Ft |
| 03/11/2025 03/11/25 | Pending | -- | -- | -- |
| 03/05/2025 03/05/25 | Price Changed | $465,000 | -3.1% | $224 / Sq Ft |
| 02/20/2025 02/20/25 | For Sale | $480,000 | +17.1% | $231 / Sq Ft |
| 01/07/2025 01/07/25 | For Sale | $410,000 | -16.3% | $275 / Sq Ft |
| 08/08/2022 08/08/22 | Off Market | -- | -- | -- |
| 05/02/2022 05/02/22 | Off Market | -- | -- | -- |
| 04/28/2022 04/28/22 | Sold | -- | -- | -- |
| 03/29/2022 03/29/22 | Pending | -- | -- | -- |
| 01/25/2022 01/25/22 | Sold | -- | -- | -- |
| 01/25/2022 01/25/22 | For Sale | $489,880 | +23.9% | $246 / Sq Ft |
| 06/28/2021 06/28/21 | For Sale | $395,450 | -- | $265 / Sq Ft |
Tax History Compared to Growth
Tax History
| Year | Tax Paid | Tax Assessment Tax Assessment Total Assessment is a certain percentage of the fair market value that is determined by local assessors to be the total taxable value of land and additions on the property. | Land | Improvement |
|---|---|---|---|---|
| 2023 | $10,647 | $522,420 | $66,600 | $455,820 |
| 2022 | $10,328 | $417,200 | $66,600 | $350,600 |
| 2021 | $1,025 | $40,000 | $40,000 | $0 |
Agents Affiliated with this Home
-
Carolyn Hernandez

Seller's Agent in 2025
Carolyn Hernandez
BHHS PenFed Realty
(210) 347-3426
1 in this area
30 Total Sales
-
Lisa Blanco

Seller's Agent in 2025
Lisa Blanco
Compass RE Texas, LLC - SA
(210) 216-2696
1 in this area
96 Total Sales
-
Kimberly Howell

Seller's Agent in 2025
Kimberly Howell
Keller Williams Legacy
(210) 861-0188
3 in this area
315 Total Sales
-
Misty Jetton
M
Seller's Agent in 2025
Misty Jetton
Marti Realty Group
(830) 481-5873
1 in this area
34 Total Sales
-
C
Buyer's Agent in 2025
Christopher Butler
Texas Signature Realty
-
Jimmy (Jim) Rado
J
Seller's Agent in 2022
Jimmy (Jim) Rado
David Weekley Homes, Inc.
(512) 821-8818
28 in this area
1,074 Total Sales
Map
Source: San Antonio Board of REALTORS®
MLS Number: 1583270
APN: 14653-100-0340
- 5843 Whitby Rd Unit 26
- 5843 Whitby Rd Unit 17
- 5843 Whitby Rd Unit 1
- 5843 Whitby Rd Unit 30
- 5921 Whitby Rd Unit 101
- 8851 Oakland Rd
- 6202 Welles Edge Cir
- 5911 Eckhert Rd Unit 129
- 5911 Eckhert Rd
- 8515 Sir Galahad
- 94 McLennan Oak
- 39 Latrobe Post
- 6015 Glen Heather
- 9002 Maggie Ct
- 6303 Welles Glenn Cir
- 8418 Echo Creek Ln
- 8406 Echo Creek Ln
