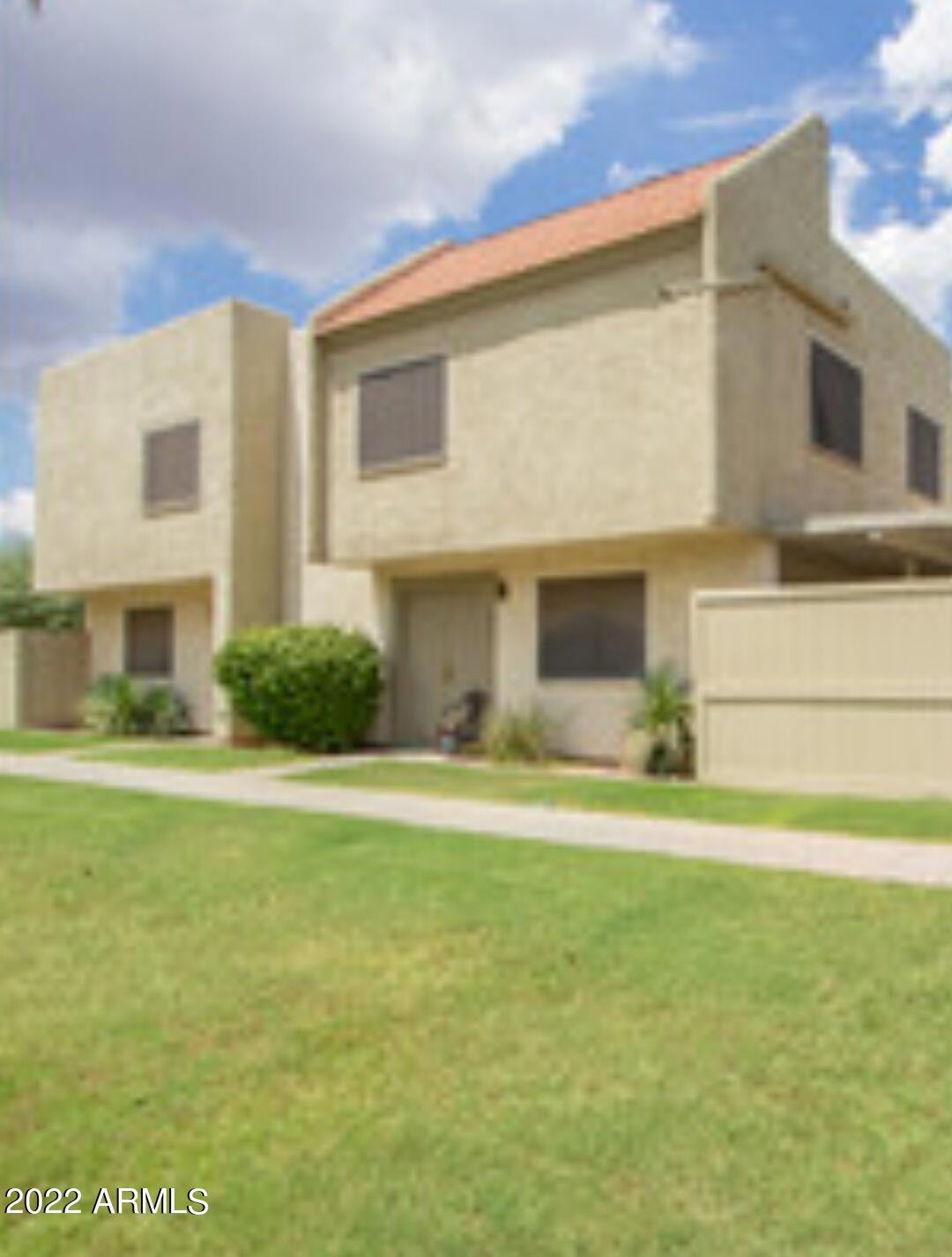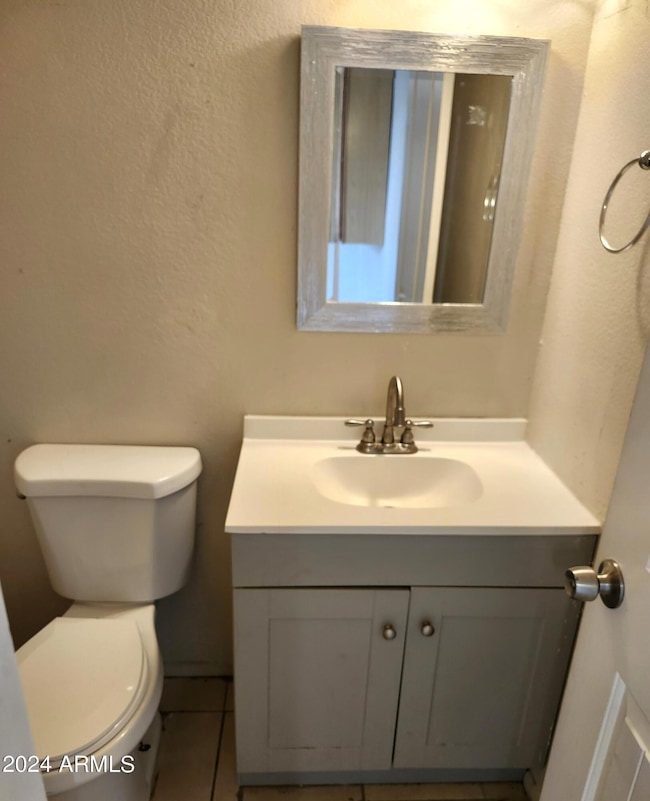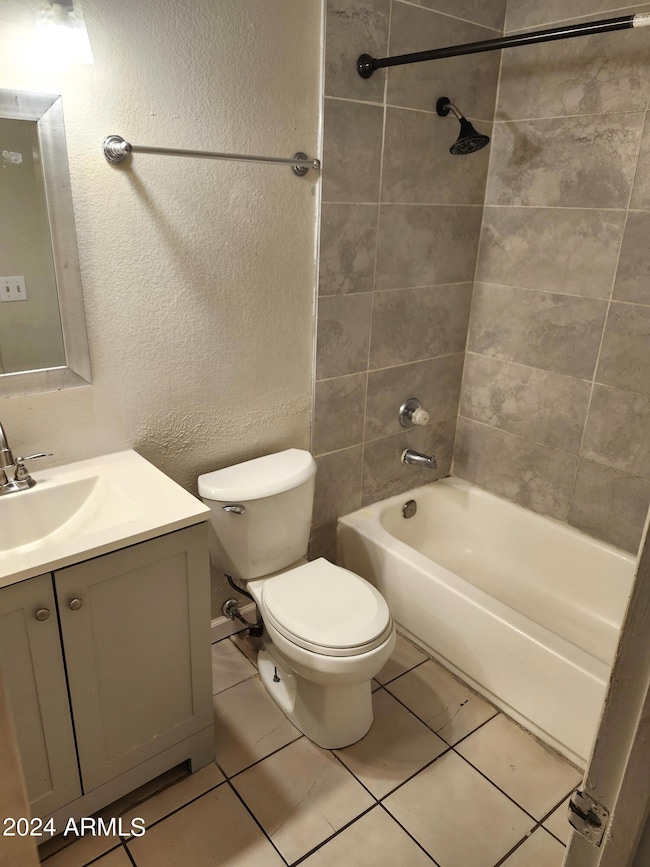5844 N 48th Ave Glendale, AZ 85301
3
Beds
1.5
Baths
1,098
Sq Ft
1984
Built
Highlights
- Contemporary Architecture
- Granite Countertops
- Solar Screens
- Phoenix Coding Academy Rated A
- Community Pool
- Breakfast Bar
About This Home
BEAUTIFULLY UPDATED TOWNHOUSE 3 + 1.5 IN A PROFESSIONALLY MANAGED COMMUNITY. 2 COMMUNITY POOLS AND A BEAUTIFUL COMMON AREA. GREAT LOCATION. CLOSE TO GCU, SHOPPING AND THE 17.
Townhouse Details
Home Type
- Townhome
Est. Annual Taxes
- $485
Year Built
- Built in 1984
Lot Details
- 88 Sq Ft Lot
- Desert faces the front of the property
- Block Wall Fence
Parking
- 1 Carport Space
Home Design
- Contemporary Architecture
- Brick Exterior Construction
- Wood Frame Construction
- Foam Roof
- Stucco
Interior Spaces
- 1,098 Sq Ft Home
- 2-Story Property
- Solar Screens
Kitchen
- Breakfast Bar
- Granite Countertops
Bedrooms and Bathrooms
- 3 Bedrooms
- 1.5 Bathrooms
Laundry
- Dryer
- Washer
Schools
- Carol G. Peck Elementary School
- Alhambra High School
Utilities
- Central Air
- Heating Available
Listing and Financial Details
- Property Available on 6/1/25
- Rent includes water, sewer, gardening service, garbage collection
- 12-Month Minimum Lease Term
- Tax Lot 1068
- Assessor Parcel Number 145-01-148
Community Details
Overview
- Property has a Home Owners Association
- Villa 8 HOA, Phone Number (480) 449-6632
- Hallcraft Villas West 8 Subdivision
Recreation
- Community Pool
Pet Policy
- Call for details about the types of pets allowed
Map
Source: Arizona Regional Multiple Listing Service (ARMLS)
MLS Number: 6869129
APN: 145-01-148
Nearby Homes
- 4832 W Rancho Dr
- 5929 N 48th Ave
- 4828 W Rancho Dr Unit 1076
- 5975 N 48th Dr
- 4867 W Palo Verde Dr Unit 1177
- 4752 W Palo Verde Dr
- 4628 W Solano Dr S
- 4950 W Bethany Home Rd Unit 30
- 4644 W Berridge Ln
- 5002 W Bethany Home Rd Unit 95
- 5002 W Bethany Home Rd Unit 104
- 5002 W Bethany Home Rd Unit 146
- 5002 W Bethany Home Rd Unit 57
- 5530 N 47th Ave
- 4766 W Rose Ln
- 4836 W Rose Ln
- 6304 N 47th Ave
- 6337 N 49th Ave
- 6345 N 49th Ave
- 4845 W Marlette Ave







