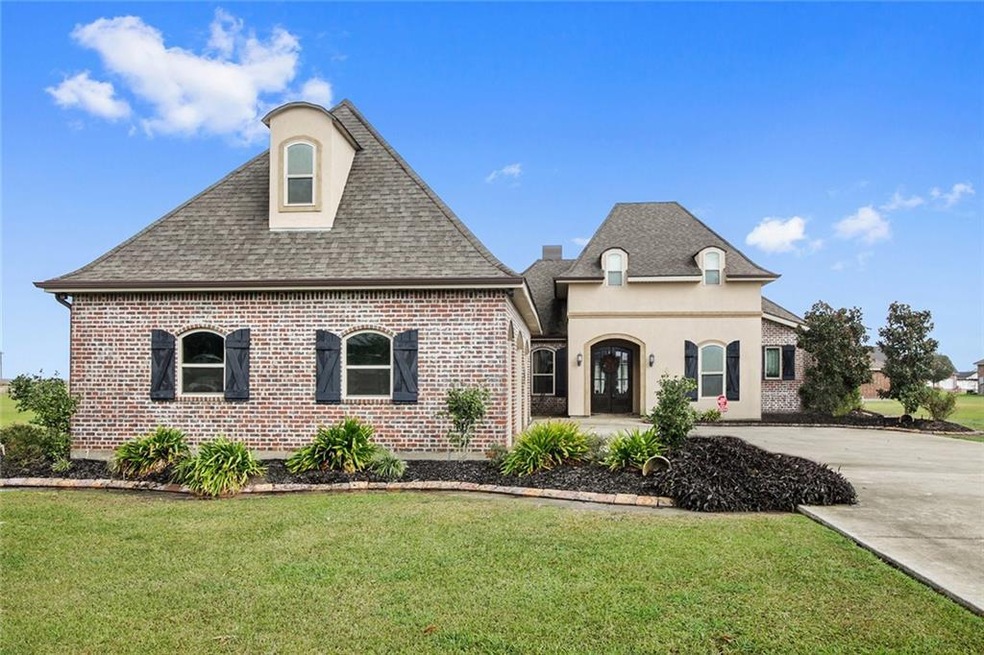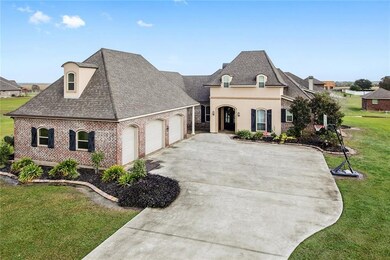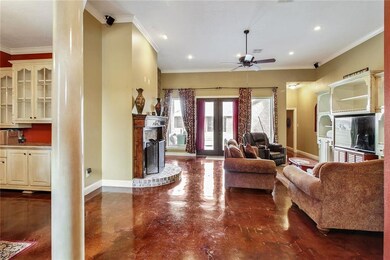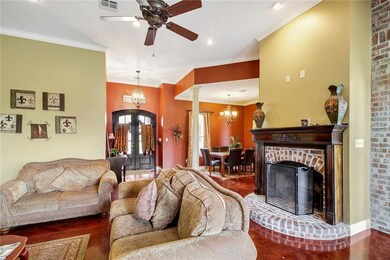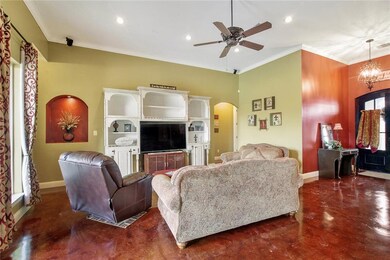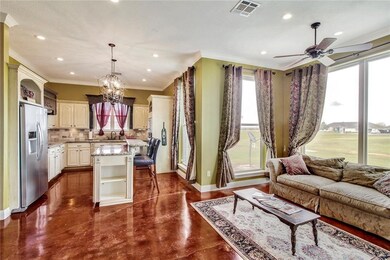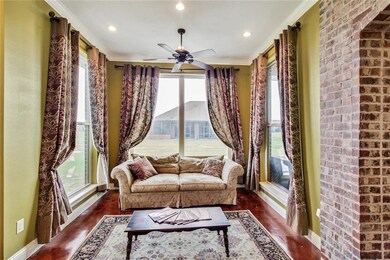
Estimated Value: $335,000 - $451,000
Highlights
- French Architecture
- Attached Carport
- Central Heating and Cooling System
- Concrete Porch or Patio
- Outdoor Storage
- 2 Car Garage
About This Home
As of June 2018Looking for the peace and quiet of the country but close enough to conveniences
of the city? This gorgeous home in South 40 Estates Subdivision located 10 minutes from the Power Center, Morgan Field Traditional Neighborhood Development and Interstate 10 is just the place! Sitting on a 195x190 lot, this home features 4 bedrooms and 3 baths, beautiful brick
accents, fireplace, built-ins, 10 & 12 ft. ceilings, lots of windows and natural lighting, game room, covered back porch, unfinished, detached 20 x 20 brick workshop and much more. Flood zone X so flood Insurance is not required by lenders. All measurements m/l.
Last Agent to Sell the Property
Latter & Blum Compass-LC License #1085 Listed on: 11/03/2017

Co-Listed By
Audra Hill
Latter & Blum Compass-LC License #995690878
Home Details
Home Type
- Single Family
Est. Annual Taxes
- $3,095
Year Built
- Built in 2009
Lot Details
- 0.85 Acre Lot
Home Design
- French Architecture
- Turnkey
- Brick Exterior Construction
- Slab Foundation
- Shingle Roof
- Asphalt Roof
- Stucco
Interior Spaces
- 3,119 Sq Ft Home
- 1-Story Property
- Wood Burning Fireplace
- Laminate Flooring
- Fire and Smoke Detector
- Washer Hookup
Kitchen
- Dishwasher
- Disposal
Bedrooms and Bathrooms
- 4 Bedrooms
- 3 Full Bathrooms
Parking
- 2 Car Garage
- Attached Carport
Outdoor Features
- Concrete Porch or Patio
- Outdoor Storage
Schools
- Bell City Elementary And Middle School
- Bell City High School
Utilities
- Central Heating and Cooling System
- Well
- Mechanical Septic System
Community Details
- Property has a Home Owners Association
- South 40 Estates Pt 2 Subdivision
Listing and Financial Details
- Tax Lot 12
- Assessor Parcel Number 01360049
Ownership History
Purchase Details
Home Financials for this Owner
Home Financials are based on the most recent Mortgage that was taken out on this home.Purchase Details
Similar Homes in Iowa, LA
Home Values in the Area
Average Home Value in this Area
Purchase History
| Date | Buyer | Sale Price | Title Company |
|---|---|---|---|
| White Antonio Terrell | $319,500 | None Available | |
| Pappion Rhon Christopher | $29,000 | None Available |
Mortgage History
| Date | Status | Borrower | Loan Amount |
|---|---|---|---|
| Open | White Antonio Terrell | $127,800 | |
| Previous Owner | Pappion Rhon Christopher | $170,000 |
Property History
| Date | Event | Price | Change | Sq Ft Price |
|---|---|---|---|---|
| 06/29/2018 06/29/18 | Sold | -- | -- | -- |
| 05/18/2018 05/18/18 | Pending | -- | -- | -- |
| 11/03/2017 11/03/17 | For Sale | $380,000 | -- | $122 / Sq Ft |
Tax History Compared to Growth
Tax History
| Year | Tax Paid | Tax Assessment Tax Assessment Total Assessment is a certain percentage of the fair market value that is determined by local assessors to be the total taxable value of land and additions on the property. | Land | Improvement |
|---|---|---|---|---|
| 2024 | $3,095 | $30,620 | $3,930 | $26,690 |
| 2023 | $3,095 | $30,620 | $3,930 | $26,690 |
| 2022 | $3,001 | $30,620 | $3,930 | $26,690 |
| 2021 | $3,283 | $30,620 | $3,930 | $26,690 |
| 2020 | $2,927 | $27,790 | $3,770 | $24,020 |
| 2019 | $3,237 | $30,330 | $3,640 | $26,690 |
| 2018 | $3,304 | $30,330 | $3,640 | $26,690 |
| 2017 | $3,305 | $30,330 | $3,640 | $26,690 |
| 2016 | $3,545 | $30,330 | $3,640 | $26,690 |
| 2015 | $3,545 | $30,190 | $3,500 | $26,690 |
Agents Affiliated with this Home
-
Greg Wise

Seller's Agent in 2018
Greg Wise
Latter & Blum Compass-LC
(337) 794-6117
323 Total Sales
-
A
Seller Co-Listing Agent in 2018
Audra Hill
Latter & Blum Compass-LC
(337) 436-6639
1 Total Sale
-
Tony Cornner

Buyer's Agent in 2018
Tony Cornner
Century 21 Bono Realty
(337) 802-3493
150 Total Sales
Map
Source: Greater Southern MLS
MLS Number: 154500
APN: 01360049
- 5831 S 40 Ct
- 5931 S 40 Ct
- 5853 N Crescent Dr
- 5867 N Crescent Dr
- 5960 S Crescent Dr
- 5932 S Crescent Dr
- 4980 Haygood Point
- 4945 Haygood Point
- 4848 Alister Ct
- 4813 Bennington Rd
- 0 Silver Willow Ct Unit SWL25002610
- 4757 S Jace Matthew Ln
- 4754 N Jace Matthew Ln
- 4721 N Jace Matthew Ln
- 5751 Amoco Rd
- 5761 Amoco Rd
- 3900 Highway 14 E
- 0 Joe Spears Rd Unit SWL25001068
- 0 Highway 397 Hwy Unit SWL24002042
- 5942 Highway 14 E
- 5844 S 40 Ct
- 5847 Jubilee Ln
- 0 S 40 Ct Unit 126227
- 0 S 40 Ct Unit 135564
- 0 S 40 Ct
- 5830 S 40 Ct
- 5862 S 40 Ct
- 0 Jubilee Ln Unit 125773
- 0 Jubilee Ln Unit 125337
- 0 Jubilee Ln Unit 125055
- 0 Jubilee Ln Unit 117013
- 0 Jubilee Ln Unit 113876
- 0 Jubilee Ln
- 5845 S 40 Ct
- 5863 S 40 Ct
- 5912 S 40 Ct
- 5816 S 40 Ct
- 5846 Jubilee Ln
- 5915 Jubilee Ln
