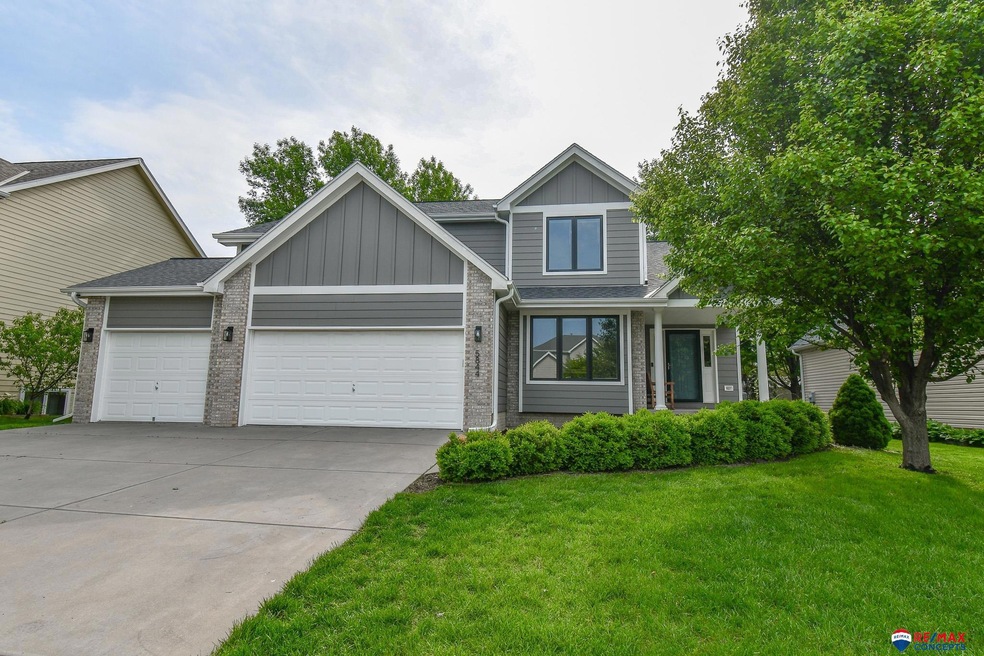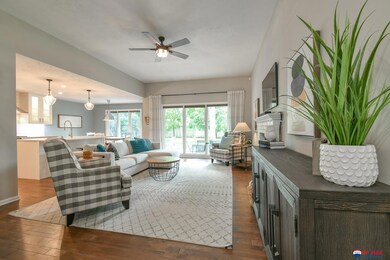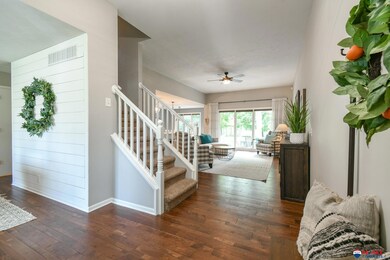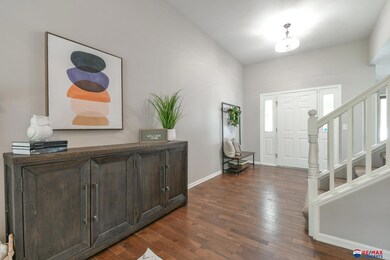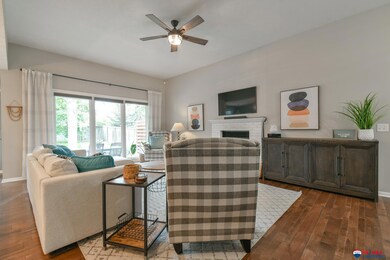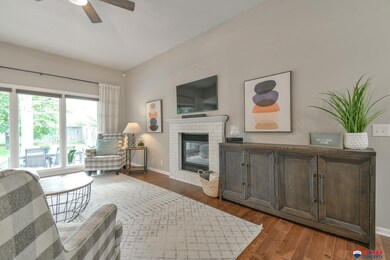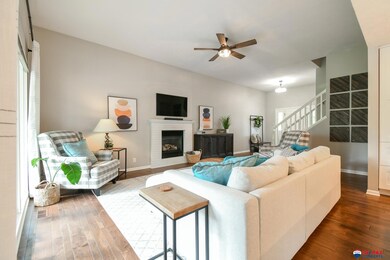
5844 S 91st St Lincoln, NE 68526
Highlights
- Contemporary Architecture
- Engineered Wood Flooring
- Formal Dining Room
- Kloefkorn Elementary School Rated A-
- 1 Fireplace
- 3 Car Attached Garage
About This Home
As of June 2024Experience luxury living in this meticulously crafted home boasting an inviting open floor plan flooded with natural light and accentuated by soaring 10' ceilings and a cozy fireplace. The great room seamlessly flows into a designer kitchen featuring a sprawling quartz island and a charming eat-in area as well as a formal dining space. Retreat to the main floor primary suite with coffered ceilings, a spa-like bath, and a spacious walk-in closet. Upstairs, discover three additional bedrooms, one with its own walk-in closet. The basement offers flexible living with a conforming bedroom and a versatile office space or workout room, accompanied by a modern 3/4 bath. Upgrades include, Hardie cement board siding, newer Marvin windows, and more, ensuring peace of mind for years to come. Step outside to a partially covered rear patio, fenced yard, and convenient sprinkler system, completing this picture-perfect residence. Welcome home to luxury, comfort, and convenience.
Last Agent to Sell the Property
RE/MAX Concepts Brokerage Phone: 402-429-9300 License #20080699 Listed on: 05/16/2024

Home Details
Home Type
- Single Family
Est. Annual Taxes
- $6,724
Year Built
- Built in 1999
Lot Details
- 9,583 Sq Ft Lot
- Property is Fully Fenced
- Level Lot
HOA Fees
- $10 Monthly HOA Fees
Parking
- 3 Car Attached Garage
- Garage Door Opener
Home Design
- Contemporary Architecture
- Composition Roof
- Concrete Perimeter Foundation
Interior Spaces
- 1.5-Story Property
- Ceiling height of 9 feet or more
- Ceiling Fan
- 1 Fireplace
- Formal Dining Room
- Finished Basement
Kitchen
- Oven or Range
- Dishwasher
- Disposal
Flooring
- Engineered Wood
- Carpet
- Ceramic Tile
- Vinyl
Bedrooms and Bathrooms
- 5 Bedrooms
Outdoor Features
- Patio
Schools
- Kloefkorn Elementary School
- Moore Middle School
- Lincoln East High School
Utilities
- Forced Air Heating and Cooling System
- Heating System Uses Gas
Community Details
- Association fees include common area maintenance
- Vintage Heights Association
- Built by Cameron Homes
- Vintage Heights Subdivision
Listing and Financial Details
- Assessor Parcel Number 1614110003000
Ownership History
Purchase Details
Home Financials for this Owner
Home Financials are based on the most recent Mortgage that was taken out on this home.Purchase Details
Purchase Details
Home Financials for this Owner
Home Financials are based on the most recent Mortgage that was taken out on this home.Purchase Details
Home Financials for this Owner
Home Financials are based on the most recent Mortgage that was taken out on this home.Purchase Details
Home Financials for this Owner
Home Financials are based on the most recent Mortgage that was taken out on this home.Similar Homes in Lincoln, NE
Home Values in the Area
Average Home Value in this Area
Purchase History
| Date | Type | Sale Price | Title Company |
|---|---|---|---|
| Warranty Deed | $473,000 | Home Services Title | |
| Quit Claim Deed | -- | None Listed On Document | |
| Survivorship Deed | $355,444 | Charter Title & Escrwo Svcs | |
| Warranty Deed | $246,000 | Nebraska Title Co | |
| Corporate Deed | $195,000 | -- |
Mortgage History
| Date | Status | Loan Amount | Loan Type |
|---|---|---|---|
| Open | $262,000 | New Conventional | |
| Previous Owner | $297,000 | New Conventional | |
| Previous Owner | $299,670 | New Conventional | |
| Previous Owner | $296,000 | New Conventional | |
| Previous Owner | $269,000 | New Conventional | |
| Previous Owner | $270,000 | New Conventional | |
| Previous Owner | $250,000 | Commercial | |
| Previous Owner | $20,000 | Future Advance Clause Open End Mortgage | |
| Previous Owner | $232,928 | New Conventional | |
| Previous Owner | $395,000 | Stand Alone Refi Refinance Of Original Loan | |
| Previous Owner | $50,000 | Unknown | |
| Previous Owner | $156,000 | No Value Available |
Property History
| Date | Event | Price | Change | Sq Ft Price |
|---|---|---|---|---|
| 07/16/2025 07/16/25 | For Sale | $689,000 | +45.7% | $155 / Sq Ft |
| 06/13/2024 06/13/24 | Sold | $473,000 | +2.8% | $142 / Sq Ft |
| 05/17/2024 05/17/24 | Pending | -- | -- | -- |
| 05/16/2024 05/16/24 | For Sale | $460,000 | +29.6% | $138 / Sq Ft |
| 07/13/2018 07/13/18 | Sold | $355,000 | +1.6% | $107 / Sq Ft |
| 06/18/2018 06/18/18 | Pending | -- | -- | -- |
| 06/13/2018 06/13/18 | For Sale | $349,500 | +42.5% | $105 / Sq Ft |
| 02/01/2016 02/01/16 | Sold | $245,187 | -7.5% | $115 / Sq Ft |
| 01/04/2016 01/04/16 | Pending | -- | -- | -- |
| 11/23/2015 11/23/15 | For Sale | $265,000 | -- | $124 / Sq Ft |
Tax History Compared to Growth
Tax History
| Year | Tax Paid | Tax Assessment Tax Assessment Total Assessment is a certain percentage of the fair market value that is determined by local assessors to be the total taxable value of land and additions on the property. | Land | Improvement |
|---|---|---|---|---|
| 2024 | $5,677 | $409,200 | $80,000 | $329,200 |
| 2023 | $6,724 | $401,200 | $80,000 | $321,200 |
| 2022 | $6,940 | $348,200 | $70,000 | $278,200 |
| 2021 | $6,565 | $348,200 | $70,000 | $278,200 |
| 2020 | $6,462 | $338,200 | $70,000 | $268,200 |
| 2019 | $6,463 | $338,200 | $70,000 | $268,200 |
| 2018 | $5,969 | $311,000 | $65,000 | $246,000 |
| 2017 | $6,025 | $311,000 | $65,000 | $246,000 |
| 2016 | $4,321 | $221,900 | $50,000 | $171,900 |
| 2015 | $2,672 | $221,900 | $50,000 | $171,900 |
| 2014 | $1,674 | $244,200 | $50,000 | $194,200 |
| 2013 | -- | $244,200 | $50,000 | $194,200 |
Agents Affiliated with this Home
-
Greg Dorff
G
Seller's Agent in 2025
Greg Dorff
Pinnacle Realty Group
(402) 328-0200
12 Total Sales
-
Katie Furse
K
Seller Co-Listing Agent in 2025
Katie Furse
Pinnacle Realty Group
(402) 826-9109
38 Total Sales
-
Andrea Schneider

Seller's Agent in 2024
Andrea Schneider
RE/MAX Concepts
(402) 429-9300
208 Total Sales
-
Josh Bulow
J
Buyer's Agent in 2024
Josh Bulow
HOME Real Estate
(402) 450-8900
118 Total Sales
-
M
Seller's Agent in 2018
Mary Beth Haase
RE/MAX Concepts
-
Kelly Hoffschneider

Buyer's Agent in 2018
Kelly Hoffschneider
West Blue Realty
(402) 202-2312
28 Total Sales
Map
Source: Great Plains Regional MLS
MLS Number: 22412111
APN: 16-14-110-003-000
- 5850 S 91st St
- 5801 Markhorn Ct
- 5835 S 94th St
- 5829 S 94th St
- 9300 Merryvale Dr
- 5815 S 94th St
- 5821 S 94th St
- 9040 Sandhills Ct
- 5807 S 94th St
- 9314 Merryvale Dr
- 5801 S 94th St
- 5925 S 94th St
- 6510 S 90th St
- 9434 Duckhorn Dr
- 5831 S 95th St
- 9300 Blackwood Ave
- 5800 S 95th St
- 5820 S 88th St
- 5940 Loxton St
- 5948 Loxton St
