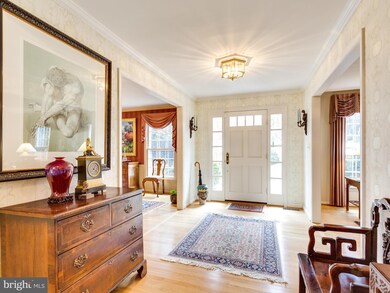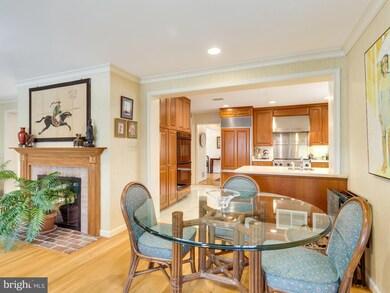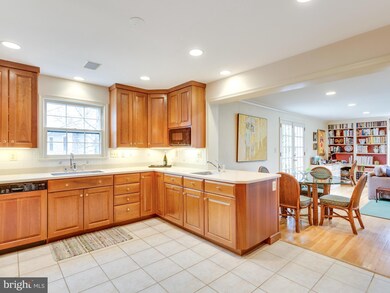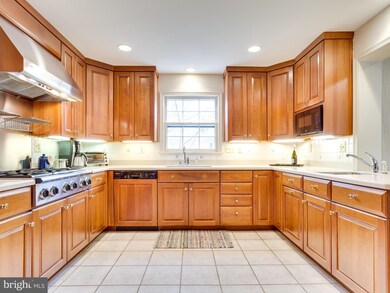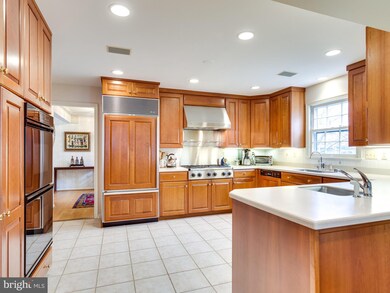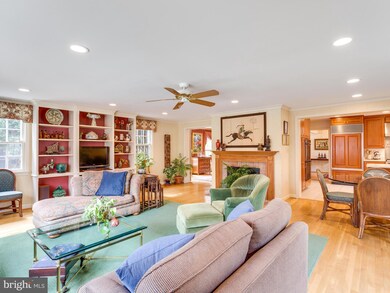
5845 Aspen Wood Ct McLean, VA 22101
Estimated Value: $1,533,000 - $2,070,000
Highlights
- Colonial Architecture
- Deck
- Wood Flooring
- Chesterbrook Elementary School Rated A
- Traditional Floor Plan
- 3 Fireplaces
About This Home
As of June 2018Exceptional Classy Classic. Ultra-close-in on a desirable quiet/secluded cul-de-sac minutes to Chain Bridge, GW Pkwy.; Beltway etc. Quality-crafted, meticulously maintained & a floor plan extraordinaire. Large, welcoming spaces ideal for comfy living and entertaining. Check the room sizes. Serene Master B.R. with fabulous walk-In closet. Light/bright lower level with versatile BR#5 & Bath#4.
Last Agent to Sell the Property
Coldwell Banker Realty License #0225116456 Listed on: 03/23/2018

Home Details
Home Type
- Single Family
Est. Annual Taxes
- $13,820
Year Built
- Built in 1984
Lot Details
- 0.27 Acre Lot
- Property is in very good condition
- Property is zoned 121
Parking
- 2 Car Attached Garage
- Garage Door Opener
Home Design
- Colonial Architecture
- Brick Exterior Construction
Interior Spaces
- 3,664 Sq Ft Home
- Property has 3 Levels
- Traditional Floor Plan
- Built-In Features
- Ceiling Fan
- Recessed Lighting
- 3 Fireplaces
- Fireplace With Glass Doors
- Window Treatments
- French Doors
- Six Panel Doors
- Entrance Foyer
- Family Room Off Kitchen
- Living Room
- Dining Room
- Game Room
- Wood Flooring
Kitchen
- Eat-In Kitchen
- Built-In Oven
- Gas Oven or Range
- Cooktop with Range Hood
- Microwave
- Extra Refrigerator or Freezer
- Ice Maker
- Dishwasher
- Disposal
Bedrooms and Bathrooms
- 5 Bedrooms
- En-Suite Primary Bedroom
- En-Suite Bathroom
- 4.5 Bathrooms
Laundry
- Laundry Room
- Front Loading Dryer
- Front Loading Washer
Finished Basement
- Basement Fills Entire Space Under The House
- Basement Windows
Outdoor Features
- Deck
Utilities
- Forced Air Zoned Heating and Cooling System
- Vented Exhaust Fan
- Underground Utilities
- Natural Gas Water Heater
Community Details
- No Home Owners Association
- Chain Bridge Forest Subdivision, Classic Colonial Floorplan
Listing and Financial Details
- Tax Lot 26
- Assessor Parcel Number 31-2-21- -26
Ownership History
Purchase Details
Home Financials for this Owner
Home Financials are based on the most recent Mortgage that was taken out on this home.Purchase Details
Purchase Details
Similar Homes in the area
Home Values in the Area
Average Home Value in this Area
Purchase History
| Date | Buyer | Sale Price | Title Company |
|---|---|---|---|
| Catlett King Laurel | $1,235,000 | Cobalt Settlements Llc | |
| Parsons Donald | -- | None Available | |
| Parsons Donald K | $595,000 | -- |
Mortgage History
| Date | Status | Borrower | Loan Amount |
|---|---|---|---|
| Closed | Catlett King Laurel | $150,000 |
Property History
| Date | Event | Price | Change | Sq Ft Price |
|---|---|---|---|---|
| 06/26/2018 06/26/18 | Sold | $1,235,000 | -1.2% | $337 / Sq Ft |
| 04/27/2018 04/27/18 | Pending | -- | -- | -- |
| 03/23/2018 03/23/18 | For Sale | $1,250,000 | -- | $341 / Sq Ft |
Tax History Compared to Growth
Tax History
| Year | Tax Paid | Tax Assessment Tax Assessment Total Assessment is a certain percentage of the fair market value that is determined by local assessors to be the total taxable value of land and additions on the property. | Land | Improvement |
|---|---|---|---|---|
| 2024 | $20,316 | $1,672,540 | $771,000 | $901,540 |
| 2023 | $17,424 | $1,470,620 | $771,000 | $699,620 |
| 2022 | $15,711 | $1,306,160 | $636,000 | $670,160 |
| 2021 | $15,072 | $1,226,270 | $573,000 | $653,270 |
| 2020 | $15,023 | $1,214,490 | $573,000 | $641,490 |
| 2019 | $16,125 | $1,304,620 | $573,000 | $731,620 |
| 2018 | $14,505 | $1,261,310 | $551,000 | $710,310 |
| 2017 | $13,820 | $1,138,100 | $531,000 | $607,100 |
| 2016 | $14,169 | $1,170,050 | $531,000 | $639,050 |
| 2015 | $12,968 | $1,108,240 | $511,000 | $597,240 |
| 2014 | $12,906 | $1,105,210 | $511,000 | $594,210 |
Agents Affiliated with this Home
-
Carol Temple

Seller's Agent in 2018
Carol Temple
Coldwell Banker (NRT-Southeast-MidAtlantic)
(703) 568-1100
1 in this area
110 Total Sales
-
Ann Romer

Buyer's Agent in 2018
Ann Romer
Weichert Corporate
(703) 597-4289
6 in this area
116 Total Sales
Map
Source: Bright MLS
MLS Number: 1000299694
APN: 0312-21-0026
- 1426 Highwood Dr
- 1440 Ironwood Dr
- 5840 Hilldon St
- 4054 41st St N
- 4113 N River St
- 5908 Calla Dr
- 5950 Woodacre Ct
- 6020 Copely Ln
- 681 Chain Bridge Rd
- 4041 41st St N
- 1347 Kirby Rd
- 714 Belgrove Rd
- 710 Belgrove Rd
- 4012 N Stafford St
- 5914 Woodley Rd
- 6008 Oakdale Rd
- 4129 N Randolph St
- 4012 N Upland St
- 4016 N Richmond St
- 4018 N Chesterbrook Rd
- 5845 Aspen Wood Ct
- 5843 Aspen Wood Ct
- 1418 Grady Randall Ct
- 5847 Aspen Wood Ct
- 1416 Grady Randall Ct
- 1417 Grady Randall Ct
- 5849 Aspen Wood Ct
- Grady Randall Ct
- 5844 Aspen Wood Ct
- 1413 Grady Randall Ct
- 5846 Aspen Wood Ct
- 1415 Grady Randall Ct
- 5848 Aspen Wood Ct
- 1408 Grady Randall Ct
- 1411 Grady Randall Ct
- 1427 Woodacre Dr
- 1409 Grady Randall Ct
- 0 Grady Randall Ct Unit VAFX2033986
- 0 Grady Randall Ct Unit VAFX2033834
- 0 Grady Randall Ct

