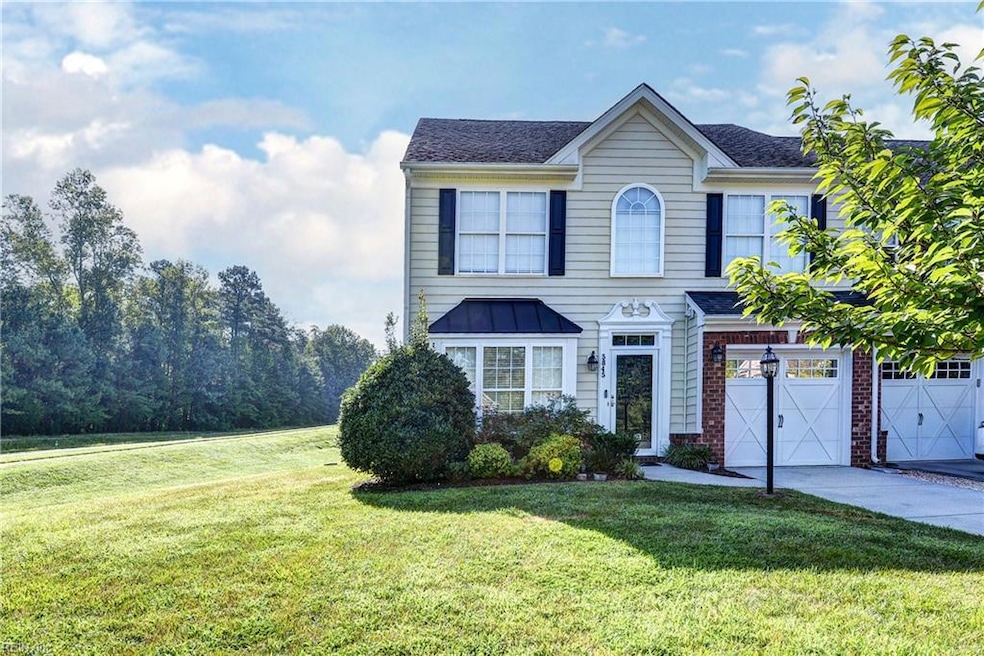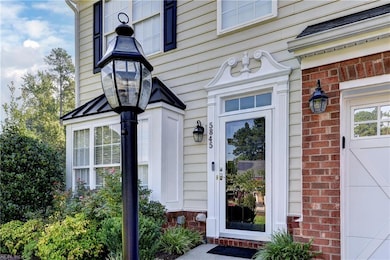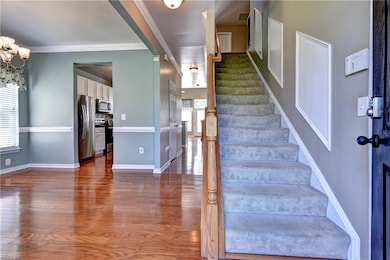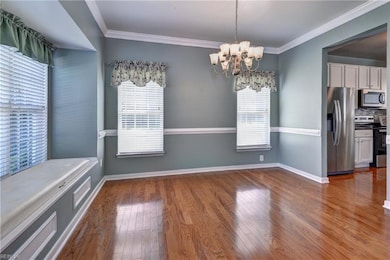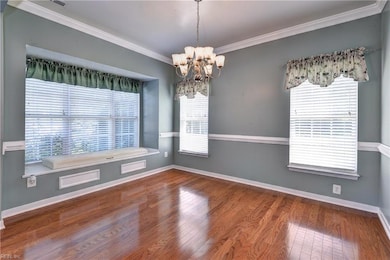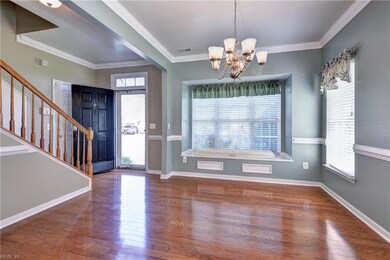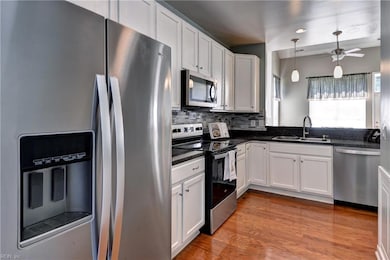5845 Nandina Cir Providence Forge, VA 23140
Providence Forge NeighborhoodEstimated payment $2,164/month
Highlights
- Golf Course Community
- Clubhouse
- Main Floor Primary Bedroom
- View of Trees or Woods
- Wood Flooring
- Attic
About This Home
Don't miss out on this lovely end unit townhome in the lovely Oakmont Villas subdivision! Enjoy maintenance free living in this spacious 1,963 sq. ft. home that offers a 1st floor primary bedroom with en-suite bath and large walk in closet, a spacious kitchen with all stainless-steel appliances, a dining area and a large family room with gas fireplace. On the second floor you will find 2 additional nice-sized bedrooms and loft area. Spend evenings on the private patio with a retractable awning. Enjoy the awesome amenities that the community offers including a swimming pool and walking paths! Fantastic location and convenient to highways, call for your tour today!
Townhouse Details
Home Type
- Townhome
Est. Annual Taxes
- $1,599
Year Built
- Built in 2008
Lot Details
- Cul-De-Sac
- Partially Fenced Property
- Sprinkler System
HOA Fees
- $238 Monthly HOA Fees
Home Design
- Slab Foundation
- Asphalt Shingled Roof
- Vinyl Siding
Interior Spaces
- 1,963 Sq Ft Home
- 2-Story Property
- Ceiling Fan
- Propane Fireplace
- Window Treatments
- Utility Closet
- Utility Room
- Views of Woods
- Pull Down Stairs to Attic
- Home Security System
Kitchen
- Electric Range
- Dishwasher
- Disposal
Flooring
- Wood
- Carpet
- Ceramic Tile
Bedrooms and Bathrooms
- 3 Bedrooms
- Primary Bedroom on Main
- En-Suite Primary Bedroom
- Walk-In Closet
- Dual Vanity Sinks in Primary Bathroom
Laundry
- Dryer
- Washer
Parking
- 1 Car Attached Garage
- Garage Door Opener
Outdoor Features
- Patio
Schools
- New Kent Elementary School
- New Kent Middle School
- New Kent High School
Utilities
- Central Air
- Heat Pump System
- Water Not Available
- Electric Water Heater
- Cable TV Available
Community Details
Overview
- All Others Area 140 Subdivision
Amenities
- Clubhouse
Recreation
- Golf Course Community
- Community Playground
- Community Pool
Map
Home Values in the Area
Average Home Value in this Area
Tax History
| Year | Tax Paid | Tax Assessment Tax Assessment Total Assessment is a certain percentage of the fair market value that is determined by local assessors to be the total taxable value of land and additions on the property. | Land | Improvement |
|---|---|---|---|---|
| 2025 | $1,912 | $318,600 | $52,300 | $266,300 |
| 2024 | $1,598 | $270,900 | $52,300 | $218,600 |
| 2023 | $1,577 | $235,400 | $36,000 | $199,400 |
| 2022 | $1,577 | $235,400 | $36,000 | $199,400 |
| 2021 | $1,654 | $209,400 | $30,800 | $178,600 |
| 2020 | $1,654 | $209,400 | $30,800 | $178,600 |
| 2019 | $1,679 | $204,800 | $30,800 | $174,000 |
| 2018 | $1,679 | $204,800 | $30,800 | $174,000 |
| 2017 | $1,556 | $187,500 | $30,800 | $156,700 |
| 2016 | $1,556 | $187,500 | $30,800 | $156,700 |
| 2015 | $1,524 | $181,400 | $30,800 | $150,600 |
| 2014 | -- | $181,400 | $30,800 | $150,600 |
Property History
| Date | Event | Price | List to Sale | Price per Sq Ft | Prior Sale |
|---|---|---|---|---|---|
| 11/07/2025 11/07/25 | For Rent | $2,200 | 0.0% | -- | |
| 10/13/2025 10/13/25 | Price Changed | $339,500 | -2.9% | $173 / Sq Ft | |
| 08/18/2025 08/18/25 | Price Changed | $349,500 | -2.6% | $178 / Sq Ft | |
| 08/01/2025 08/01/25 | For Sale | $359,000 | +6.8% | $183 / Sq Ft | |
| 04/10/2024 04/10/24 | Sold | $336,090 | +2.0% | $171 / Sq Ft | View Prior Sale |
| 03/03/2024 03/03/24 | Pending | -- | -- | -- | |
| 02/23/2024 02/23/24 | For Sale | $329,500 | +50.5% | $168 / Sq Ft | |
| 08/22/2019 08/22/19 | Sold | $219,000 | -2.7% | $112 / Sq Ft | View Prior Sale |
| 07/26/2019 07/26/19 | Pending | -- | -- | -- | |
| 07/09/2019 07/09/19 | For Sale | $225,000 | 0.0% | $115 / Sq Ft | |
| 07/06/2019 07/06/19 | Pending | -- | -- | -- | |
| 06/27/2019 06/27/19 | For Sale | $225,000 | -- | $115 / Sq Ft |
Purchase History
| Date | Type | Sale Price | Title Company |
|---|---|---|---|
| Bargain Sale Deed | $336,060 | Fidelity National Title | |
| Gift Deed | -- | None Listed On Document | |
| Gift Deed | -- | None Available | |
| Warranty Deed | $219,000 | Multiple | |
| Warranty Deed | $231,940 | -- |
Mortgage History
| Date | Status | Loan Amount | Loan Type |
|---|---|---|---|
| Open | $15,124 | New Conventional | |
| Open | $326,007 | New Conventional | |
| Previous Owner | $132,206 | New Conventional |
Source: Real Estate Information Network (REIN)
MLS Number: 10595462
APN: 33B7 5 1 BA
- 5841 Nandina Cir
- 5713 Flowering Peach Ln
- 5697 Villa Green Dr
- Elliot Plan at Brickshire
- Sienna Plan at Brickshire
- Sutherland Plan at Brickshire
- Riverton Plan at Brickshire
- Hampshire Plan at Brickshire
- Olivia Plan at Brickshire
- Bronte Plan at Brickshire
- Florence Plan at Brickshire
- Tiffany II Plan at Brickshire
- 5623 Virginia Park Dr
- 11121 Royal Ln
- 11027 Devlinburg Terrace
- 11011 Devlinburg Terrace
- 5420 Brickshire Dr
- 11430 Pine Needles Dr
- 5540 Brickshire Dr
- 6081 Brickshire Dr
- 5862 Ginger Dr
- 7736 Leeds Castle Ln
- 11950 Union Camp Rd
- 7257 George Wythe Ln
- 7641 Lovegrass Terrace
- 7774 Lovegrass Terrace
- 7720 N Hen Peck Rd
- 2415 Prince Andrew Ct
- 3127 N Riverside Dr
- 5251 Twilight Ct
- 4560 E Williamsburg Rd
- 8611 Richmond Rd
- 3556 Westham Ln
- 1000 Cowpen Ct
- 4118 Votive
- 4206 Pillar
- 214 Greenpark Rd
- 5480 Bradley Pines Cir
- 105 Astrid Ln
- 4090 Isaac Cir
