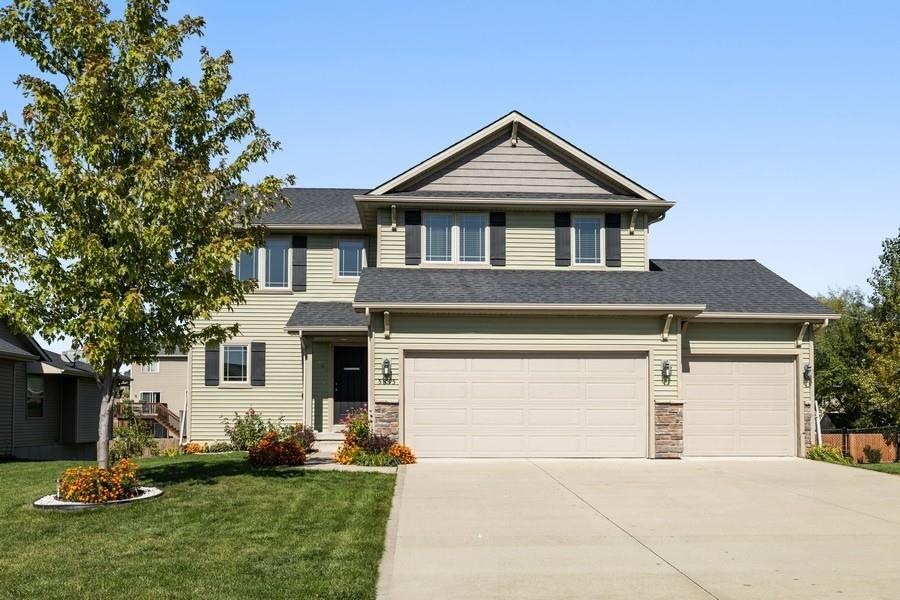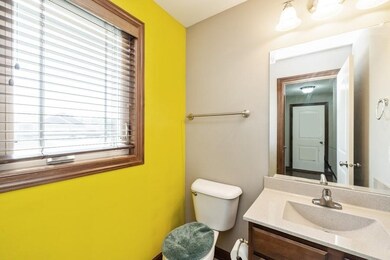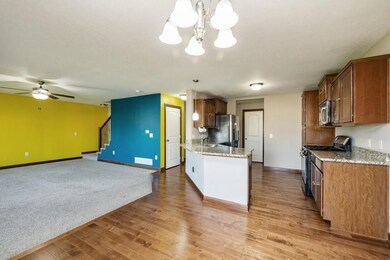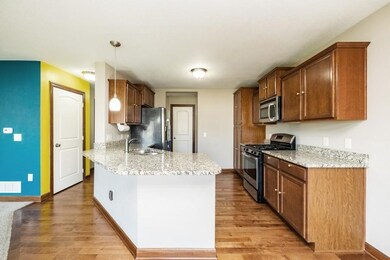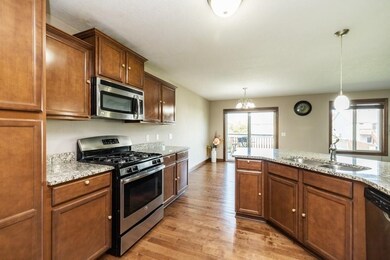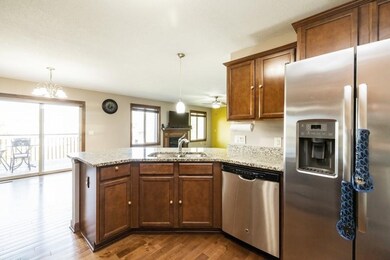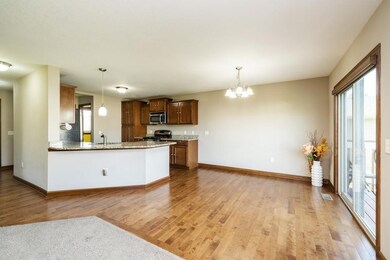
5845 Pine Ct Johnston, IA 50131
East Johnston NeighborhoodHighlights
- Deck
- Wood Flooring
- Eat-In Kitchen
- Johnston Middle School Rated A-
- 1 Fireplace
- Wet Bar
About This Home
As of April 2021Fabulous two-story home offering 4-bedroom 2 full bath 2 half baths sits on 0.201 acres offering near by Johnston Schools filled with lots of upgrades and is in an unbeatably convenient Johnston location. Included all appliances washer, dryer, gas stove, microwave and refrigerator in the sale. Beautiful finishes throughout include hardwood floor, granite counter tops. Open kitchen has lot of cabinet space with gas stove along with vents to exterior. Large master suite with master shower with large walk in closet, second floor laundry. Daylight lower level with huge family room offering projector, game room, wet bar with huge half bath. Lot of finished square feet you can use many ways. 3 car attached garage Just minutes from boating, golfing, shopping and restaurants. Call an agent for a private showing. DON T WAIT! Come and checkout this beautiful home! All the information obtained from seller and public records
Home Details
Home Type
- Single Family
Est. Annual Taxes
- $6,272
Year Built
- Built in 2014
HOA Fees
- $8 Monthly HOA Fees
Home Design
- Asphalt Shingled Roof
- Vinyl Siding
Interior Spaces
- 1,820 Sq Ft Home
- 2-Story Property
- Wet Bar
- 1 Fireplace
- Screen For Fireplace
- Family Room Downstairs
- Dining Area
- Fire and Smoke Detector
Kitchen
- Eat-In Kitchen
- Microwave
- Dishwasher
Flooring
- Wood
- Carpet
- Tile
Bedrooms and Bathrooms
- 4 Bedrooms
Laundry
- Laundry on upper level
- Dryer
- Washer
Parking
- 3 Car Attached Garage
- Driveway
Additional Features
- Deck
- 8,775 Sq Ft Lot
- Forced Air Heating and Cooling System
Community Details
- Pinewood Glen Association
- Built by Jerry's Homes Inc
Listing and Financial Details
- Assessor Parcel Number 24100899672030
Ownership History
Purchase Details
Home Financials for this Owner
Home Financials are based on the most recent Mortgage that was taken out on this home.Purchase Details
Home Financials for this Owner
Home Financials are based on the most recent Mortgage that was taken out on this home.Similar Homes in the area
Home Values in the Area
Average Home Value in this Area
Purchase History
| Date | Type | Sale Price | Title Company |
|---|---|---|---|
| Warranty Deed | $295,000 | None Available | |
| Warranty Deed | $271,500 | Attorney |
Mortgage History
| Date | Status | Loan Amount | Loan Type |
|---|---|---|---|
| Open | $270,000 | New Conventional | |
| Previous Owner | $233,854 | New Conventional | |
| Previous Owner | $255,550 | New Conventional |
Property History
| Date | Event | Price | Change | Sq Ft Price |
|---|---|---|---|---|
| 04/15/2021 04/15/21 | Sold | $295,000 | -6.3% | $162 / Sq Ft |
| 04/15/2021 04/15/21 | Pending | -- | -- | -- |
| 10/09/2020 10/09/20 | For Sale | $314,900 | +16.2% | $173 / Sq Ft |
| 07/23/2015 07/23/15 | Sold | $271,008 | +8.7% | $152 / Sq Ft |
| 06/30/2015 06/30/15 | Pending | -- | -- | -- |
| 01/02/2015 01/02/15 | For Sale | $249,400 | -- | $140 / Sq Ft |
Tax History Compared to Growth
Tax History
| Year | Tax Paid | Tax Assessment Tax Assessment Total Assessment is a certain percentage of the fair market value that is determined by local assessors to be the total taxable value of land and additions on the property. | Land | Improvement |
|---|---|---|---|---|
| 2024 | $6,214 | $381,000 | $56,800 | $324,200 |
| 2023 | $5,760 | $381,000 | $56,800 | $324,200 |
| 2022 | $6,436 | $311,000 | $47,900 | $263,100 |
| 2021 | $6,184 | $311,000 | $47,900 | $263,100 |
| 2020 | $6,078 | $285,100 | $43,900 | $241,200 |
| 2019 | $6,434 | $285,100 | $43,900 | $241,200 |
| 2018 | $6,266 | $279,700 | $39,000 | $240,700 |
| 2017 | $5,900 | $279,700 | $39,000 | $240,700 |
| 2016 | $5,552 | $258,700 | $35,500 | $223,200 |
| 2015 | $5,552 | $240,500 | $35,500 | $205,000 |
| 2014 | $4 | $130 | $130 | $0 |
Agents Affiliated with this Home
-
Ps Reddy Pothireddy
P
Seller's Agent in 2021
Ps Reddy Pothireddy
RE/MAX
2 in this area
318 Total Sales
-
Mariel Ramsey
M
Buyer's Agent in 2021
Mariel Ramsey
Realty ONE Group Impact
(515) 669-0128
2 in this area
12 Total Sales
-
John Gentile

Seller's Agent in 2015
John Gentile
Realty ONE Group Impact
(515) 771-6407
372 Total Sales
-
D
Buyer's Agent in 2015
Donna Whitney
Iowa Realty Mills Crossing
Map
Source: Des Moines Area Association of REALTORS®
MLS Number: 615560
APN: 241-00899672030
- 6046 Pinewood Ct
- 6106 Pinewood Ct
- 6325 NW 56th St
- 6030 Somerset Place
- 6031 Somerset Place
- 6465 NW 56th St
- 6194 Terrace Dr Unit 3
- 6138 Terrace Dr
- 5980 Mapletree Cir
- 5559 Kensington Cir
- 5517 Kensington Cir
- 6008 Dogwood Cir
- 6633 River Bend Dr
- 6641 River Bend Dr
- 6645 River Bend Dr
- 6810 Coburn Ln
- 6828 Morningside Cir
- 6805 Aubrey Ct
- 4845 NW 50th St
- 4625 NW Lovington Dr
