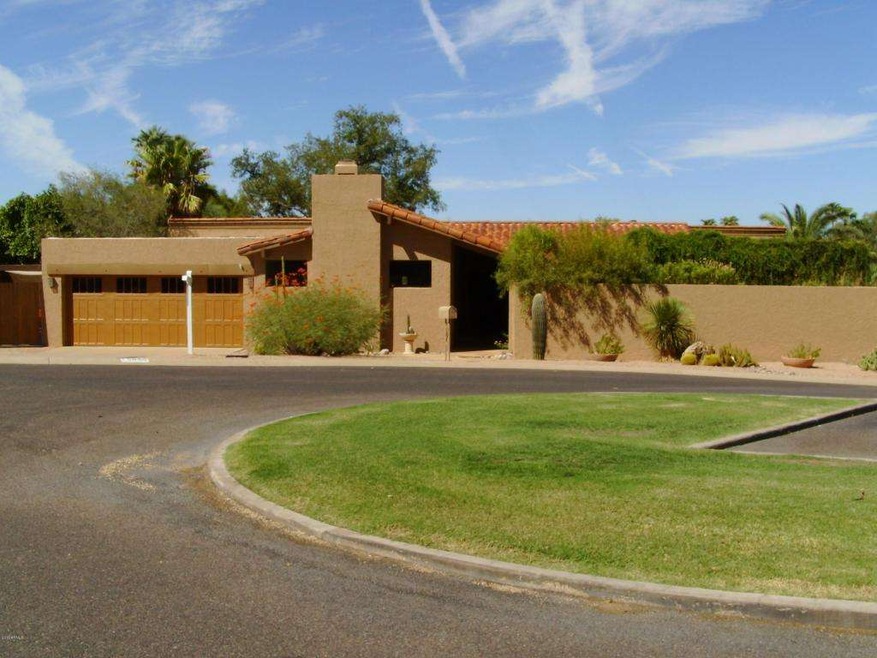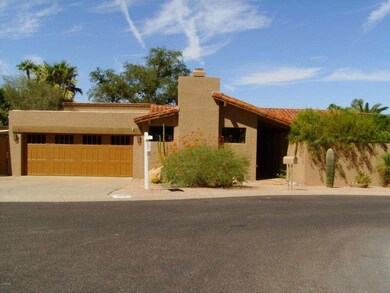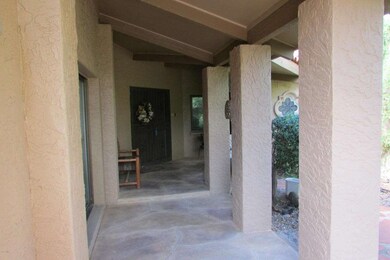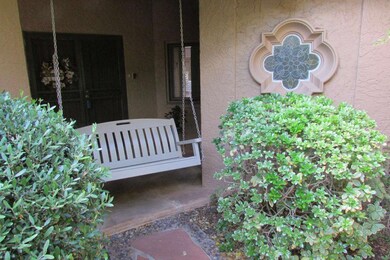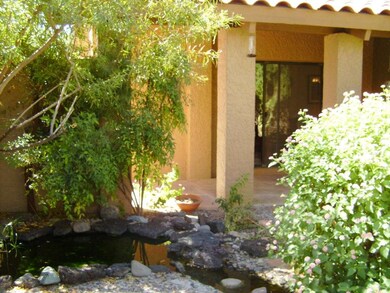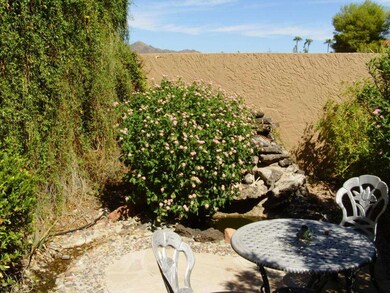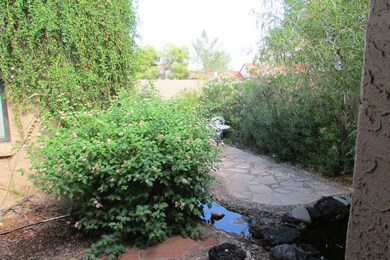
5846 N 46th St Phoenix, AZ 85018
Camelback East Village NeighborhoodHighlights
- Private Pool
- RV Gated
- Mountain View
- Hopi Elementary School Rated A
- 0.34 Acre Lot
- Vaulted Ceiling
About This Home
As of November 2019The best deal around Camelback Mountain! This home has an unobstructed view from the front of the Praying Monk on the Echo Canyon side of Camelback Mountain. The bright kitchen was completely remodeled previously including wood floors in kitchen and family room. Kitchen sink and refrigerator are on RO. The home has so much potential. The front courtyard creates a serene place to relax. The living room opens to the front courtyard and has windows that frame the views of the mountain on either side of the fireplace. In addition to four bedrooms, there's a bonus room with cabinets for plenty of storage can be used as a office, guest room, home gym or music room with patio entrance as well. Master bedroom has walk-in plus two other closets. Enjoy the warm custom look of wood frame dual pane Pella windows throughout. Spacious lot boasts a pebble tech pool and sport court in addition to the views! **Washer/Dryer do not convey**
Last Agent to Sell the Property
Rob Gaschler
My Home Group Real Estate License #BR513466000 Listed on: 09/18/2015

Last Buyer's Agent
Thomas Mccormack
RETSY License #SA643629000

Home Details
Home Type
- Single Family
Est. Annual Taxes
- $4,547
Year Built
- Built in 1976
Lot Details
- 0.34 Acre Lot
- Cul-De-Sac
- Desert faces the front and back of the property
- Block Wall Fence
- Private Yard
Parking
- 2 Car Garage
- RV Gated
Home Design
- Spanish Architecture
- Tile Roof
- Built-Up Roof
- Block Exterior
- Stucco
Interior Spaces
- 3,619 Sq Ft Home
- 1-Story Property
- Vaulted Ceiling
- Skylights
- Double Pane Windows
- Wood Frame Window
- Living Room with Fireplace
- Mountain Views
- Intercom
Kitchen
- Breakfast Bar
- Dishwasher
- Kitchen Island
- Granite Countertops
Flooring
- Wood
- Tile
Bedrooms and Bathrooms
- 4 Bedrooms
- Walk-In Closet
- Primary Bathroom is a Full Bathroom
- 2.5 Bathrooms
- Dual Vanity Sinks in Primary Bathroom
Laundry
- Laundry in unit
- Dryer
- Washer
Pool
- Private Pool
- Fence Around Pool
Schools
- Hopi Elementary School
- Ingleside Middle School
- Arcadia High School
Utilities
- Refrigerated Cooling System
- Heating Available
- Water Filtration System
- High-Efficiency Water Heater
- Cable TV Available
Additional Features
- No Interior Steps
- Patio
Listing and Financial Details
- Tax Lot 50
- Assessor Parcel Number 171-16-095
Community Details
Overview
- Property has a Home Owners Association
- Camelback Canyon Est Association, Phone Number (602) 433-0331
- Built by Golden Key
- Heritage Hills Unit 2 Subdivision
Recreation
- Sport Court
Ownership History
Purchase Details
Home Financials for this Owner
Home Financials are based on the most recent Mortgage that was taken out on this home.Purchase Details
Purchase Details
Home Financials for this Owner
Home Financials are based on the most recent Mortgage that was taken out on this home.Purchase Details
Home Financials for this Owner
Home Financials are based on the most recent Mortgage that was taken out on this home.Purchase Details
Home Financials for this Owner
Home Financials are based on the most recent Mortgage that was taken out on this home.Purchase Details
Home Financials for this Owner
Home Financials are based on the most recent Mortgage that was taken out on this home.Similar Homes in the area
Home Values in the Area
Average Home Value in this Area
Purchase History
| Date | Type | Sale Price | Title Company |
|---|---|---|---|
| Warranty Deed | $1,900,000 | Chicago Title Agency | |
| Interfamily Deed Transfer | -- | None Available | |
| Interfamily Deed Transfer | -- | Grand Canyon Title Agency | |
| Warranty Deed | $1,640,000 | Grand Canyon Title Agency | |
| Warranty Deed | $725,000 | Magnus Title Agency Llc | |
| Joint Tenancy Deed | $297,000 | United Title Agency |
Mortgage History
| Date | Status | Loan Amount | Loan Type |
|---|---|---|---|
| Open | $1,281,000 | New Conventional | |
| Previous Owner | $1,312,000 | New Conventional | |
| Previous Owner | $1,030,000 | Purchase Money Mortgage | |
| Previous Owner | $239,500 | New Conventional | |
| Previous Owner | $252,500 | New Conventional | |
| Previous Owner | $276,100 | Unknown | |
| Previous Owner | $237,600 | No Value Available |
Property History
| Date | Event | Price | Change | Sq Ft Price |
|---|---|---|---|---|
| 11/13/2019 11/13/19 | Sold | $1,900,000 | -2.3% | $521 / Sq Ft |
| 10/02/2019 10/02/19 | Pending | -- | -- | -- |
| 10/02/2019 10/02/19 | For Sale | $1,945,000 | +18.6% | $533 / Sq Ft |
| 03/15/2017 03/15/17 | Sold | $1,640,000 | -2.1% | $453 / Sq Ft |
| 02/11/2017 02/11/17 | Pending | -- | -- | -- |
| 02/08/2017 02/08/17 | For Sale | $1,675,000 | +131.0% | $463 / Sq Ft |
| 03/03/2016 03/03/16 | Sold | $725,000 | -9.3% | $200 / Sq Ft |
| 02/24/2016 02/24/16 | Pending | -- | -- | -- |
| 12/29/2015 12/29/15 | Price Changed | $799,000 | -2.6% | $221 / Sq Ft |
| 09/18/2015 09/18/15 | For Sale | $820,000 | -- | $227 / Sq Ft |
Tax History Compared to Growth
Tax History
| Year | Tax Paid | Tax Assessment Tax Assessment Total Assessment is a certain percentage of the fair market value that is determined by local assessors to be the total taxable value of land and additions on the property. | Land | Improvement |
|---|---|---|---|---|
| 2025 | $6,251 | $89,246 | -- | -- |
| 2024 | $6,273 | $84,996 | -- | -- |
| 2023 | $6,273 | $151,530 | $30,300 | $121,230 |
| 2022 | $5,992 | $116,650 | $23,330 | $93,320 |
| 2021 | $6,233 | $109,760 | $21,950 | $87,810 |
| 2020 | $6,132 | $104,720 | $20,940 | $83,780 |
| 2019 | $5,880 | $81,580 | $16,310 | $65,270 |
| 2018 | $5,631 | $75,520 | $15,100 | $60,420 |
| 2017 | $5,387 | $77,630 | $15,520 | $62,110 |
| 2016 | $5,832 | $69,570 | $13,910 | $55,660 |
| 2015 | $4,746 | $61,870 | $12,370 | $49,500 |
Agents Affiliated with this Home
-
Samantha Moore

Seller's Agent in 2019
Samantha Moore
Compass
(480) 263-0992
40 in this area
106 Total Sales
-
Jennifer Kourouglos
J
Seller Co-Listing Agent in 2019
Jennifer Kourouglos
Compass
(480) 776-1555
34 in this area
114 Total Sales
-
Devon Connors

Buyer's Agent in 2019
Devon Connors
Coldwell Banker Realty
(602) 228-1243
24 in this area
57 Total Sales
-
Robin Orscheln

Seller's Agent in 2017
Robin Orscheln
Compass
(602) 380-8735
69 in this area
188 Total Sales
-
Susan Harris

Buyer's Agent in 2017
Susan Harris
Russ Lyon Sotheby's International Realty
(480) 577-6485
15 in this area
36 Total Sales
-
Jim Bruske

Buyer Co-Listing Agent in 2017
Jim Bruske
Engel & Voelkers Scottsdale
(480) 287-5200
14 in this area
75 Total Sales
Map
Source: Arizona Regional Multiple Listing Service (ARMLS)
MLS Number: 5336617
APN: 171-16-095
- 4601 E Solano Dr Unit 2
- 5803 N 45th St Unit 1
- 4502 E Solano Dr
- 5919 N 45th St
- 5625 N 45th St
- 5822 N 44th Place
- 5812 N 44th Place
- 5724 N Echo Canyon Dr
- 5804 N Echo Canyon Ln
- 5964 N Echo Canyon Dr
- 4302 E Marion Way
- 5761 N Echo Canyon Cir
- 4218 E Palo Verde Dr
- 4747 E Arroyo Verde Dr
- 4436 E Camelback Rd Unit 37
- 5002 E Valle Vista Way
- 4142 E Stanford Dr
- 5156 N 45th Place
- 4605 E Rockridge Rd
- 4434 E Camelback Rd Unit 130
