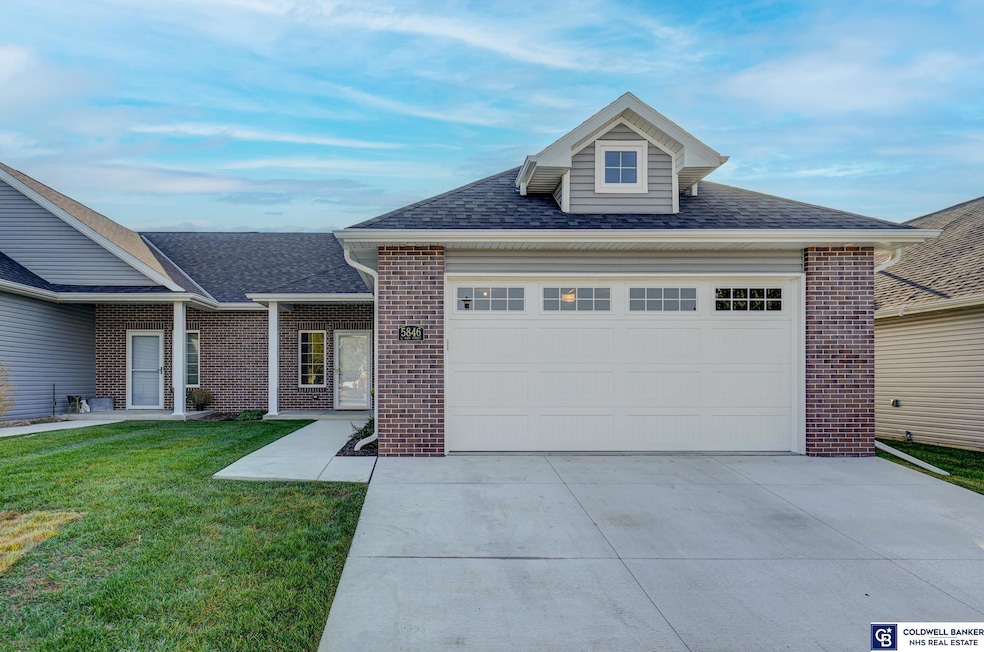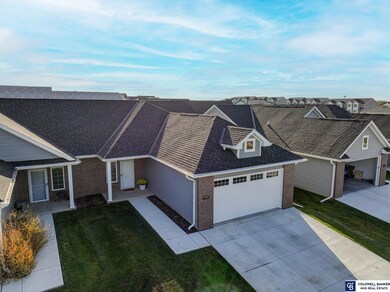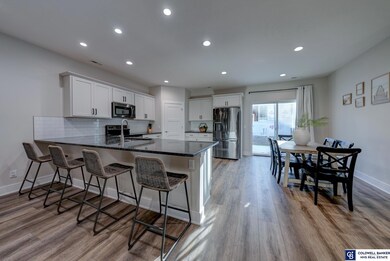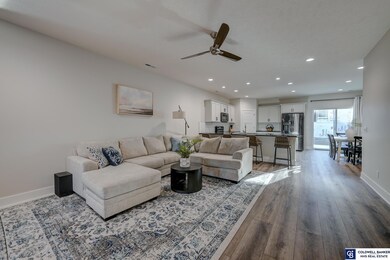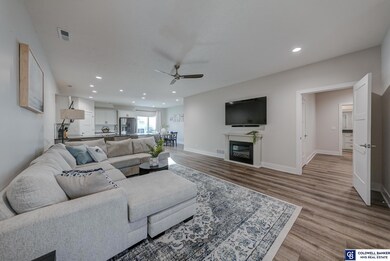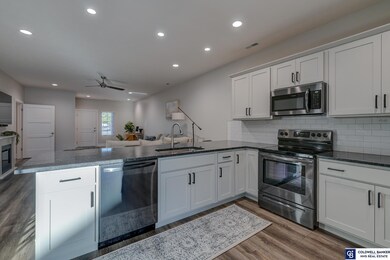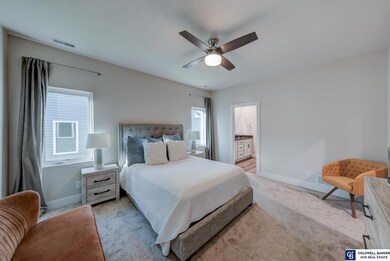
5846 S 93rd St Lincoln, NE 68526
Highlights
- Ranch Style House
- 2 Car Attached Garage
- Forced Air Heating and Cooling System
- Kloefkorn Elementary School Rated A-
- Patio
About This Home
As of December 2024WELCOME HOME to this better than NEW single-level home with all the features you could possibly want! This adorable 2 bedroom, 2 bath home built in 2023, boasts 1,527 sq ft with beautiful modern designs. The large kitchen is equipped with granite countertops and stainless-steel appliances and the perfect dining area. The primary suite offers a HUGE walk-in closet and a primary bath with direct access to the laundry area. In addition to 9ft ceilings, a large living area, 2nd bedroom/office and mudroom, you'll love the patio and 2-stall attached garage. Seller added extra shelving throughout the home, a water softener, a storm door, and a glass shower door in the master bathroom. It gets even better with the HOA taking care of lawn, snow removal, and trash! In addition, pickle ball courts are being built that is all a part of the HOA! Don't miss out out on this cute home and schedule your showing today!!
Townhouse Details
Home Type
- Townhome
Est. Annual Taxes
- $754
Year Built
- Built in 2023
Lot Details
- 6,534 Sq Ft Lot
- Lot Dimensions are 42 x 110
- Sprinkler System
HOA Fees
- $160 Monthly HOA Fees
Parking
- 2 Car Attached Garage
Home Design
- 1,527 Sq Ft Home
- Ranch Style House
- Slab Foundation
Bedrooms and Bathrooms
- 2 Bedrooms
Schools
- Kloefkorn Elementary School
- Moore Middle School
- Lincoln East High School
Additional Features
- Patio
- Forced Air Heating and Cooling System
Community Details
- Garden View At Vintage Heights Subdivision
Listing and Financial Details
- Assessor Parcel Number 1614239006000
Ownership History
Purchase Details
Home Financials for this Owner
Home Financials are based on the most recent Mortgage that was taken out on this home.Purchase Details
Home Financials for this Owner
Home Financials are based on the most recent Mortgage that was taken out on this home.Purchase Details
Home Financials for this Owner
Home Financials are based on the most recent Mortgage that was taken out on this home.Map
Similar Homes in Lincoln, NE
Home Values in the Area
Average Home Value in this Area
Purchase History
| Date | Type | Sale Price | Title Company |
|---|---|---|---|
| Warranty Deed | $335,000 | None Listed On Document | |
| Warranty Deed | $335,000 | None Listed On Document | |
| Warranty Deed | $329,000 | Charter Title |
Mortgage History
| Date | Status | Loan Amount | Loan Type |
|---|---|---|---|
| Previous Owner | $317,460 | FHA |
Property History
| Date | Event | Price | Change | Sq Ft Price |
|---|---|---|---|---|
| 12/05/2024 12/05/24 | Sold | $335,000 | -0.7% | $219 / Sq Ft |
| 11/19/2024 11/19/24 | Pending | -- | -- | -- |
| 11/12/2024 11/12/24 | Price Changed | $337,500 | -2.1% | $221 / Sq Ft |
| 10/25/2024 10/25/24 | For Sale | $344,900 | +4.8% | $226 / Sq Ft |
| 12/21/2023 12/21/23 | Sold | $329,000 | 0.0% | $215 / Sq Ft |
| 10/25/2023 10/25/23 | Pending | -- | -- | -- |
| 06/27/2023 06/27/23 | For Sale | $329,000 | -- | $215 / Sq Ft |
Tax History
| Year | Tax Paid | Tax Assessment Tax Assessment Total Assessment is a certain percentage of the fair market value that is determined by local assessors to be the total taxable value of land and additions on the property. | Land | Improvement |
|---|---|---|---|---|
| 2024 | $754 | $316,100 | $45,000 | $271,100 |
| 2023 | $754 | $45,000 | $45,000 | -- |
| 2022 | $698 | $35,000 | $35,000 | $0 |
| 2021 | $660 | $35,000 | $35,000 | $0 |
| 2020 | $187 | $9,800 | $9,800 | $0 |
Source: Great Plains Regional MLS
MLS Number: 22427347
APN: 16-14-239-006-000
- 5835 S 94th St
- 5829 S 94th St
- 5821 S 94th St
- 5815 S 94th St
- 5807 S 94th St
- 5801 S 94th St
- 5814 S 94th St
- 5925 S 94th St
- 9314 Merryvale Dr
- 9434 Duckhorn Dr
- 5831 S 95th St
- 5908 Loxton St
- 5858 S 91st St
- 5940 Loxton St
- 5948 Loxton St
- 9516 Mortensen Ct
- 5956 Loxton St
- 5968 Loxton St
- 6510 S 90th St
- 9550 Forest Glen Dr
