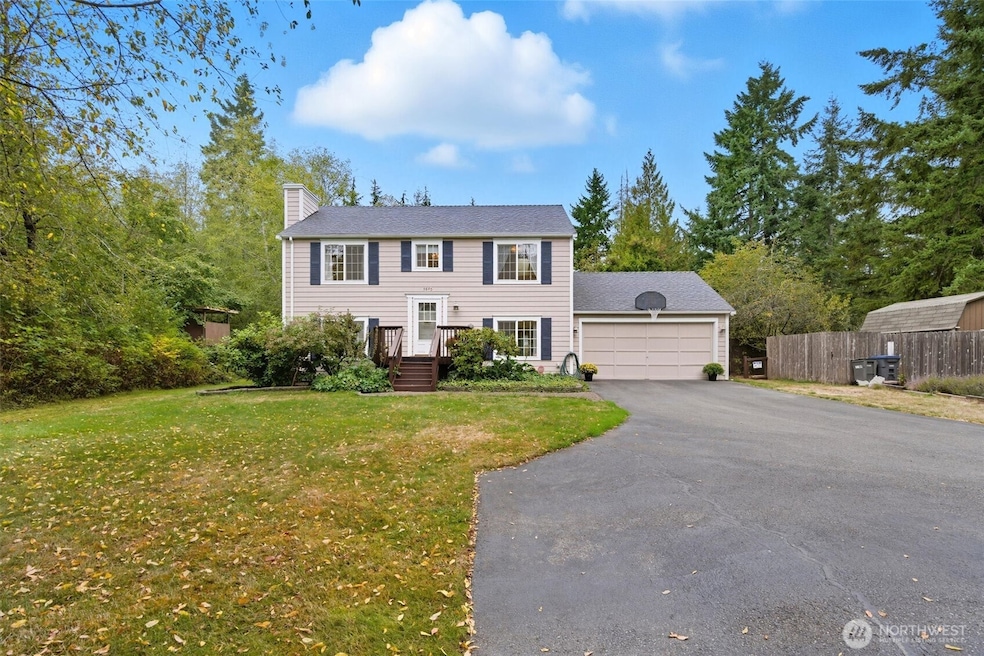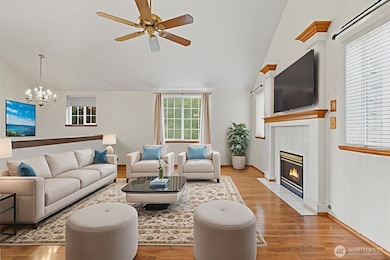5846 SW 44th St Port Orchard, WA 98367
Estimated payment $3,088/month
Highlights
- Fruit Trees
- Contemporary Architecture
- Vaulted Ceiling
- Wood Burning Stove
- Territorial View
- Engineered Wood Flooring
About This Home
Price Improvement! Discover the perfect blend of comfort, privacy, & convenience at this beautifully maintained gem tucked away at the end of a quiet dead-end street. Nestled on nearly half an acre of lush, landscaped grounds, this property offers a serene retreat just minutes from amenities including shopping, ferries, and outdoor recreation. Newer upgrades include a pantry, septic panel, interior paint, and cement fiber siding. Inside, you'll find vaulted ceilings, a cozy gas fireplace, and a mix of wood, tile, and carpet flooring adding warmth & style. Enjoy fruit trees including pear, plum, & apple. Partially fenced backyard, vegetable garden complete this serene setting. Don’t miss this peaceful, move-in-ready gem with room to grow!
Source: Northwest Multiple Listing Service (NWMLS)
MLS#: 2438444
Home Details
Home Type
- Single Family
Year Built
- Built in 1994
Lot Details
- 0.46 Acre Lot
- East Facing Home
- Brush Vegetation
- Terraced Lot
- Fruit Trees
- Wooded Lot
- Garden
- Property is in good condition
Parking
- 2 Car Attached Garage
- Driveway
Home Design
- Contemporary Architecture
- Poured Concrete
- Composition Roof
- Cement Board or Planked
Interior Spaces
- 1,750 Sq Ft Home
- Multi-Level Property
- Vaulted Ceiling
- Ceiling Fan
- Skylights
- Wood Burning Stove
- Gas Fireplace
- Dining Room
- Territorial Views
Kitchen
- Stove
- Microwave
- Dishwasher
Flooring
- Engineered Wood
- Carpet
- Ceramic Tile
- Vinyl
Bedrooms and Bathrooms
- Walk-In Closet
- 2 Full Bathrooms
Laundry
- Dryer
- Washer
Home Security
- Home Security System
- Storm Windows
Schools
- Sunnyslope Elementary School
- Cedar Heights Jh Middle School
- So. Kitsap High School
Utilities
- Forced Air Heating System
- Propane
- Water Heater
- Septic Tank
Community Details
- No Home Owners Association
- Sunnyslope Subdivision
Listing and Financial Details
- Down Payment Assistance Available
- Visit Down Payment Resource Website
- Tax Lot 7
- Assessor Parcel Number 52600000070007
Map
Home Values in the Area
Average Home Value in this Area
Tax History
| Year | Tax Paid | Tax Assessment Tax Assessment Total Assessment is a certain percentage of the fair market value that is determined by local assessors to be the total taxable value of land and additions on the property. | Land | Improvement |
|---|---|---|---|---|
| 2026 | $4,228 | $481,910 | $76,290 | $405,620 |
| 2025 | $4,228 | $481,910 | $76,290 | $405,620 |
| 2024 | $4,100 | $481,910 | $76,290 | $405,620 |
| 2023 | $4,073 | $481,910 | $76,290 | $405,620 |
| 2022 | $3,897 | $386,090 | $60,810 | $325,280 |
| 2021 | $3,706 | $347,250 | $55,280 | $291,970 |
| 2020 | $3,333 | $302,500 | $57,100 | $245,400 |
| 2019 | $2,824 | $280,840 | $52,780 | $228,060 |
| 2018 | $2,994 | $226,800 | $45,420 | $181,380 |
| 2017 | $2,515 | $226,800 | $45,420 | $181,380 |
| 2016 | $2,448 | $201,970 | $43,260 | $158,710 |
| 2015 | $2,368 | $197,970 | $43,260 | $154,710 |
| 2014 | -- | $178,640 | $42,500 | $136,140 |
| 2013 | -- | $186,360 | $50,220 | $136,140 |
Property History
| Date | Event | Price | List to Sale | Price per Sq Ft |
|---|---|---|---|---|
| 11/03/2025 11/03/25 | Price Changed | $519,000 | -1.9% | $297 / Sq Ft |
| 10/10/2025 10/10/25 | Price Changed | $529,000 | -1.9% | $302 / Sq Ft |
| 09/27/2025 09/27/25 | For Sale | $539,000 | -- | $308 / Sq Ft |
Purchase History
| Date | Type | Sale Price | Title Company |
|---|---|---|---|
| Warranty Deed | $255,780 | Transnation Title | |
| Warranty Deed | $126,950 | Land Title Company | |
| Warranty Deed | $18,000 | Land Title Company |
Mortgage History
| Date | Status | Loan Amount | Loan Type |
|---|---|---|---|
| Open | $51,100 | Credit Line Revolving | |
| Open | $204,400 | Purchase Money Mortgage | |
| Previous Owner | $95,200 | No Value Available | |
| Closed | $19,050 | No Value Available |
Source: Northwest Multiple Listing Service (NWMLS)
MLS Number: 2438444
APN: 5260-000-007-00-07
- 4520 Victory Place SW
- 4850 Victory Dr SW
- 6150 SW Rhododendron Dr
- 5131 Southgate Dr SW
- 6120 Crestner Dr SW
- 6102 Crestner Dr SW
- 6096 Crestner Dr SW
- 6080 Crestner Dr SW
- 6070 Crestner Dr SW
- 6054 Trace Dr SW
- 6041 Crestner Dr SW
- 6013 Trace Dr SW Unit 456
- 5894 Trace Dr SW
- 5763 Trace Dr SW
- 5733 Trace Dr SW
- 6240 SW Old Clifton Rd
- 4402 Lone Bear Ln SW
- 6388 Pullman Place SW
- 4833 Lone Bear Ln SW
- 4310 Novak Dr SW
- 487 Mansfield Ct SW
- 414 SW Hayworth Dr
- 4999 Sidney Rd SW
- 1617 W Admiralty Heights Ln
- 1725 W Sunn Fjord Ln Unit J101
- 1800 Sidney Ave
- 3604 Madrona St
- 1481 SE Blueberry Rd
- 4520 Bay Vista Blvd
- 2192 SE Sedgwick Rd
- 3300 Valentine Ln SE
- 231 S Lafayette Ave
- 5760 Kitsap Way
- 900 Mitchell Ave
- 1621 Plisko Ln
- 83 NE Ridge Point Blvd
- 642 NE Old Belfair Hwy
- 145 Bloomington Ave
- 2135 4th St
- 3990 Starboard Ln SE







