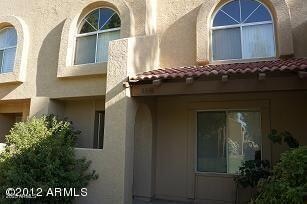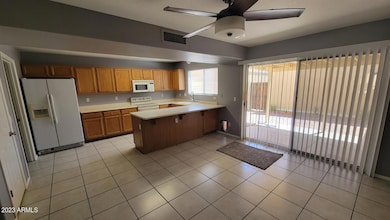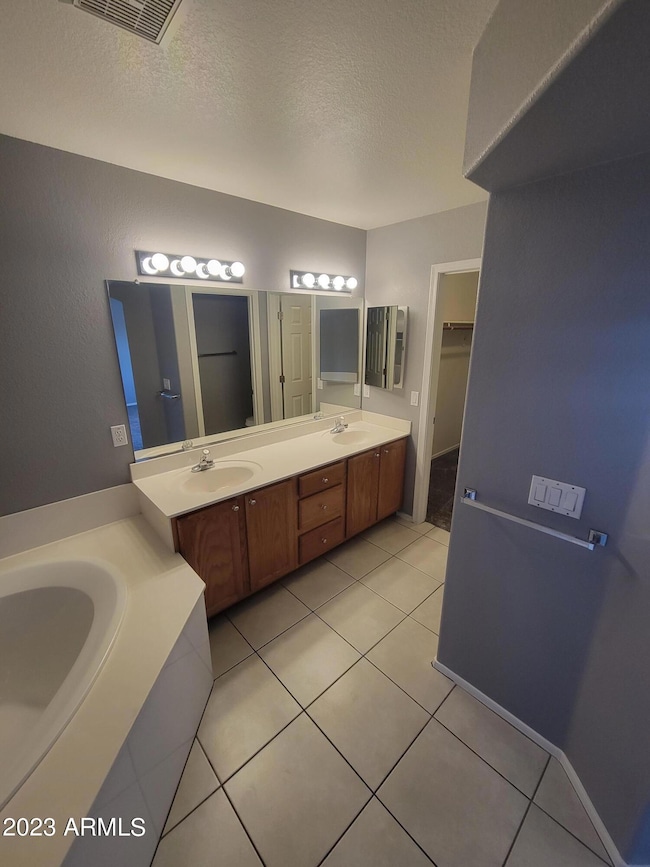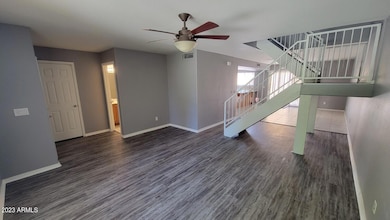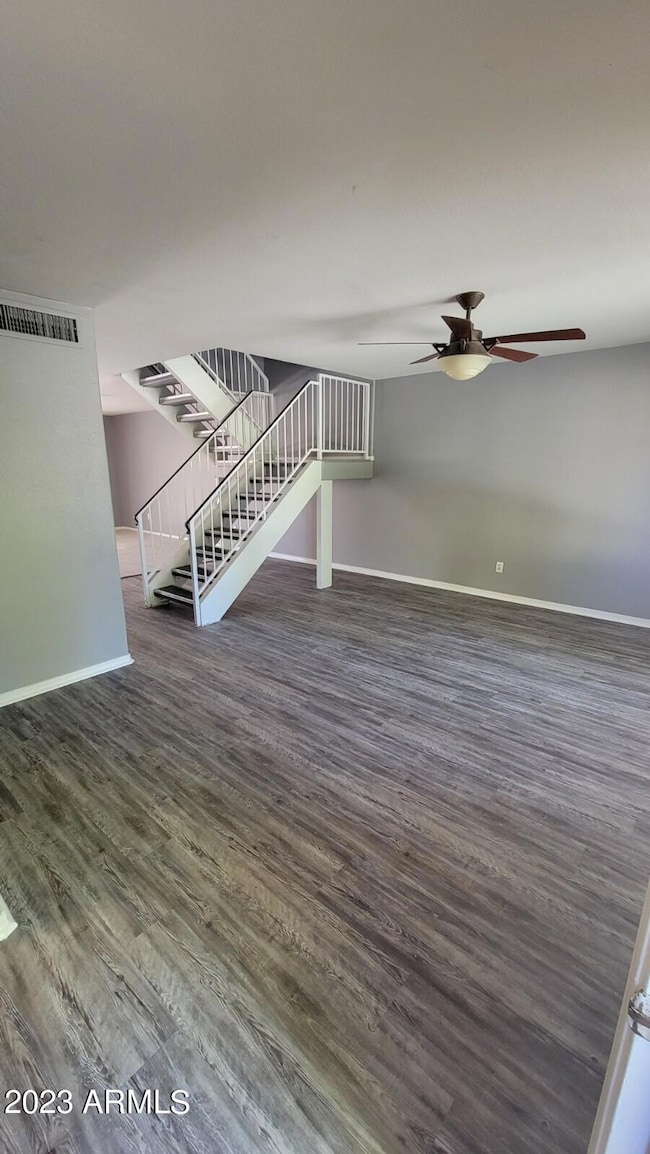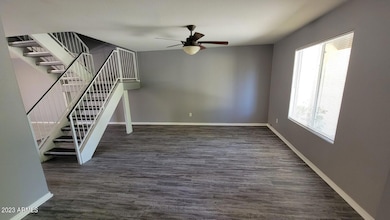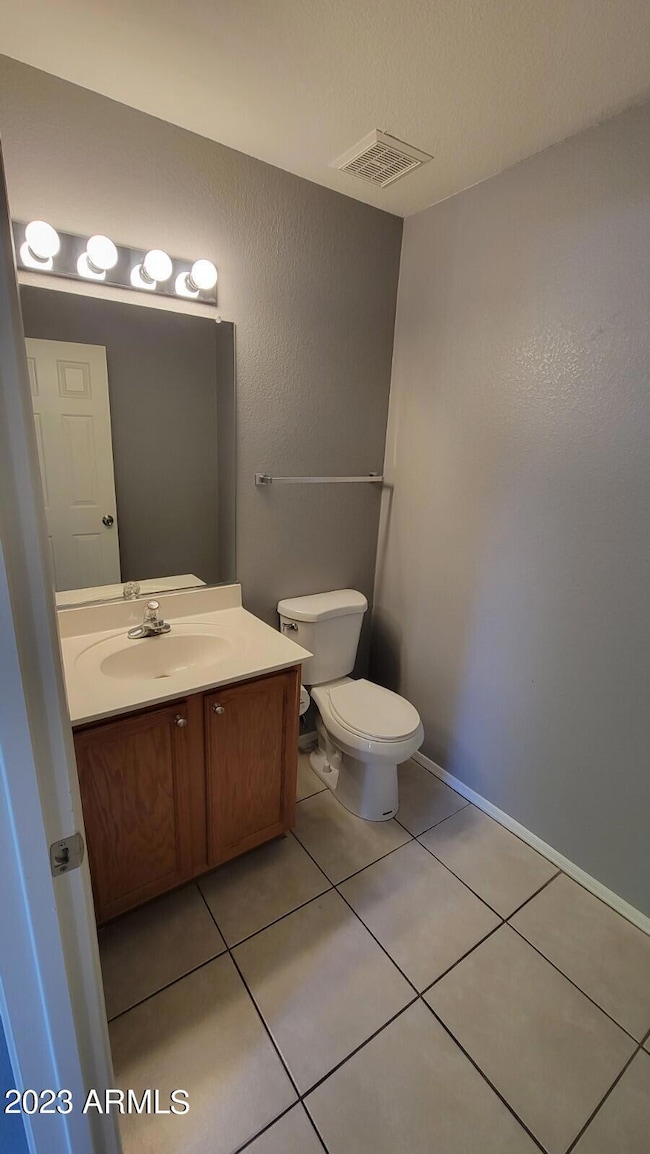5846 W Gelding Dr Glendale, AZ 85306
Arrowhead NeighborhoodHighlights
- Private Yard
- Covered patio or porch
- Double Vanity
- Community Pool
- Eat-In Kitchen
- Tile Flooring
About This Home
Don't miss this beautifully refreshed 3-bedroom, 2.5-bath townhome ideally located near Arizona Christian University, ASU West, Midwestern, Thunderbird Medical Center, GCC, and more! The expansive master suite offers a relaxing retreat with a jetted tub and a large walk-in closet. Two additional bedrooms and a full bath are located upstairs, with a convenient half bath downstairs for guests. Enjoy a spacious kitchen, dedicated dining area, and a welcoming family room—all freshly painted in modern two-tone colors. New carpet in the bedrooms and stylish luxury vinyl plank flooring downstairs add to the appeal. The home includes a 2-car garage and access to fantastic community amenities like a pool and sport court. NO PETS!!
Tenant Benefit Package: $45/month per adult
Listing Agent
Skidmore Realty & Property Mgt License #SA705188000 Listed on: 06/01/2025
Townhouse Details
Home Type
- Townhome
Est. Annual Taxes
- $756
Year Built
- Built in 1998
Lot Details
- 2,264 Sq Ft Lot
- Block Wall Fence
- Private Yard
Parking
- 2 Car Garage
- Assigned Parking
Home Design
- Wood Frame Construction
- Tile Roof
- Stucco
Interior Spaces
- 1,659 Sq Ft Home
- 2-Story Property
- Ceiling Fan
Kitchen
- Eat-In Kitchen
- Breakfast Bar
- Built-In Microwave
Flooring
- Carpet
- Laminate
- Tile
Bedrooms and Bathrooms
- 3 Bedrooms
- Primary Bathroom is a Full Bathroom
- 2.5 Bathrooms
- Double Vanity
- Bathtub With Separate Shower Stall
Laundry
- Laundry in unit
- Dryer
- Washer
Outdoor Features
- Covered patio or porch
Schools
- Kachina Elementary School
- Cactus High School
Utilities
- Central Air
- Heating Available
- High Speed Internet
- Cable TV Available
Listing and Financial Details
- Property Available on 6/1/25
- $100 Move-In Fee
- 12-Month Minimum Lease Term
- $50 Application Fee
- Tax Lot 127
- Assessor Parcel Number 231-05-456
Community Details
Overview
- Property has a Home Owners Association
- Northern Manor Association, Phone Number (602) 978-2090
- Northern Manor West 2 Lot 117 313 Tr A Subdivision
Recreation
- Community Pool
Pet Policy
- No Pets Allowed
Map
Source: Arizona Regional Multiple Listing Service (ARMLS)
MLS Number: 6870474
APN: 231-05-456
- 5813 W Gelding Dr
- 5807 W Acoma Dr
- 14402 N 58th Dr
- 14461 N 58th Ave
- 6015 W Acoma Dr
- 14474 N 57th Ave
- 5705 W Saint Moritz Ln
- 5923 W Mauna Loa Ln
- 5857 W Mauna Loa Ln
- 14850 N 56th Dr
- 14903 N 55th Dr
- 6201 W Acoma Dr
- 5614 W Saint Moritz Ln
- 6248 W Hearn Rd
- 5620 W Thunderbird Rd Unit D-4
- 6073 W Caribe Ln
- 5446 W Sheena Dr
- 5537 W Boca Raton Rd
- 5416 W Hearn Rd
- 15256 N 62nd Ave
- 14466 N 58th Ln
- 5804 W Gelding Dr
- 6038 W Gelding Dr
- 5615 W Acoma Dr
- 14033 N 61st Ave
- 15010 N 59th Ave
- 5614 W Saint Moritz Ln
- 15050 N 59th Ave
- 15013 N 60th Dr
- 15082 N 59th Ave
- 5436 W Sheena Dr Unit 5436
- 5419 W Sheena Dr
- 5959 W Greenway Rd
- 15301 N 57th Ave
- 6013 W Zoe Ella Way
- 5757 W Eugie Ave Unit 2084
- 15608 N 58th Ave
- 13617 N 55th Ave
- 5333 W Port au Prince Ln
- 6123 W Karen Lee Ln
