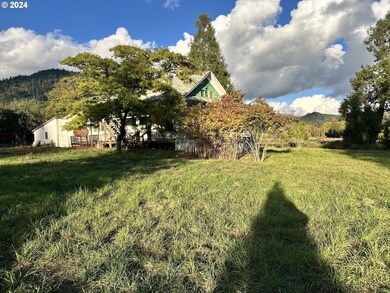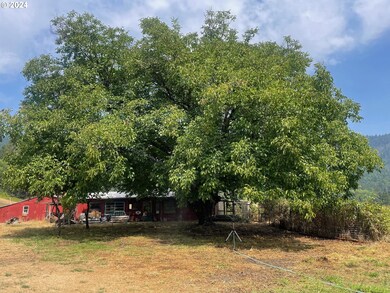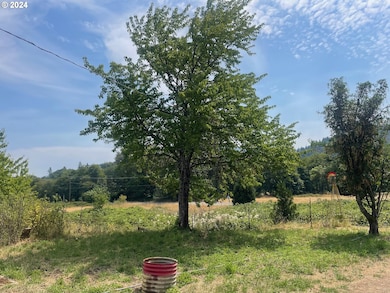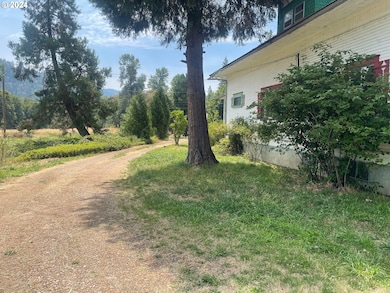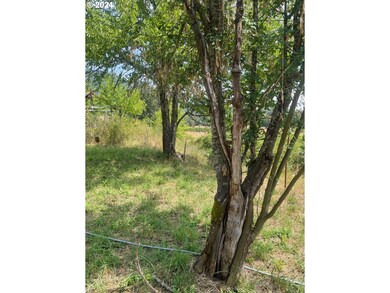
5847 Azalea-Glen Rd Glendale, OR 97442
Highlights
- Seasonal Waterfront
- Home fronts a creek
- 44.92 Acre Lot
- Barn
- View of Trees or Woods
- Craftsman Architecture
About This Home
As of April 2025Been looking for a home on the Oregon range? Somewhere you could go back in time to the good ole days? A home where you could not only raise your family but raise cattle, horses and crops as well? Looking for multi-generational living and land to pass down to the generations? This unique and affordable 44.92 acres with a turn of the century 5 bedroom/3 bath farmhouse comes with wrap around porch, fish pond, out buildings, a level 5 acre field. In addition, you'll enjoy water rights and be eligible for hunting LOP (buyer to perform due diligence). You'll find numerous fruit and nut trees and a new roof and wiring in 2002. There is an historical book dating back to 1800's of all owners and picture of first family that lived there, which will be given to the new owner. Structurally sound but will need updates and some significant TCL to restore this gem to its former glory! It also could be the perfect opportunity to start an organic farm or bed and breakfast all while possessing a substantial amount of land and gorgeous peaceful place to call home. Majestic and priceless mountain views on the back 40, where elk run. If you ever wished you could get away from it all and actually live the dream, now is your time. Well runs 16 gal/min. All priced at under 12K per acre...unheard of in the State of Oregon! Come stake your claim in this golden opportunity.
Last Agent to Sell the Property
Keller Williams Realty Eugene and Springfield Brokerage Phone: 541-232-6404 License #200803093 Listed on: 11/18/2024

Home Details
Home Type
- Single Family
Est. Annual Taxes
- $1,437
Year Built
- Built in 1900
Lot Details
- 44.92 Acre Lot
- Home fronts a creek
- Seasonal Waterfront
- Property fronts a private road
- Level Lot
- Wooded Lot
- Private Yard
- Property is zoned FG
Property Views
- Woods
- Mountain
- Territorial
Home Design
- Craftsman Architecture
- Farmhouse Style Home
- Fixer Upper
- Pillar, Post or Pier Foundation
- Composition Roof
- Wood Siding
- Tongue and Groove Exterior
Interior Spaces
- 5,554 Sq Ft Home
- 3-Story Property
- 1 Fireplace
- Wood Frame Window
- Family Room
- Living Room
- Dining Room
- Security Gate
- Free-Standing Range
Bedrooms and Bathrooms
- 5 Bedrooms
Unfinished Basement
- Basement Fills Entire Space Under The House
- Dirt Floor
Parking
- Carport
- Workshop in Garage
- Driveway
- Controlled Entrance
Outdoor Features
- Pond
- Shed
- Outbuilding
- Porch
Schools
- Glendale Elementary And Middle School
- Glendale High School
Farming
- Barn
- Farm
- Pasture
Utilities
- No Cooling
- Heating System Uses Oil
- Well
- Electric Water Heater
- Septic Tank
- High Speed Internet
Community Details
- No Home Owners Association
Listing and Financial Details
- Assessor Parcel Number R54944
Ownership History
Purchase Details
Home Financials for this Owner
Home Financials are based on the most recent Mortgage that was taken out on this home.Purchase Details
Similar Homes in Glendale, OR
Home Values in the Area
Average Home Value in this Area
Purchase History
| Date | Type | Sale Price | Title Company |
|---|---|---|---|
| Personal Reps Deed | $515,000 | Fidelity National Title | |
| Interfamily Deed Transfer | -- | -- |
Mortgage History
| Date | Status | Loan Amount | Loan Type |
|---|---|---|---|
| Open | $412,000 | New Conventional |
Property History
| Date | Event | Price | Change | Sq Ft Price |
|---|---|---|---|---|
| 04/23/2025 04/23/25 | Sold | $515,000 | -1.9% | $93 / Sq Ft |
| 03/07/2025 03/07/25 | Pending | -- | -- | -- |
| 01/24/2025 01/24/25 | For Sale | $525,000 | 0.0% | $95 / Sq Ft |
| 01/09/2025 01/09/25 | Pending | -- | -- | -- |
| 11/18/2024 11/18/24 | For Sale | $525,000 | -- | $95 / Sq Ft |
Tax History Compared to Growth
Tax History
| Year | Tax Paid | Tax Assessment Tax Assessment Total Assessment is a certain percentage of the fair market value that is determined by local assessors to be the total taxable value of land and additions on the property. | Land | Improvement |
|---|---|---|---|---|
| 2024 | $1,437 | $125,277 | -- | -- |
| 2023 | $1,394 | $121,775 | $0 | $0 |
| 2022 | $1,321 | $118,396 | $0 | $0 |
| 2021 | $1,268 | $115,092 | $0 | $0 |
| 2020 | $1,152 | $75,211 | $0 | $0 |
| 2019 | $1,097 | $105,495 | $0 | $0 |
| 2018 | $1,090 | $106,965 | $0 | $0 |
| 2017 | $1,112 | $110,267 | $0 | $0 |
| 2016 | $1,134 | $111,656 | $0 | $0 |
| 2015 | $1,137 | $114,609 | $0 | $0 |
| 2014 | $1,158 | $113,919 | $0 | $0 |
| 2013 | -- | $88,015 | $0 | $0 |
Agents Affiliated with this Home
-
Marisa Aieta

Seller's Agent in 2025
Marisa Aieta
Keller Williams Realty Eugene and Springfield
(541) 232-6404
48 Total Sales
-
OR and WA Non Rmls
O
Buyer's Agent in 2025
OR and WA Non Rmls
Non Rmls Broker
(503) 236-7657
Map
Source: Regional Multiple Listing Service (RMLS)
MLS Number: 24177101
APN: R54944
- 84 Barton Rd
- 5230 Azalea Glen Rd
- 5230 Azalea-Glen Rd
- 513 Barton Rd
- 5067 Azalea Glen Rd
- 3685 Windy Creek Rd
- 149 Trail Marker Ln
- 0 Junction Rd
- 221 Twin Pines Dr
- 928 Quines Creek Rd
- 1857 Quines Creek Rd
- 514 Eakin Rd
- 254 Humphrey Addition Rd
- 1251 Warner Rd
- 131 Major Dr
- 2799 Quines Creek Rd
- 251 Major Dr
- 315 Red Hill Rd
- 335 Red Hill Rd
- 2999 Speaker Rd


