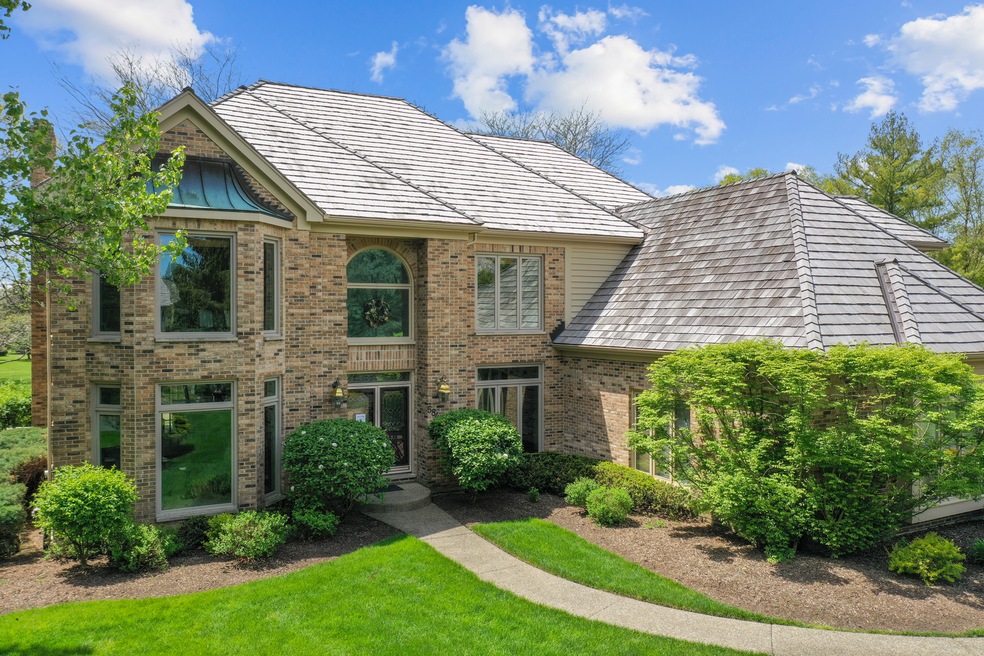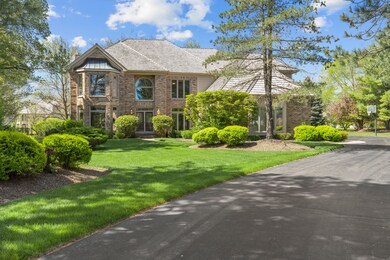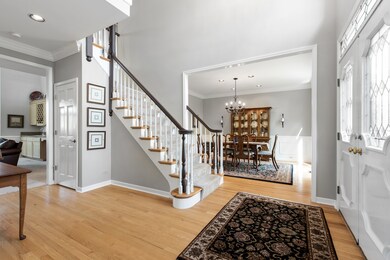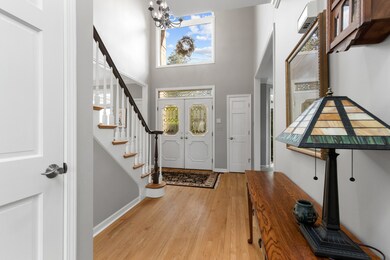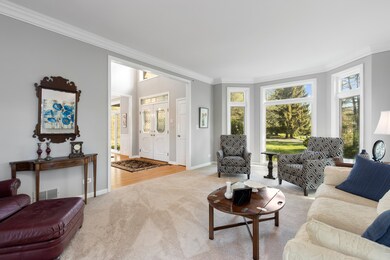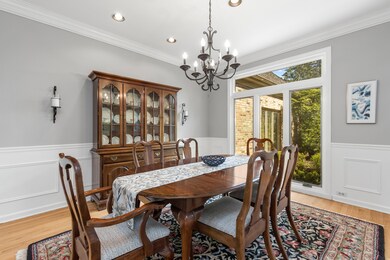
5847 Goldeneye Dr Long Grove, IL 60047
Estimated Value: $959,852 - $1,054,000
Highlights
- Landscaped Professionally
- Mature Trees
- Property is near a park
- Country Meadows Elementary School Rated A
- Deck
- Recreation Room
About This Home
As of July 2021Ideal for gracious entertaining and comfortable family living, this Heron's Landing home has it all! Beautifully updated baths and newer roof and windows! Soaring vaulted ceilings and gleaming hardwood floors welcome you home inside the foyer, flanked by a stately separate dining room with elegant wainscoting and sunny, spacious living room. French doors lead you to the impressive family room with cathedral ceilings, skylights letting in all the natural light, a floor-to-ceiling brick fireplace, built-ins, and a wet bar with pass-through window to the kitchen. This beautifully appointed kitchen boasts granite counters, an island with cooktop and a breakfast bar, a built-in SubZero refrigerator, and an eating area for casual meals. A private home office and an updated full bathroom with separate tile shower and granite vanity could serve as the perfect in-law arrangement! Upstairs, your primary suite awaits with a luxe tray ceiling, a deep walk-in closet, and a separate sitting room with a window seat where you can curl up with a good book. You will love this primary ensuite bath with gorgeous updates including a custom tile separate shower, huge soaker tub, dual granite vanity, and a sunny skylight! Three additional bedrooms which all feature dual closets share an updated hallway bath with a custom tile shower/tub and a skylight. Relax and entertain in this finished basement featuring a recreation room with built-ins, a game room with a dry bar and beverage cooler, and a full bathroom with a separate shower. Attached three car garage with laundry/mudroom. Outside, dine al fresco on the expansive back deck or inside the beautiful gazebo with windows all around! Beautiful perennial landscaping accentuates this stunning brick home nestled on 1.1 rolling acres in a private cul de sac. Award-winning school districts 96 & 125 including #1 ranked in Illinois Stevenson High School!
Home Details
Home Type
- Single Family
Est. Annual Taxes
- $19,126
Year Built
- Built in 1990
Lot Details
- 1.1 Acre Lot
- Cul-De-Sac
- Landscaped Professionally
- Paved or Partially Paved Lot
- Sprinkler System
- Mature Trees
- Drought Tolerant Landscaping
HOA Fees
- $111 Monthly HOA Fees
Parking
- 3 Car Attached Garage
- Garage Transmitter
- Garage Door Opener
- Driveway
- Parking Included in Price
Home Design
- Traditional Architecture
- Brick Exterior Construction
- Shake Roof
- Concrete Perimeter Foundation
Interior Spaces
- 4,255 Sq Ft Home
- 2-Story Property
- Wet Bar
- Built-In Features
- Bookcases
- Dry Bar
- Vaulted Ceiling
- Ceiling Fan
- Skylights
- Wood Burning Fireplace
- Attached Fireplace Door
- Fireplace Features Masonry
- Blinds
- Drapes & Rods
- Palladian Windows
- Display Windows
- Window Screens
- Family Room with Fireplace
- Formal Dining Room
- Home Office
- Recreation Room
- Game Room
- Storage Room
- Wood Flooring
- Unfinished Attic
Kitchen
- Breakfast Bar
- Cooktop
- Microwave
- High End Refrigerator
- Freezer
- Dishwasher
- Granite Countertops
- Disposal
Bedrooms and Bathrooms
- 4 Bedrooms
- 4 Potential Bedrooms
- Walk-In Closet
- In-Law or Guest Suite
- Bathroom on Main Level
- 4 Full Bathrooms
- Dual Sinks
- Low Flow Toliet
- Soaking Tub
- Separate Shower
Laundry
- Laundry on main level
- Dryer
- Washer
- Sink Near Laundry
Finished Basement
- Basement Fills Entire Space Under The House
- Sump Pump
- Finished Basement Bathroom
Home Security
- Storm Screens
- Storm Windows
- Carbon Monoxide Detectors
- Fire Sprinkler System
Outdoor Features
- Deck
- Gazebo
Location
- Property is near a park
Schools
- Country Meadows Elementary Schoo
- Woodlawn Middle School
- Adlai E Stevenson High School
Utilities
- Forced Air Heating and Cooling System
- Humidifier
- Heating System Uses Natural Gas
- Water Softener is Owned
Community Details
- Association fees include insurance
- Herons Landing Subdivision
Listing and Financial Details
- Homeowner Tax Exemptions
Ownership History
Purchase Details
Purchase Details
Purchase Details
Home Financials for this Owner
Home Financials are based on the most recent Mortgage that was taken out on this home.Purchase Details
Home Financials for this Owner
Home Financials are based on the most recent Mortgage that was taken out on this home.Similar Homes in Long Grove, IL
Home Values in the Area
Average Home Value in this Area
Purchase History
| Date | Buyer | Sale Price | Title Company |
|---|---|---|---|
| Oliver P K Robinson Revocable Trust | -- | None Listed On Document | |
| Oliver P K Robinson Revocable Trust | -- | None Listed On Document | |
| Judy L Robinson Revocable Trust | $801,000 | Attorney | |
| Duncan Michael W | $630,000 | -- | |
| Westhusing Michael T | $655,000 | -- |
Mortgage History
| Date | Status | Borrower | Loan Amount |
|---|---|---|---|
| Previous Owner | Duncan Michael W | $280,000 | |
| Previous Owner | Duncan Michael W | $350,000 | |
| Previous Owner | Duncan Michael W | $417,000 | |
| Previous Owner | Duncan Michael W | $400,000 | |
| Previous Owner | Duncan Michael W | $409,000 | |
| Previous Owner | Duncan Michael W | $100,000 | |
| Previous Owner | Duncan Michael W | $441,000 | |
| Previous Owner | Westhusing Michael T | $524,000 |
Property History
| Date | Event | Price | Change | Sq Ft Price |
|---|---|---|---|---|
| 07/30/2021 07/30/21 | Sold | $801,000 | +0.3% | $188 / Sq Ft |
| 06/05/2021 06/05/21 | Pending | -- | -- | -- |
| 05/17/2021 05/17/21 | For Sale | -- | -- | -- |
| 05/17/2021 05/17/21 | Pending | -- | -- | -- |
| 05/11/2021 05/11/21 | For Sale | $799,000 | -- | $188 / Sq Ft |
Tax History Compared to Growth
Tax History
| Year | Tax Paid | Tax Assessment Tax Assessment Total Assessment is a certain percentage of the fair market value that is determined by local assessors to be the total taxable value of land and additions on the property. | Land | Improvement |
|---|---|---|---|---|
| 2024 | $22,782 | $253,396 | $54,295 | $199,101 |
| 2023 | $20,791 | $239,098 | $51,231 | $187,867 |
| 2022 | $20,791 | $220,527 | $47,252 | $173,275 |
| 2021 | $20,098 | $218,150 | $46,743 | $171,407 |
| 2020 | $19,644 | $218,894 | $46,902 | $171,992 |
| 2019 | $19,126 | $218,087 | $46,729 | $171,358 |
| 2018 | $21,980 | $258,287 | $50,794 | $207,493 |
| 2017 | $21,641 | $252,258 | $49,608 | $202,650 |
| 2016 | $20,896 | $241,557 | $47,504 | $194,053 |
| 2015 | $20,482 | $225,902 | $44,425 | $181,477 |
| 2014 | $19,392 | $211,328 | $47,712 | $163,616 |
| 2012 | $19,268 | $211,752 | $47,808 | $163,944 |
Agents Affiliated with this Home
-
Andee Hausman

Seller's Agent in 2021
Andee Hausman
Compass
(847) 209-4287
19 in this area
377 Total Sales
-
Rachel Hausman

Seller Co-Listing Agent in 2021
Rachel Hausman
Compass
(847) 217-3019
7 in this area
117 Total Sales
-
Michael Cell

Buyer's Agent in 2021
Michael Cell
@ Properties
(847) 322-4402
1 in this area
111 Total Sales
Map
Source: Midwest Real Estate Data (MRED)
MLS Number: 11083448
APN: 15-17-202-020
- 5632 Oakwood Cir
- 2872 Whispering Oaks Ct
- 180 Chapel Oaks Dr
- 0 N Us Highway 45
- 431 Woodland Chase Ln
- 384 Woodland Chase Ln
- 399 Sislow Ln
- 410 Sislow Ln
- 296 Huron St
- 414 Sislow Ln
- 190 Southgate Dr
- 310 Blackthorn Dr
- 5538 Prairiemoor Ln
- 3025 Roslyn Ln E
- 16637 W Brockman Ave
- 16639 W Brockman Ave
- 100 Lilly Ct
- 230 Willow Pkwy Unit 451
- 239 W Ct of Shorewood Unit 3A
- 128 Lilly Ct
- 5847 Goldeneye Dr
- 5845 Goldeneye Dr
- 5849 Goldeneye Dr
- 5894 Partridge Ln
- 5896 Partridge Ln
- 5900 Finch Ct
- 5902 Finch Ct
- 5848 Goldeneye Dr
- 5843 Goldeneye Dr
- 5892 Partridge Ln
- 5879 Teal Ln
- 5877 Teal Ln
- 5897 Partridge Ln
- 5899 Partridge Ln
- 5846 Goldeneye Dr
- 5841 Goldeneye Ct
- 5881 Teal Ln
- 5841 Goldeneye Dr
- 5905 Finch Ct
- 5901 Partridge Ln
