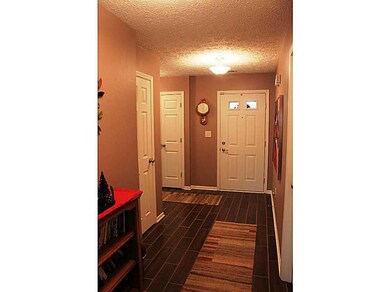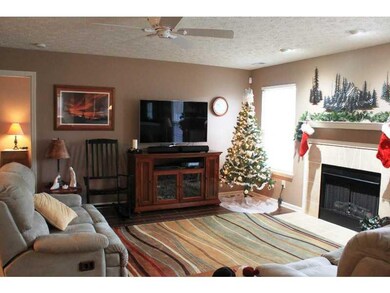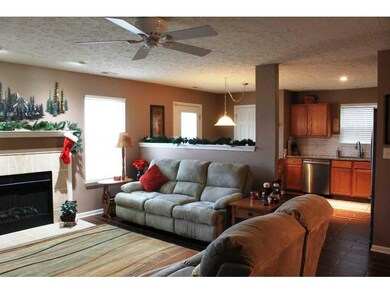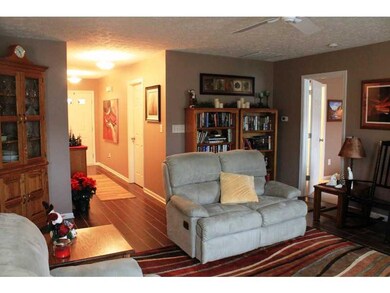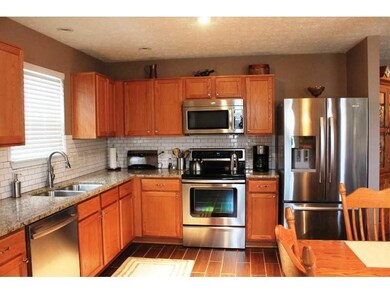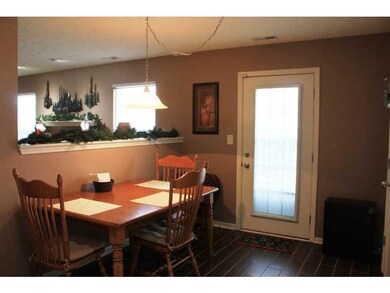
5847 Mosaic Place Indianapolis, IN 46221
West Newton NeighborhoodHighlights
- Ranch Style House
- Woodwork
- Central Air
- 1 Fireplace
- Walk-In Closet
- Garage
About This Home
As of February 2021Immaculate RANCH home, in conveniently located community...featuring 3 bedrooms, 2 full bath, open concept with over 1400+ square feet! Beautiful kitchen, GRANITE countertops, cabinet space galore, STAINLESS APPLIANCE SUITE...eat-in area w/ spacious pantry! Master is HUGE w/ private bath, walk-in closet! Both bathrooms have granite tops, new toilets! Gorgeous wood look tile throughout home...cozy great room w/ fireplace! Separate utility room, washer and dryer remain too! Fully fenced backyard!
Last Agent to Sell the Property
The Stewart Home Group License #RB14034440 Listed on: 12/02/2014
Last Buyer's Agent
David Ebeyer
Ebeyer Realty, LLC
Home Details
Home Type
- Single Family
Est. Annual Taxes
- $992
Year Built
- Built in 2007
Lot Details
- 5,663 Sq Ft Lot
- Privacy Fence
- Back Yard Fenced
Home Design
- Ranch Style House
- Brick Exterior Construction
- Slab Foundation
- Vinyl Siding
Interior Spaces
- 1,439 Sq Ft Home
- Woodwork
- 1 Fireplace
- Attic Access Panel
- Fire and Smoke Detector
Kitchen
- Electric Oven
- Built-In Microwave
- Dishwasher
- Disposal
Bedrooms and Bathrooms
- 3 Bedrooms
- Walk-In Closet
- 2 Full Bathrooms
Parking
- Garage
- Driveway
Utilities
- Central Air
- Heat Pump System
Community Details
- Association fees include maintenance
- Crossfield Subdivision
Listing and Financial Details
- Assessor Parcel Number 491313107043000200
Ownership History
Purchase Details
Home Financials for this Owner
Home Financials are based on the most recent Mortgage that was taken out on this home.Purchase Details
Home Financials for this Owner
Home Financials are based on the most recent Mortgage that was taken out on this home.Purchase Details
Home Financials for this Owner
Home Financials are based on the most recent Mortgage that was taken out on this home.Purchase Details
Purchase Details
Similar Homes in Indianapolis, IN
Home Values in the Area
Average Home Value in this Area
Purchase History
| Date | Type | Sale Price | Title Company |
|---|---|---|---|
| Warranty Deed | -- | None Available | |
| Deed | $133,000 | -- | |
| Deed | $133,000 | Security Title Services | |
| Warranty Deed | -- | None Available | |
| Interfamily Deed Transfer | -- | None Available | |
| Warranty Deed | -- | None Available |
Mortgage History
| Date | Status | Loan Amount | Loan Type |
|---|---|---|---|
| Previous Owner | $128,500 | Construction | |
| Previous Owner | $130,591 | FHA | |
| Previous Owner | $118,655 | New Conventional | |
| Previous Owner | $50,000 | Credit Line Revolving |
Property History
| Date | Event | Price | Change | Sq Ft Price |
|---|---|---|---|---|
| 02/08/2021 02/08/21 | Sold | $176,000 | -3.6% | $122 / Sq Ft |
| 01/16/2021 01/16/21 | Pending | -- | -- | -- |
| 01/14/2021 01/14/21 | For Sale | $182,500 | +37.2% | $127 / Sq Ft |
| 03/13/2017 03/13/17 | Sold | $133,000 | 0.0% | $92 / Sq Ft |
| 02/10/2017 02/10/17 | Pending | -- | -- | -- |
| 01/28/2017 01/28/17 | Off Market | $133,000 | -- | -- |
| 12/09/2016 12/09/16 | For Sale | $134,900 | +8.0% | $94 / Sq Ft |
| 01/29/2015 01/29/15 | Sold | $124,900 | 0.0% | $87 / Sq Ft |
| 01/15/2015 01/15/15 | Pending | -- | -- | -- |
| 12/02/2014 12/02/14 | For Sale | $124,900 | +9.6% | $87 / Sq Ft |
| 11/26/2013 11/26/13 | Sold | $114,000 | 0.0% | $79 / Sq Ft |
| 10/26/2013 10/26/13 | Pending | -- | -- | -- |
| 10/09/2013 10/09/13 | Price Changed | $114,000 | -3.4% | $79 / Sq Ft |
| 09/30/2013 09/30/13 | For Sale | $118,000 | -- | $82 / Sq Ft |
Tax History Compared to Growth
Tax History
| Year | Tax Paid | Tax Assessment Tax Assessment Total Assessment is a certain percentage of the fair market value that is determined by local assessors to be the total taxable value of land and additions on the property. | Land | Improvement |
|---|---|---|---|---|
| 2024 | $4,786 | $232,600 | $15,700 | $216,900 |
| 2023 | $4,786 | $210,300 | $15,700 | $194,600 |
| 2022 | $4,337 | $187,900 | $15,700 | $172,200 |
| 2021 | $1,671 | $141,100 | $15,700 | $125,400 |
| 2020 | $1,595 | $142,600 | $15,700 | $126,900 |
| 2019 | $1,523 | $128,900 | $15,700 | $113,200 |
| 2018 | $1,408 | $120,400 | $15,700 | $104,700 |
| 2017 | $1,338 | $114,300 | $15,700 | $98,600 |
| 2016 | $1,279 | $108,900 | $15,700 | $93,200 |
| 2014 | $1,086 | $99,200 | $15,700 | $83,500 |
| 2013 | $894 | $99,200 | $15,700 | $83,500 |
Agents Affiliated with this Home
-
Jeremy Sandlin

Seller's Agent in 2021
Jeremy Sandlin
F.C. Tucker Company
(317) 441-4675
1 in this area
398 Total Sales
-
A
Buyer's Agent in 2021
Anthony Robinson
Keller Williams Indy Metro NE
-
David Ebeyer

Seller's Agent in 2017
David Ebeyer
Ebeyer Realty, LLC
(317) 557-4554
139 Total Sales
-
Stephanie Stewart
S
Seller's Agent in 2015
Stephanie Stewart
The Stewart Home Group
(317) 753-9045
44 Total Sales
-
Jen Morris

Seller Co-Listing Agent in 2015
Jen Morris
The Stewart Home Group
(317) 443-7800
64 Total Sales
-
Chris Price

Seller's Agent in 2013
Chris Price
Keller Williams Indy Metro S
(317) 886-8477
490 Total Sales
Map
Source: MIBOR Broker Listing Cooperative®
MLS Number: MBR21326901
APN: 49-13-13-107-043.000-200
- 7352 Graymont Dr
- 5848 Sable Dr
- 5924 Sable Dr
- 7406 Graymont Dr
- 7338 Jackie Ct
- 5832 Cabot Dr
- 7114 Cordova Dr
- 6904 Chauncey Dr
- 6837 Littleton Dr
- 6832 Raritan Dr
- 6545 W Southport Rd
- 6811 Cordova Dr
- 6710 Raritan Ct
- 6711 Granner Cir
- 7323 S Mooresville Rd
- 6714 Granner Ct
- 5801 Mills Rd
- 5707 Mills Rd
- 6302 W Loretta Dr
- 6412 Cradle River Dr

