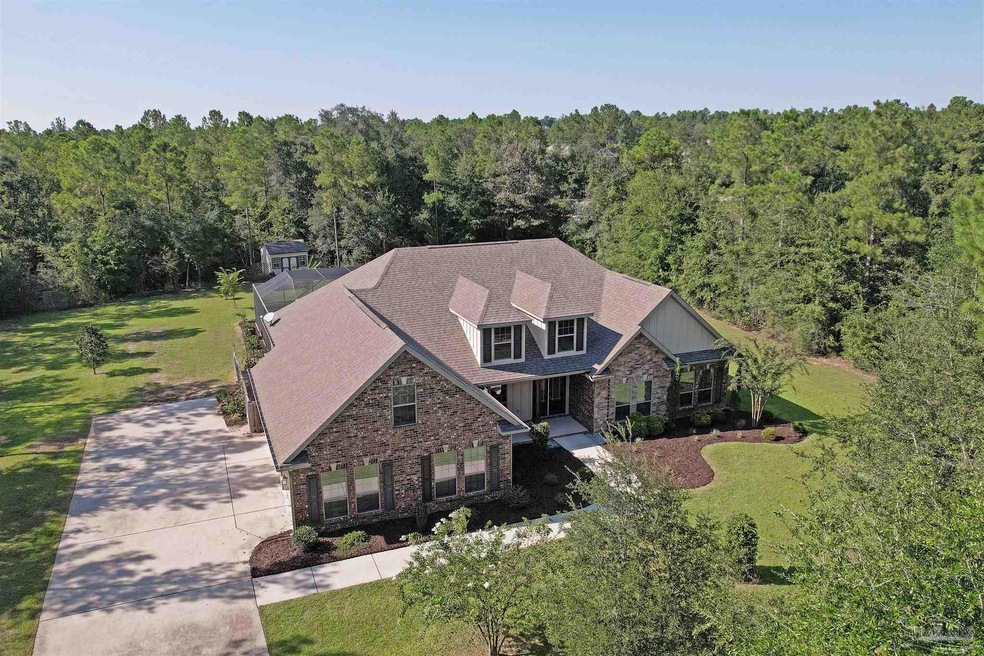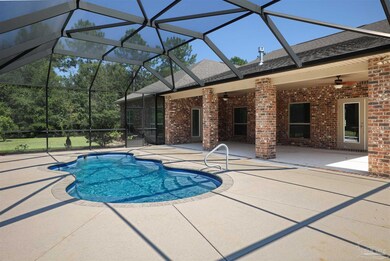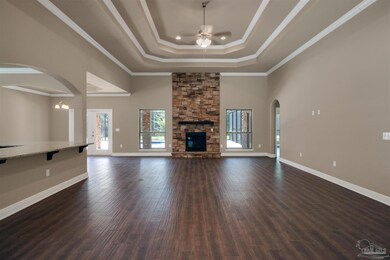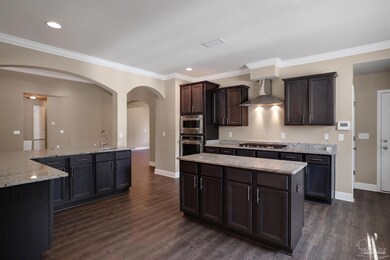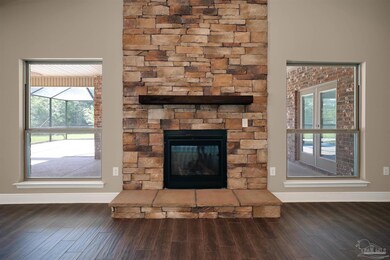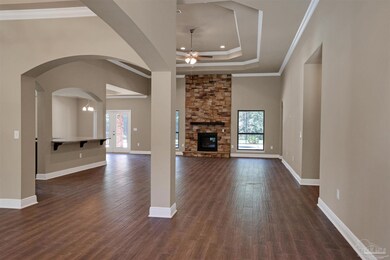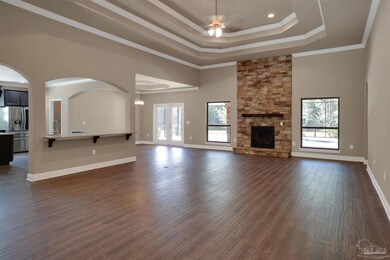
Estimated Value: $800,467
Highlights
- In Ground Pool
- Craftsman Architecture
- Bonus Room
- 2.2 Acre Lot
- Softwood Flooring
- Corner Lot
About This Home
As of October 2023Luxury Living at its Finest. Nestled on a sprawling 2.2-acre corner lot, This property is the epitome of opulence and elegance. This exquisite estate is a true masterpiece of luxury living, boasting 4 bedrooms, 4.5 baths, and an impressive 3,745 square feet of meticulously designed living space. Situated in the highly coveted Pace area, this residence enjoys the perfect blend of tranquility and convenience. You'll relish the peaceful serenity of your private oasis while being just a short drive away from all the amenities that Pensacola has to offer. As you step inside, prepare to be awestruck by the sheer elegance and attention to detail that permeates every inch of this luxurious home. The grand foyer welcomes you with soaring ceilings, gleaming wood look tiled floors, and an abundance of natural light that bathes the space in warmth. One of the standout features of this magnificent estate is the spacious upstairs bonus room. This versatile space can be transformed into a home theater, a game room, or a home office, offering endless possibilities for entertainment and relaxation. The gourmet kitchen is a chef's dream come true, featuring high-end stainless steel appliances, beautiful cabinetry, granite countertops, and a generous island that's perfect for culinary creations and casual family gatherings. Step outside to your own private outdoor paradise. The screened pool deck beckons with its sparkling pool, providing the ultimate setting for relaxation and entertainment. Enjoy a dip in the pool or soak in the sun on the deck - the choice is yours. This is more than just a home; it's a statement of refinement and sophistication. Every aspect of this property exudes luxury, from its prime location to its exquisite design and exceptional amenities. If you're seeking the epitome of upscale living, your search ends here. Your dream home awaits.
Home Details
Home Type
- Single Family
Est. Annual Taxes
- $4,653
Year Built
- Built in 2018
Lot Details
- 2.2 Acre Lot
- Partially Fenced Property
- Corner Lot
HOA Fees
- $50 Monthly HOA Fees
Parking
- 3 Car Garage
- Side or Rear Entrance to Parking
- Garage Door Opener
Home Design
- Craftsman Architecture
- Slab Foundation
- Frame Construction
- Shingle Roof
- Ridge Vents on the Roof
Interior Spaces
- 3,745 Sq Ft Home
- 2-Story Property
- Crown Molding
- High Ceiling
- Ceiling Fan
- Fireplace
- Double Pane Windows
- Shutters
- Blinds
- Formal Dining Room
- Bonus Room
- Storage
- Inside Utility
- Fire and Smoke Detector
Kitchen
- Breakfast Area or Nook
- Breakfast Bar
- Double Oven
- Built-In Microwave
- Dishwasher
- Kitchen Island
- Granite Countertops
- Disposal
Flooring
- Softwood
- Carpet
- Tile
Bedrooms and Bathrooms
- 4 Bedrooms
- Split Bedroom Floorplan
- Walk-In Closet
- Granite Bathroom Countertops
- Tile Bathroom Countertop
- Dual Vanity Sinks in Primary Bathroom
- Private Water Closet
- Soaking Tub
- Separate Shower
Laundry
- Dryer
- Washer
Eco-Friendly Details
- Energy-Efficient Insulation
Pool
- In Ground Pool
- Screen Enclosure
Outdoor Features
- Covered patio or porch
- Gazebo
- Separate Outdoor Workshop
- Rain Gutters
Schools
- Wallace Lake K-8 Elementary And Middle School
- Pace High School
Utilities
- Multiple cooling system units
- Central Heating
- Heat Pump System
- Baseboard Heating
- Underground Utilities
- Tankless Water Heater
- High Speed Internet
- Cable TV Available
Listing and Financial Details
- Assessor Parcel Number 232N30007700U000180
Community Details
Overview
- Association fees include deed restrictions, ground maintenance, management
- Ashley Plantation Subdivision
Amenities
- Picnic Area
Recreation
- Community Playground
Ownership History
Purchase Details
Home Financials for this Owner
Home Financials are based on the most recent Mortgage that was taken out on this home.Purchase Details
Home Financials for this Owner
Home Financials are based on the most recent Mortgage that was taken out on this home.Purchase Details
Similar Homes in Pace, FL
Home Values in the Area
Average Home Value in this Area
Purchase History
| Date | Buyer | Sale Price | Title Company |
|---|---|---|---|
| Gill James | $890,000 | Pure Title | |
| Hayes Maryanne | $499,000 | Dhi Title Of Florida Inc | |
| D R Horton Inc | $839,000 | -- |
Mortgage History
| Date | Status | Borrower | Loan Amount |
|---|---|---|---|
| Open | Gill James | $712,000 | |
| Previous Owner | Hayes Maryanne | $150,000 |
Property History
| Date | Event | Price | Change | Sq Ft Price |
|---|---|---|---|---|
| 10/23/2023 10/23/23 | Sold | $890,000 | 0.0% | $238 / Sq Ft |
| 09/21/2023 09/21/23 | For Sale | $890,000 | +78.4% | $238 / Sq Ft |
| 06/30/2018 06/30/18 | Sold | $499,000 | -4.0% | $134 / Sq Ft |
| 05/24/2018 05/24/18 | Pending | -- | -- | -- |
| 05/03/2018 05/03/18 | For Sale | $519,900 | 0.0% | $140 / Sq Ft |
| 05/03/2018 05/03/18 | Price Changed | $519,900 | +4.2% | $140 / Sq Ft |
| 12/26/2017 12/26/17 | Pending | -- | -- | -- |
| 12/07/2017 12/07/17 | Price Changed | $499,050 | +0.6% | $134 / Sq Ft |
| 12/01/2017 12/01/17 | Price Changed | $496,050 | 0.0% | $134 / Sq Ft |
| 11/01/2017 11/01/17 | Price Changed | $495,925 | +0.6% | $134 / Sq Ft |
| 09/13/2017 09/13/17 | For Sale | $492,925 | -- | $133 / Sq Ft |
Tax History Compared to Growth
Tax History
| Year | Tax Paid | Tax Assessment Tax Assessment Total Assessment is a certain percentage of the fair market value that is determined by local assessors to be the total taxable value of land and additions on the property. | Land | Improvement |
|---|---|---|---|---|
| 2024 | $4,653 | $551,440 | -- | -- |
| 2023 | $4,653 | $399,925 | $0 | $0 |
| 2022 | $4,542 | $388,277 | $0 | $0 |
| 2021 | $4,497 | $376,968 | $0 | $0 |
| 2020 | $4,477 | $371,763 | $0 | $0 |
| 2019 | $4,377 | $363,405 | $0 | $0 |
| 2018 | $888 | $71,456 | $0 | $0 |
| 2017 | $544 | $42,000 | $0 | $0 |
| 2016 | $555 | $42,000 | $0 | $0 |
Agents Affiliated with this Home
-
Jason Panos

Seller's Agent in 2023
Jason Panos
RE/MAX
(206) 963-2767
39 in this area
161 Total Sales
-
JOE NACCHIA
J
Buyer's Agent in 2023
JOE NACCHIA
BHHS PenFed (actual)
(850) 865-0482
12 in this area
92 Total Sales
-
Jeannie Brown
J
Seller's Agent in 2018
Jeannie Brown
LPT Realty
(850) 375-3667
12 in this area
46 Total Sales
-
Darlene Hammond

Buyer's Agent in 2018
Darlene Hammond
RE/MAX America's Top Realty
(850) 572-2615
11 in this area
170 Total Sales
Map
Source: Pensacola Association of REALTORS®
MLS Number: 633727
APN: 23-2N-30-0077-00U00-0180
- 5835 Mossy Creek Ln
- 5871 Mossy Creek Ln
- 5990 Mountain Crest Ave
- 2734 Tulip Hill Rd
- 2701 Tulip Hill Rd
- 6022 Briarcliff Ln Unit LOT 5B
- 6028 Briarcliff Ln Unit LOT 4B
- 2882 Tunnel Rd
- 5734 Dunridge Dr
- 6046 Briarcliff Ln Unit LOT 1B
- 5726 Dunridge Dr
- 2704 Wildhurst Trail
- 6365 Buckthorn Cir Unit LOT 16E
- 6377 Buckthorn Cir Unit LOT 14E
- 6323 Buckthorn Cir Unit LOT 23E
- 5867 Dunridge Dr
- 2665 Tulip Hill Rd
- 2598 Gemstone Cir
- 5623 Dunridge Dr
- 6073 Buttonbrook Dr
- 5847 Mossy Creek Ln
- 5841 Mossy Creek Ln
- 5859 Mossy Creek Ln
- 5926 Mountain Crest Ave
- 5934 Mountain Crest Ave
- 5942 Mountain Crest Ave
- 5865 Mossy Creek Ln
- 5852 Mossy Creek Ln
- 5829 Mossy Creek Ln
- LOT-4 Mountain Crest Ave
- 5840 Mossy Creek Ln
- 5958 Mountain Crest Ave
- 0 Mountain Crest Ave Unit 533089
- R8 Mountain Crest Ave Unit R8
- R3 Mountain Crest Ave Unit R3
- 0000 Mountain Crest Ave
- 0 Mountain Crest Ave Unit 589457
- 0 Mountain Crest Ave Unit 421239
- 0 Mountain Crest Ave Unit 429409
- 0 Mountain Crest Ave Unit 429955
