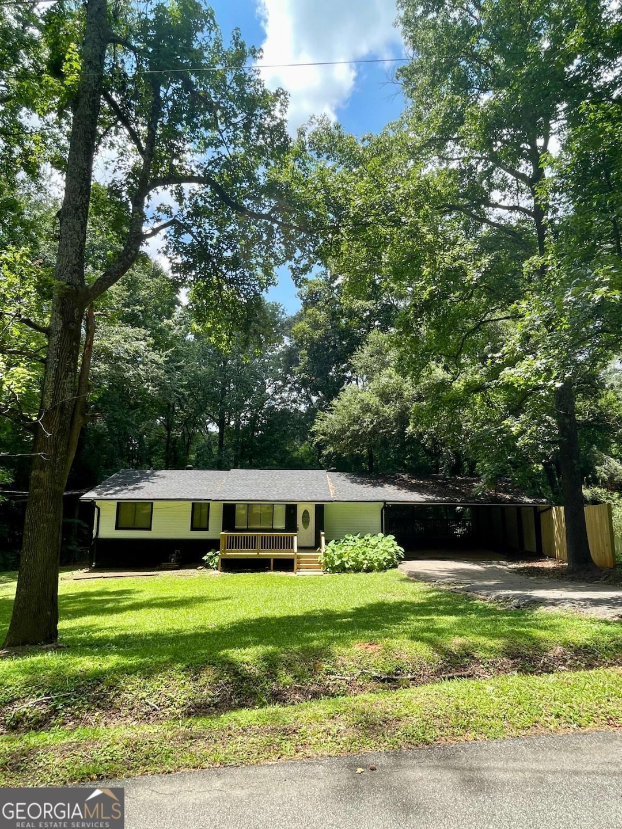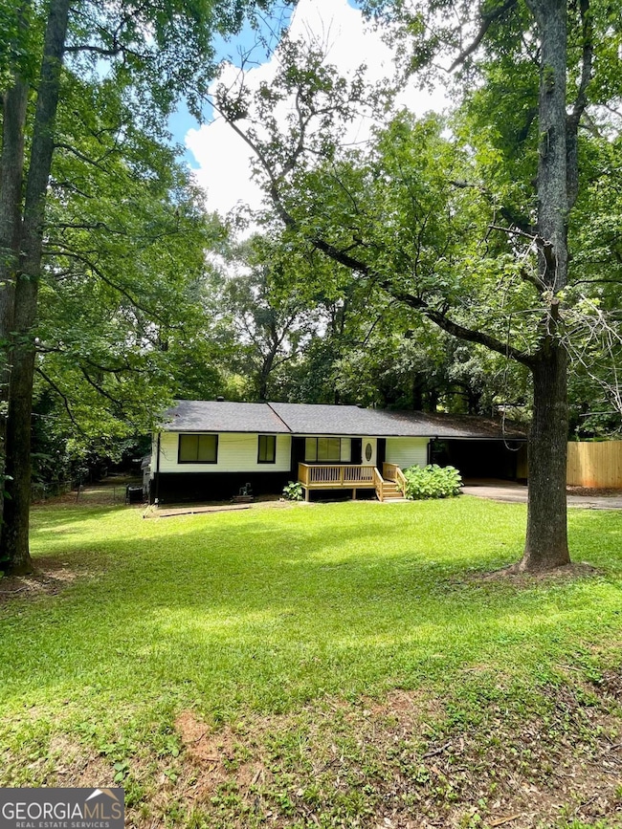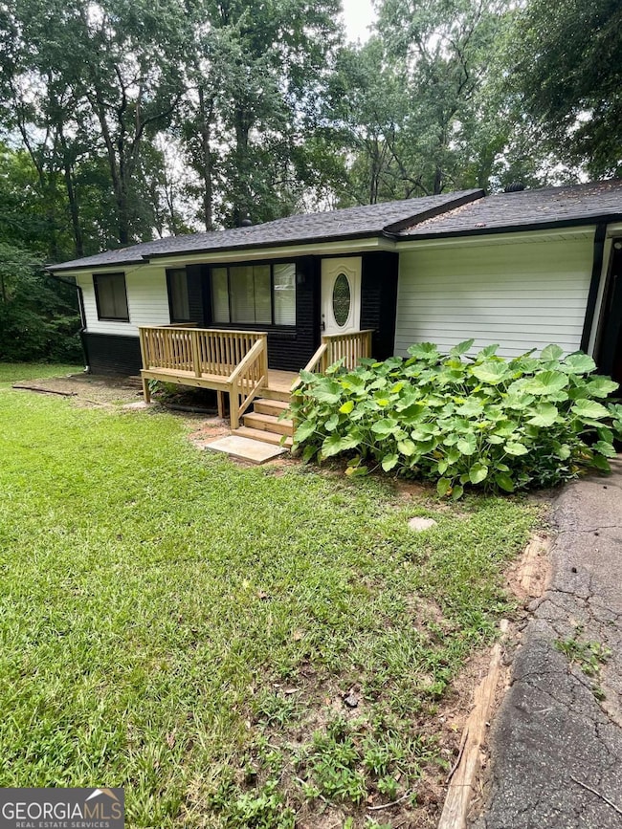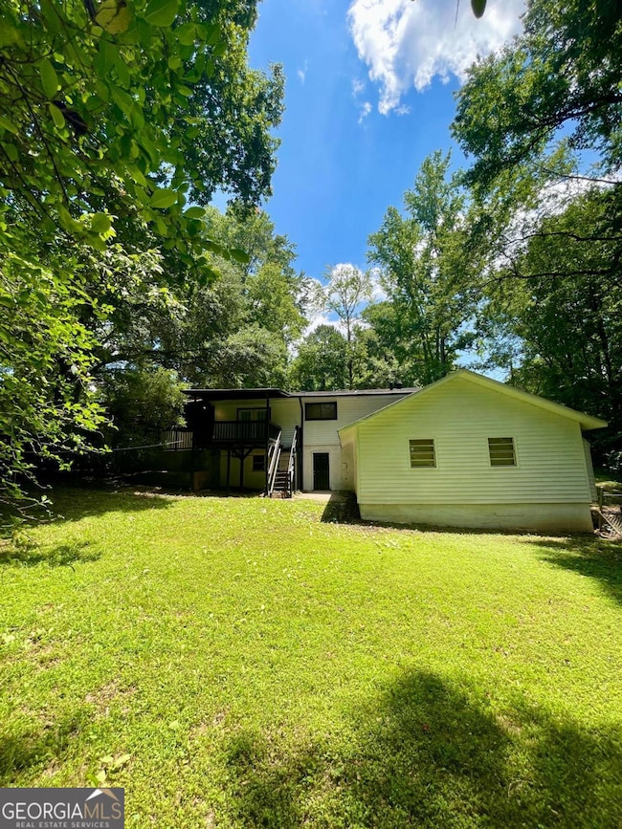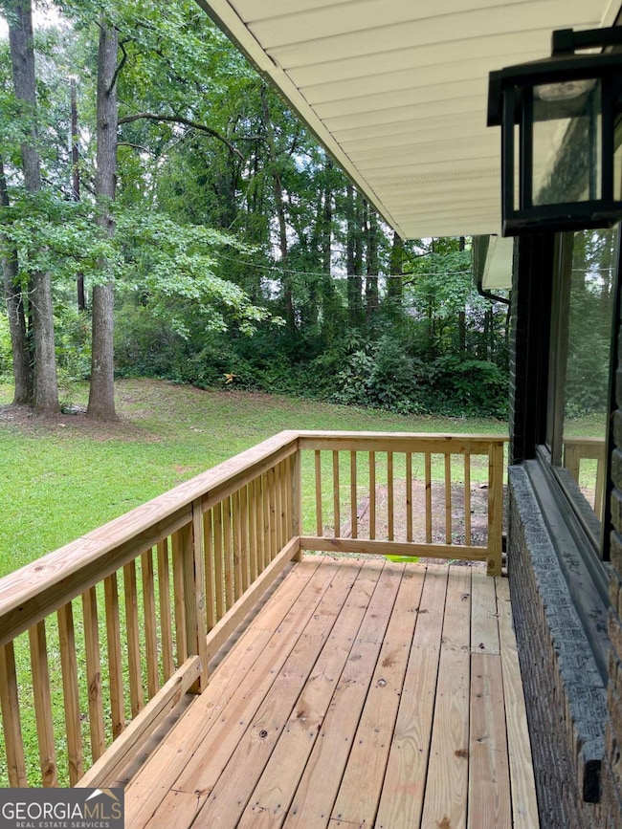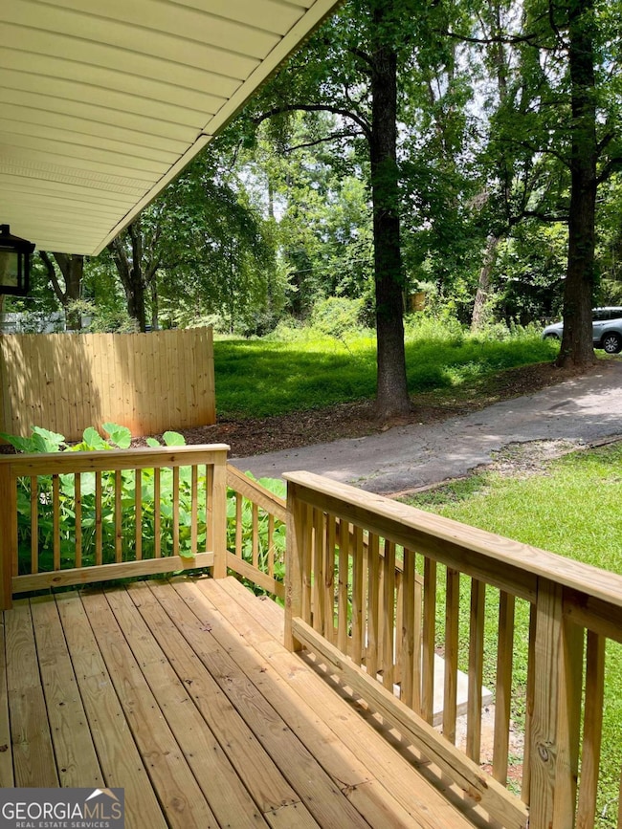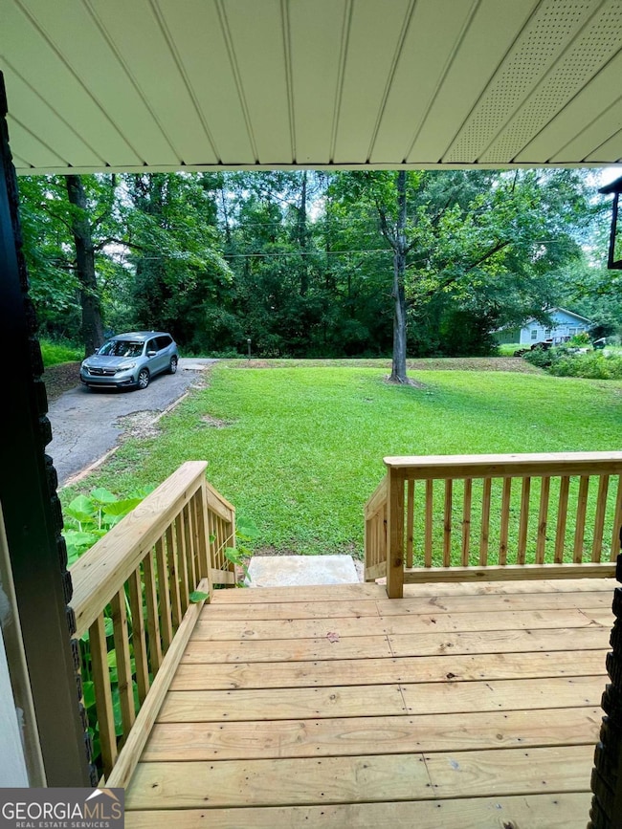Estimated payment $1,453/month
Highlights
- Dining Room Seats More Than Twelve
- Private Lot
- Wood Flooring
- Deck
- 2-Story Property
- Main Floor Primary Bedroom
About This Home
Clayton County Privacy and Convenience! Newly renovated and MOVE-IN-READY! Easy access to Panola Rd/I675. +- .40 ACRE of PRIVACY. This renovated, 4 bedroom/ 2 full bath home features beautifully refinished floors throughout. NEW ROOF! ALL NEW kitchen granite, backsplash and NEW appliances. New bathroom flooring, vanities, shower tile and toilet. Full length dining room/flex space off the kitchen with new french doors leading to the covered patio. NEW front deck. Very private back yard could be your private oasis in waiting! Full bath and potential second living space in the lower level with separate entrance. Large bedroom and TONS of storage downstairs. OVERSIZED, two area ATTACHED shop space offers two points of exterior entry and UNLIMITED POTENTIAL for a home business, storage, entertaining, you name it! EXTRA WIDE covered parking. NO HOA on this quiet, single street with only a few private residences. Nice residential area to call home!
Listing Agent
Keller Williams Community Partners Brokerage Phone: 6789517041 License #359646 Listed on: 07/15/2025

Home Details
Home Type
- Single Family
Est. Annual Taxes
- $2,832
Year Built
- Built in 1955
Lot Details
- 0.41 Acre Lot
- Back Yard Fenced
- Private Lot
- Level Lot
- Cleared Lot
Home Design
- 2-Story Property
- Brick Exterior Construction
- Composition Roof
Interior Spaces
- 1,829 Sq Ft Home
- Rear Stairs
- Double Pane Windows
- Dining Room Seats More Than Twelve
- Bonus Room
- Wood Flooring
Kitchen
- Breakfast Area or Nook
- Microwave
- Dishwasher
Bedrooms and Bathrooms
- 4 Bedrooms | 3 Main Level Bedrooms
- Primary Bedroom on Main
Finished Basement
- Basement Fills Entire Space Under The House
- Exterior Basement Entry
- Finished Basement Bathroom
- Laundry in Basement
Parking
- 2 Car Garage
- Carport
Outdoor Features
- Deck
Utilities
- Central Heating and Cooling System
- Underground Utilities
- 220 Volts
- Electric Water Heater
- Septic Tank
Community Details
- No Home Owners Association
Map
Home Values in the Area
Average Home Value in this Area
Tax History
| Year | Tax Paid | Tax Assessment Tax Assessment Total Assessment is a certain percentage of the fair market value that is determined by local assessors to be the total taxable value of land and additions on the property. | Land | Improvement |
|---|---|---|---|---|
| 2024 | $2,832 | $72,600 | $4,120 | $68,480 |
| 2023 | $2,546 | $70,520 | $4,120 | $66,400 |
| 2022 | $1,865 | $47,520 | $4,120 | $43,400 |
| 2021 | $1,439 | $36,440 | $4,120 | $32,320 |
| 2020 | $1,473 | $36,821 | $10,000 | $26,821 |
| 2019 | $1,508 | $37,148 | $10,000 | $27,148 |
| 2018 | $1,392 | $34,278 | $10,000 | $24,278 |
| 2017 | $1,147 | $28,178 | $10,000 | $18,178 |
| 2016 | $1,272 | $31,255 | $10,000 | $21,255 |
| 2015 | $1,250 | $0 | $0 | $0 |
| 2014 | $1,192 | $29,974 | $10,000 | $19,974 |
Property History
| Date | Event | Price | List to Sale | Price per Sq Ft | Prior Sale |
|---|---|---|---|---|---|
| 10/20/2025 10/20/25 | Price Changed | $232,000 | -5.3% | $127 / Sq Ft | |
| 10/09/2025 10/09/25 | Price Changed | $245,000 | +4.3% | $134 / Sq Ft | |
| 07/30/2025 07/30/25 | Price Changed | $235,000 | -6.0% | $128 / Sq Ft | |
| 07/15/2025 07/15/25 | For Sale | $249,900 | +61.2% | $137 / Sq Ft | |
| 02/12/2025 02/12/25 | Sold | $155,000 | -3.1% | $85 / Sq Ft | View Prior Sale |
| 01/21/2025 01/21/25 | For Sale | $159,900 | +3.2% | $87 / Sq Ft | |
| 01/17/2025 01/17/25 | Off Market | $155,000 | -- | -- | |
| 12/16/2024 12/16/24 | Price Changed | $159,900 | -5.9% | $87 / Sq Ft | |
| 11/22/2024 11/22/24 | For Sale | $169,900 | 0.0% | $93 / Sq Ft | |
| 09/26/2024 09/26/24 | Pending | -- | -- | -- | |
| 08/30/2024 08/30/24 | Price Changed | $169,900 | -5.8% | $93 / Sq Ft | |
| 08/04/2024 08/04/24 | Price Changed | $180,405 | -5.0% | $99 / Sq Ft | |
| 07/19/2024 07/19/24 | For Sale | $189,900 | 0.0% | $104 / Sq Ft | |
| 06/21/2024 06/21/24 | Pending | -- | -- | -- | |
| 05/10/2024 05/10/24 | Price Changed | $189,900 | -5.0% | $104 / Sq Ft | |
| 04/03/2024 04/03/24 | Price Changed | $199,900 | -4.8% | $109 / Sq Ft | |
| 02/16/2024 02/16/24 | Price Changed | $209,900 | -4.5% | $115 / Sq Ft | |
| 01/22/2024 01/22/24 | Price Changed | $219,900 | +29.4% | $120 / Sq Ft | |
| 01/12/2024 01/12/24 | For Sale | $169,900 | -- | $93 / Sq Ft |
Purchase History
| Date | Type | Sale Price | Title Company |
|---|---|---|---|
| Limited Warranty Deed | $155,000 | -- | |
| Limited Warranty Deed | -- | -- | |
| Limited Warranty Deed | -- | -- | |
| Warranty Deed | $74,934 | -- | |
| Foreclosure Deed | $23,500 | -- | |
| Warranty Deed | -- | -- | |
| Deed | $129,900 | -- | |
| Deed | $127,000 | -- | |
| Deed | $73,500 | -- |
Mortgage History
| Date | Status | Loan Amount | Loan Type |
|---|---|---|---|
| Previous Owner | $103,920 | New Conventional | |
| Previous Owner | $125,037 | FHA | |
| Closed | $0 | FHA |
Source: Georgia MLS
MLS Number: 10566906
APN: 12-0154A-00A-007
- 3874 Rex Cir
- 3821 Rex Mill Square
- 5861 Colonnade Dr
- 3694 Rex Rd
- 5904 Foxfield Trail
- 5810 Mistyview Dr Unit 3
- 3709 Charlotte Dr
- The Brookwood Plan at Legacy at Stagecoach
- The Northview Plan at Legacy at Stagecoach
- The Thorton Plan at Legacy at Stagecoach
- The Lancaster Plan at Legacy at Stagecoach
- The Chadwick Plan at Legacy at Stagecoach
- The Yorkshire Plan at Legacy at Stagecoach
- The Donovan Plan at Legacy at Stagecoach
- The Cheshire Plan at Legacy at Stagecoach
- 6324 Amberly Rd
- 6057 Dorchester Dr
- 3548 Meadowview Ct
- 6103 Chaseland Rd
- 6103 Chaseland Dr
- 5862 Homestead Cir
- 3821 Rex Cir
- 5724 Rex Mill Creek Unit 1
- 5815 Rex Mill Dr
- 6069 Semaphore Ridge
- 6037 Heisler St
- 5947 Chalice Way
- 3687 Arminto Dr
- 6112 Chaseland Rd
- 3746 Natrona Ct
- 5795 Meadowview Rd
- 109 Hayes Cir
- 5785 Creekside Dr
- 6135 Crooked Creek Dr
- 4049 Fieldway Rd
- 5807 Goldleaf Way
- 5439 Frontier Ct
- 203 Peachtree Glen Dr
- 5488 Vanity Joys Ln
- 200 Wagon Wheel Dr
