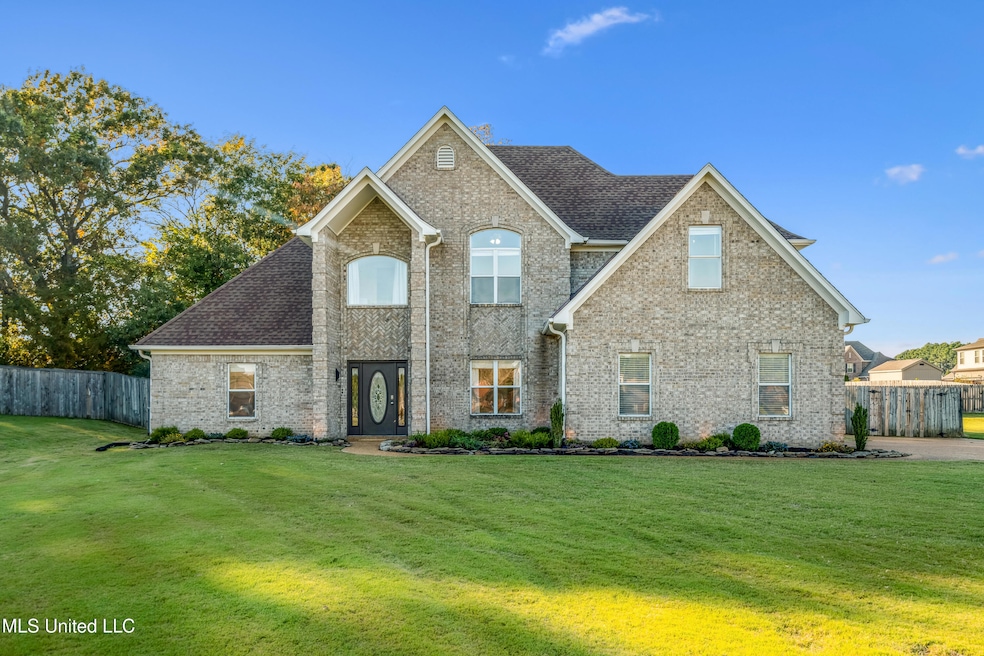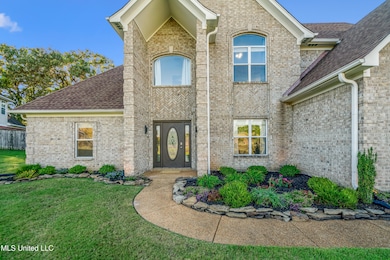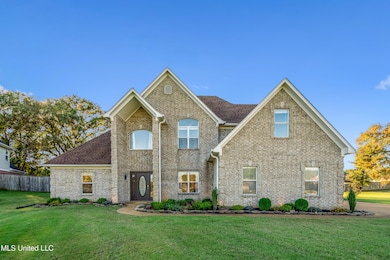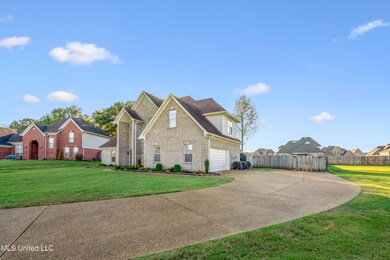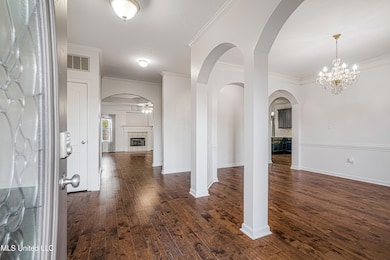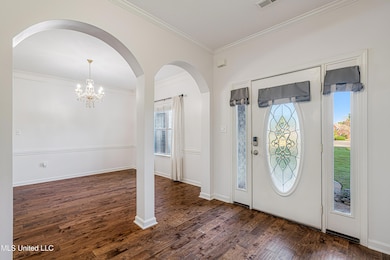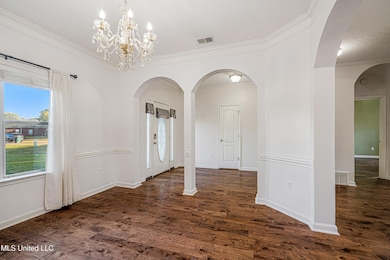5847 Strawberry Pointe Cove Southaven, MS 38672
Pleasant Hill NeighborhoodEstimated payment $2,746/month
Highlights
- In Ground Pool
- Traditional Architecture
- High Ceiling
- DeSoto Central Elementary School Rated A-
- Wood Flooring
- Granite Countertops
About This Home
Beautifully updated home in sought after location and on a 3/4 acre lot. This home is immaculate and move-in ready. Beautiful inground pool. OTHER UPDATES INCLUDE: NEW INTERIOR AND EXTERIOR PAINT, NEW CARPET, NEW HARDWOOD FLOORING IN PRIMARY BEDROOM, NEW LIGHT FIXTURES, TWO NEW 4 TON HEAT AND A/C UNITS, TWO NEW HOT WATER HEATERS, 3 NEW COMFORT HEIGHT AMERICAN STANDARD TOLIETS, NEW DISHWASHER, NEW DISPOSAL, NEW PLUMBING FIXTURES, ADDED CABINETS IN LAUNDRY ROOM, ADDED AN ADDITIONAL WASHER/DRYER W/ GAS CONNECTION UPSTAIRS, NEW INSULATION, POOL HAS NEW LINER, POOL PUMP AND FILTERS. NEW GARAGE DOOR AND OPENER. Granite countertops. Nice kitchen. w/breakfast bar and double ovens. Separate formal dining room. This home features two great rooms and two fireplaces. The great room upstairs has a NEW Murphy bed and cabinet. Nice enclosed patio w/pine ceiling. PROFESSIONAL LANDSCAPING W/LIGHTING. Back yard is HUGE and extends beyond fence on the north side.
Home Details
Home Type
- Single Family
Est. Annual Taxes
- $3,238
Year Built
- Built in 2003
Lot Details
- 0.69 Acre Lot
- Cul-De-Sac
- Privacy Fence
- Back Yard Fenced
Parking
- 2 Car Attached Garage
- Garage Door Opener
- Driveway
Home Design
- Traditional Architecture
- Brick Exterior Construction
- Slab Foundation
- Architectural Shingle Roof
Interior Spaces
- 3,373 Sq Ft Home
- 2-Story Property
- Bar
- High Ceiling
- Ceiling Fan
- Great Room with Fireplace
- Screened Porch
Kitchen
- Eat-In Kitchen
- Breakfast Bar
- Double Oven
- Electric Oven
- Recirculated Exhaust Fan
- Microwave
- Dishwasher
- Granite Countertops
- Disposal
Flooring
- Wood
- Carpet
- Ceramic Tile
Bedrooms and Bathrooms
- 4 Bedrooms
- Walk-In Closet
- Bathtub Includes Tile Surround
- Separate Shower
Laundry
- Laundry Room
- Laundry in multiple locations
- Gas Dryer Hookup
Outdoor Features
- In Ground Pool
- Screened Patio
- Exterior Lighting
Schools
- Desoto Central Elementary And Middle School
- Desoto Central High School
Utilities
- Two cooling system units
- Forced Air Heating and Cooling System
- Heating System Uses Natural Gas
- Natural Gas Connected
Community Details
- No Home Owners Association
- Belle Pointe Subdivision
Listing and Financial Details
- Assessor Parcel Number 2072030300006200
Map
Home Values in the Area
Average Home Value in this Area
Tax History
| Year | Tax Paid | Tax Assessment Tax Assessment Total Assessment is a certain percentage of the fair market value that is determined by local assessors to be the total taxable value of land and additions on the property. | Land | Improvement |
|---|---|---|---|---|
| 2024 | $3,238 | $22,371 | $5,000 | $17,371 |
| 2023 | $3,238 | $22,371 | $0 | $0 |
| 2022 | $3,170 | $22,371 | $5,000 | $17,371 |
| 2021 | $3,170 | $22,371 | $5,000 | $17,371 |
| 2020 | $2,970 | $20,955 | $5,000 | $15,955 |
| 2019 | $2,970 | $20,955 | $5,000 | $15,955 |
| 2017 | $2,584 | $35,498 | $20,249 | $15,249 |
| 2016 | $2,569 | $20,143 | $5,000 | $15,143 |
| 2015 | $2,869 | $35,286 | $20,143 | $15,143 |
| 2014 | $2,569 | $20,143 | $0 | $0 |
| 2013 | $2,579 | $20,143 | $0 | $0 |
Property History
| Date | Event | Price | List to Sale | Price per Sq Ft | Prior Sale |
|---|---|---|---|---|---|
| 11/07/2025 11/07/25 | For Sale | $469,900 | +34.3% | $139 / Sq Ft | |
| 08/28/2020 08/28/20 | Sold | -- | -- | -- | View Prior Sale |
| 06/07/2020 06/07/20 | Pending | -- | -- | -- | |
| 06/07/2020 06/07/20 | For Sale | $349,900 | +12.9% | $104 / Sq Ft | |
| 05/25/2018 05/25/18 | Sold | -- | -- | -- | View Prior Sale |
| 03/29/2018 03/29/18 | Pending | -- | -- | -- | |
| 03/06/2018 03/06/18 | For Sale | $309,900 | +18.1% | $92 / Sq Ft | |
| 04/25/2017 04/25/17 | Sold | -- | -- | -- | View Prior Sale |
| 03/29/2017 03/29/17 | Pending | -- | -- | -- | |
| 01/30/2017 01/30/17 | For Sale | $262,500 | +19.4% | $78 / Sq Ft | |
| 12/28/2012 12/28/12 | Sold | -- | -- | -- | View Prior Sale |
| 11/29/2012 11/29/12 | Pending | -- | -- | -- | |
| 10/31/2012 10/31/12 | For Sale | $219,900 | -- | $69 / Sq Ft |
Purchase History
| Date | Type | Sale Price | Title Company |
|---|---|---|---|
| Warranty Deed | -- | Realty Title | |
| Warranty Deed | -- | None Available | |
| Warranty Deed | -- | None Available | |
| Special Warranty Deed | -- | Tri-State Title & Escrow Inc | |
| Trustee Deed | $160,877 | None Available |
Mortgage History
| Date | Status | Loan Amount | Loan Type |
|---|---|---|---|
| Open | $314,910 | New Conventional | |
| Previous Owner | $294,405 | New Conventional | |
| Previous Owner | $240,350 | New Conventional | |
| Previous Owner | $186,915 | New Conventional |
Source: MLS United
MLS Number: 4131036
APN: 2072030300006200
- 3568 Roman Forest Dr
- 5921 Foxdale Loop S
- 5906 Foxdale Loop W
- 3302 Foxdale Loop
- 3281 Foxdale Loop
- 5943 Savannah Crossing
- 3228 Foxdale Loop
- 3208 Foxdale Loop
- 5540 Pinetree Loop E
- 5565 Savannah Pkwy
- 3166 Central Pkwy
- 0 Getwell Rd Unit 4107784
- 5503 Sugarberry Ln
- 5277 Montavale N
- 5162 Kensley Ct
- 3310 Forest Bend Dr
- 5137 Meadow Pointe Dr
- 5074 Montavale S
- 4055 Oakland Dr
- 5071 Maiden Ln
- 5607 Pinetree Loop E
- 5883 Savannah Pkwy
- 5823 Bedford Place
- 5960 Getwell Rd
- 2885 Rutherford Dr
- 2855 Nail Rd E
- 5870 Tommy Joe Dr
- 5733 Fawn Dr
- 5634 Broadway Dr W
- 5751 Broadway Dr W
- 2902 May Blvd
- 5704 Deer Ridge Dr
- 5755 Kuykendall Dr
- 3069 Roseleigh Dr
- 5607 Antelope Cove
- 2219 Baird Dr
- 4577 Jacob Ln
- 4533 Westminister Cir
- 4882 Graham Lake Dr
- 2885 Liverpool Ln
