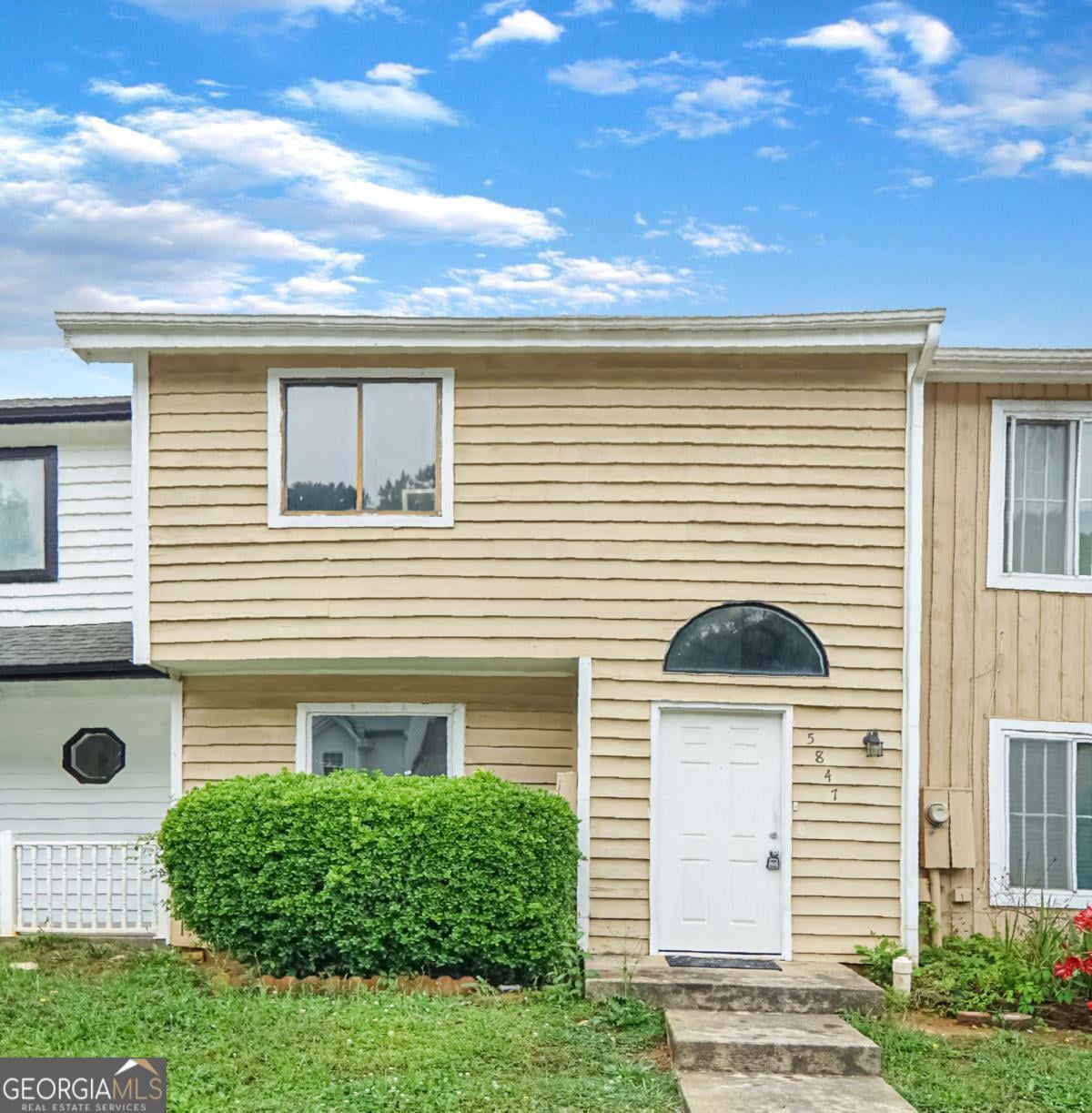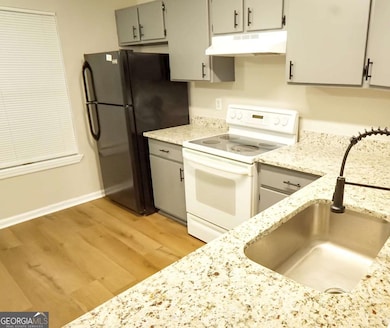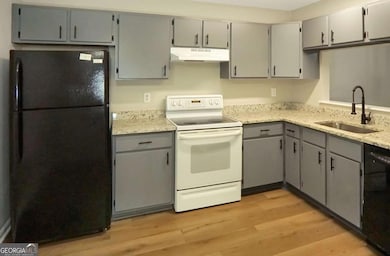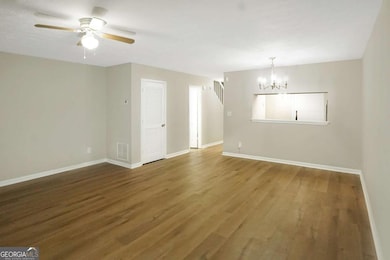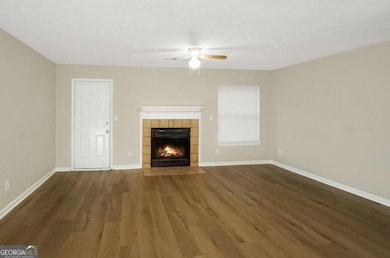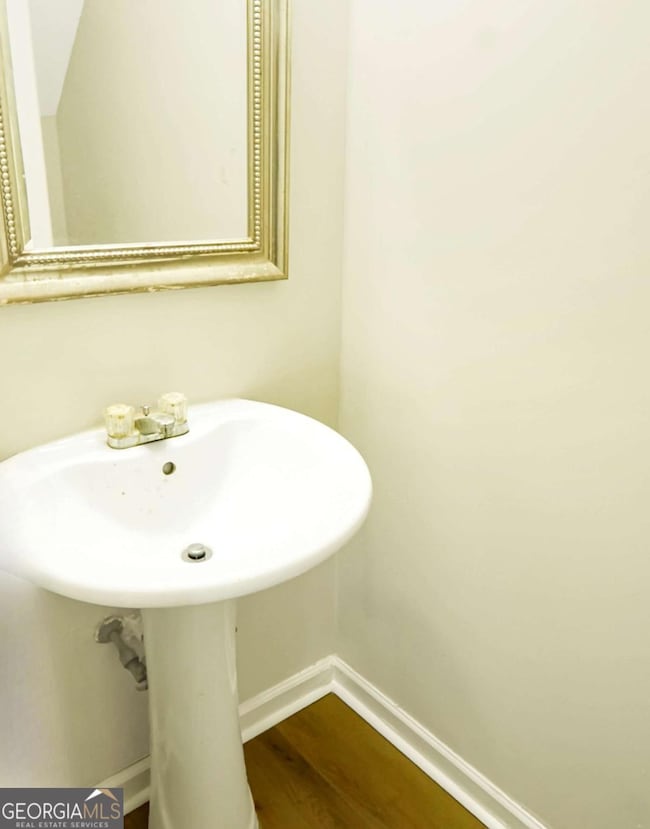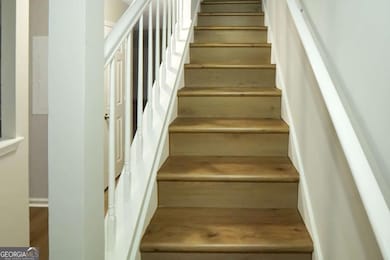5847 Trent Walk Dr Lithonia, GA 30038
Highlights
- Deck
- Patio
- Combination Dining and Living Room
- Breakfast Bar
- Central Heating and Cooling System
- Ceiling Fan
About This Home
Charming 2-story townhome featuring an open floor plan with new paint and new flooring throughout. Perfect for roommates, each bedroom comes with its own private bathroom, plus a convenient half bathroom on the main level. The kitchen is complete with all appliances. Located just 10 minutes from Stonecrest Mall and only 25 minutes from downtown Atlanta, this home is ideally situated with plenty of nearby shopping options. Please note that no pets or smoking are allowed, and applicants must have no court judgments or previous evictions. Household income must be three times the rent amount, and Section 8 is accepted.
Listing Agent
All Properties Professionals Realty Brokerage Phone: 6787548000 License #182243 Listed on: 11/12/2025
Townhouse Details
Home Type
- Townhome
Est. Annual Taxes
- $3,428
Year Built
- Built in 1987
Lot Details
- Two or More Common Walls
- Privacy Fence
- Back Yard Fenced
- Grass Covered Lot
Home Design
- Slab Foundation
- Composition Roof
- Wood Siding
Interior Spaces
- 1,240 Sq Ft Home
- 2-Story Property
- Roommate Plan
- Ceiling Fan
- Factory Built Fireplace
- Family Room with Fireplace
- Combination Dining and Living Room
- Laminate Flooring
- Laundry on upper level
Kitchen
- Breakfast Bar
- Oven or Range
- Dishwasher
Bedrooms and Bathrooms
- 2 Bedrooms
Parking
- 2 Parking Spaces
- Assigned Parking
Outdoor Features
- Deck
- Patio
Schools
- Cedar Grove Elementary School
- Sequoyah Middle School
- Cedar Grove High School
Utilities
- Central Heating and Cooling System
- 220 Volts
- High Speed Internet
- Cable TV Available
Listing and Financial Details
- Security Deposit $1,550
- 12-Month Lease Term
- $50 Application Fee
- Tax Lot 74
Community Details
Overview
- Property has a Home Owners Association
- Wellington Manor Subdivision
Pet Policy
- No Pets Allowed
Map
Source: Georgia MLS
MLS Number: 10642434
APN: 16-074-10-041
- 5841 Trent Walk Dr
- 5860 Trent Walk Dr
- 5867 Trent Walk Dr
- 5980 Sherwood Ct
- 6003 Sherwood Trace
- 5902 Trent Walk Dr
- 2203 Par Three Way
- 1202 Par Three Way
- 4102 Par Three Way
- 3303 Par Three Way
- 3103 Par Three Way
- 3100 Parc Lorraine Unit 3100
- 2473 Piering Dr
- 3078 Parc Lorraine
- 2914 Parc Lorraine
- 5896 Par Three Ct
- 5301 Fairington Club Dr
- 2995 Fields Dr
- 5780 Par Four Ct
- 5987 Sherwood Trace
- 3100 Parc Lorraine Unit 3100
- 6102 Fairington Club Dr
- 2955 Fields Dr
- 2953 Fields Dr
- 4203 Fairington Club Dr
- 2526 Piering Dr
- 2565 Piering Dr
- 3009 Fields Dr
- 3022 Fields Dr
- 2650 Parrish Ct
- 13104 Fairington Ridge Cir
- 14204 Fairington Ridge Cir
- 12101 Fairington Ridge Cir
- 3090 Fields Dr
- 5959 Fairington Rd
- 8102 Fairington Village Dr
- 3304 Fairington Village Dr
- 5052 Chupp Way Cir
- 76 Willowick Dr
