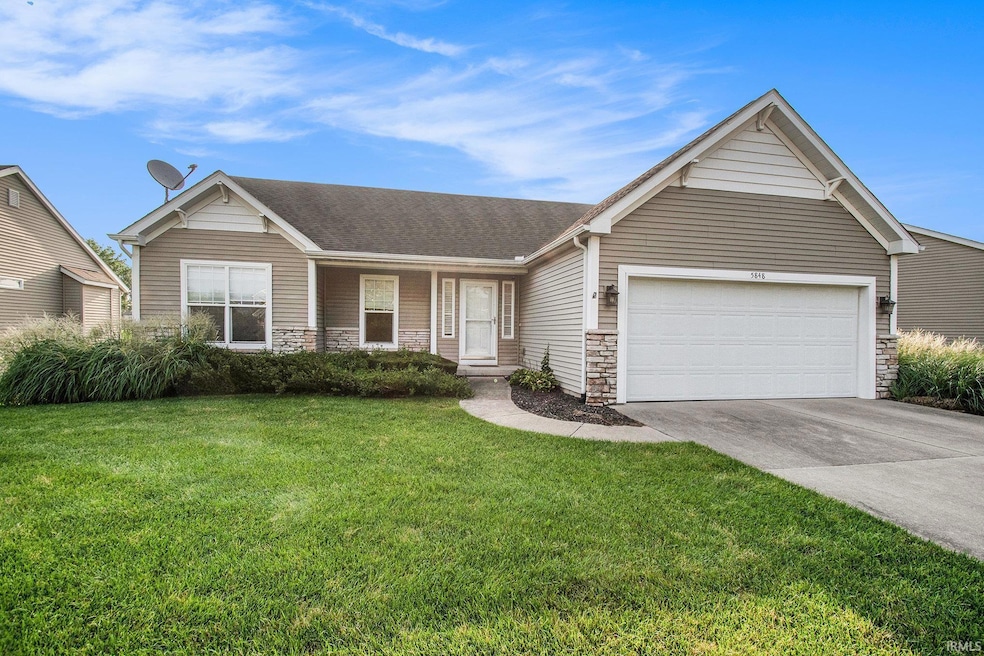
5848 Cottage Cir Granger, IN 46530
Estimated payment $1,977/month
Highlights
- Primary Bedroom Suite
- Waterfront
- Lake, Pond or Stream
- Schmucker Middle School Rated A
- Open Floorplan
- Ranch Style House
About This Home
Multiple offers: Highest and best due 8/21 @ 5PM with 7PM response time. Fantastic villa in Penn schools located on the lake in Main Street Villas is close to all Grape and Main shopping and dining and directly across from St. Joe hospital! Lovely open floor plan with beautiful hardwoods and a picturesque lake view with tiered deck that's perfect to spend summer nights with friends and family. Wake up to views of the water in the spacious master with large walk-in closet. Just sit and enjoy becuase the mowing is done for you! The huge unfinished basement is roughed in for a bath and ready for your final touches. Monthly fee covers lawn care, fertilization, sprinkler system water, and snow removal for driveways and sidewalks. Don't miss out on this great home in a perfect location!
Property Details
Home Type
- Condominium
Est. Annual Taxes
- $2,314
Year Built
- Built in 2005
Lot Details
- Waterfront
- Backs to Open Ground
- Sloped Lot
- Irrigation
HOA Fees
- $149 Monthly HOA Fees
Parking
- 2 Car Attached Garage
- Driveway
Home Design
- Ranch Style House
- Poured Concrete
- Shingle Roof
- Asphalt Roof
- Vinyl Construction Material
Interior Spaces
- Open Floorplan
- Woodwork
- Unfinished Basement
- Basement Fills Entire Space Under The House
Kitchen
- Eat-In Kitchen
- Gas Oven or Range
- Laminate Countertops
Flooring
- Wood
- Carpet
- Vinyl
Bedrooms and Bathrooms
- 3 Bedrooms
- Primary Bedroom Suite
- Walk-In Closet
- 2 Full Bathrooms
Laundry
- Laundry on main level
- Gas And Electric Dryer Hookup
Outdoor Features
- Sun Deck
- Lake, Pond or Stream
Location
- Suburban Location
Schools
- Walt Disney Elementary School
- Schmucker Middle School
- Penn High School
Utilities
- Forced Air Heating and Cooling System
- Heating System Uses Gas
Listing and Financial Details
- Assessor Parcel Number 71-04-27-328-006.000-036
- Seller Concessions Not Offered
Community Details
Overview
- Main Street Villas Subdivision
Recreation
- Waterfront Owned by Association
Map
Home Values in the Area
Average Home Value in this Area
Tax History
| Year | Tax Paid | Tax Assessment Tax Assessment Total Assessment is a certain percentage of the fair market value that is determined by local assessors to be the total taxable value of land and additions on the property. | Land | Improvement |
|---|---|---|---|---|
| 2024 | $2,263 | $230,500 | $15,600 | $214,900 |
| 2023 | $2,705 | $224,900 | $44,600 | $180,300 |
| 2022 | $2,705 | $270,500 | $53,200 | $217,300 |
| 2021 | $2,178 | $216,400 | $15,700 | $200,700 |
| 2020 | $1,953 | $195,600 | $14,000 | $181,600 |
| 2019 | $1,789 | $177,500 | $42,400 | $135,100 |
| 2018 | $3,816 | $181,000 | $42,400 | $138,600 |
| 2017 | $3,894 | $178,500 | $42,400 | $136,100 |
| 2016 | $4,051 | $180,000 | $42,400 | $137,600 |
| 2014 | $4,231 | $180,400 | $42,400 | $138,000 |
Property History
| Date | Event | Price | Change | Sq Ft Price |
|---|---|---|---|---|
| 08/24/2025 08/24/25 | Pending | -- | -- | -- |
| 08/19/2025 08/19/25 | For Sale | $300,000 | +31.6% | $211 / Sq Ft |
| 12/23/2019 12/23/19 | Sold | $228,000 | -8.8% | $160 / Sq Ft |
| 11/20/2019 11/20/19 | For Sale | $249,900 | 0.0% | $176 / Sq Ft |
| 11/19/2017 11/19/17 | Rented | $2,000 | 0.0% | -- |
| 11/19/2017 11/19/17 | Under Contract | -- | -- | -- |
| 09/29/2017 09/29/17 | For Rent | $2,000 | -- | -- |
Purchase History
| Date | Type | Sale Price | Title Company |
|---|---|---|---|
| Warranty Deed | -- | None Available | |
| Warranty Deed | -- | Metropolitan Title In Llc | |
| Warranty Deed | -- | Metropolitan Title In Llc |
Mortgage History
| Date | Status | Loan Amount | Loan Type |
|---|---|---|---|
| Open | $200,000 | New Conventional | |
| Closed | $201,600 | New Conventional | |
| Closed | $201,600 | New Conventional | |
| Previous Owner | $140,800 | Adjustable Rate Mortgage/ARM | |
| Previous Owner | $131,250 | Small Business Administration |
Similar Homes in Granger, IN
Source: Indiana Regional MLS
MLS Number: 202533021
APN: 71-04-27-328-006.000-036
- 5616 Trippel Dr
- 54665 Windingbrook Dr
- 15483 Carriage Ln
- 15669 Hearthstone Dr
- 15503 Douglas Rd
- 0 Meijer (Vl) Dr Unit 202442357
- Vl N Fir Rd
- 52451 Zellers St
- 54763 Windingbrook Dr
- 15455 Old Bedford Trail
- 15610 Hamilton St
- V/L SE Grape Rd
- V/L NE Grape Rd
- 16317 Chickory Ct
- 1523 Pine Top Trace
- 54700 Fir Rd
- 15360 Monterosa Dr
- 52526 Farmingdale Dr
- 16974 Douglas Rd
- 1530 Rockwood Ln






