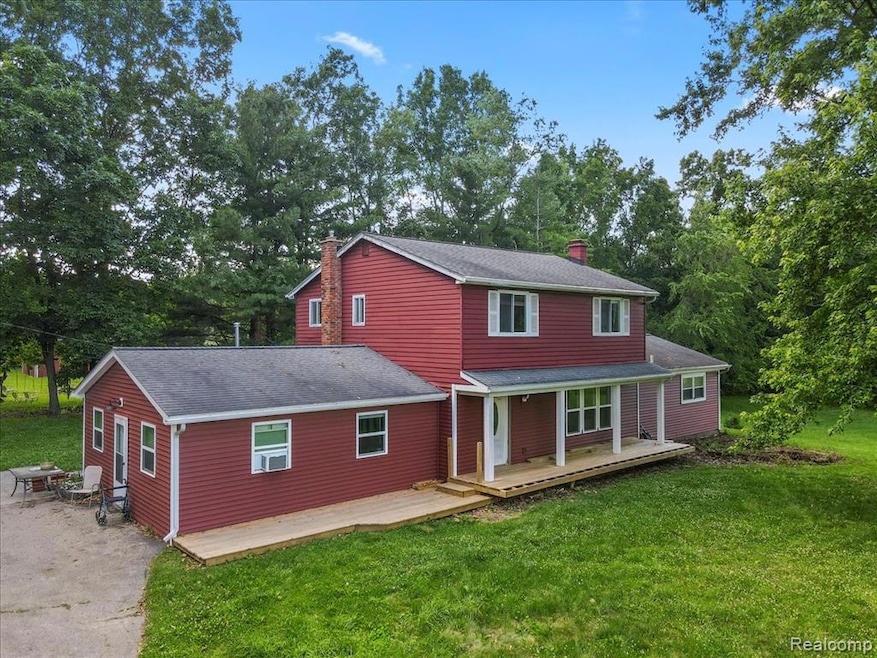
5848 Honert Rd Ortonville, MI 48462
Hadley Township NeighborhoodHighlights
- Second Garage
- Colonial Architecture
- Pole Barn
- 4.91 Acre Lot
- Deck
- Ground Level Unit
About This Home
As of August 2025Homestead on just under 5 acres offering room to live, work, and play! Perfect for hobby farmers, mechanics, or those seeking multigenerational living. Property includes a 24x24 pole barn, 16x16 shed, and a huge 60 x 22 detached garage-ideal for storage, workshop, or home business. Inside, you'll find 2 potential in-law suites, each with its own private entrance. The accessible bathroom includes a walk-in shower equipped with a fold-down seat and grab bars. Upstairs you will find 4 generous sized bedrooms and a full bath. So much potential and space in a peaceful country setting!
Last Agent to Sell the Property
Berkshire Hathaway HomeServices Kee Realty Oxford License #6501332817 Listed on: 07/03/2025

Home Details
Home Type
- Single Family
Est. Annual Taxes
Year Built
- Built in 1969
Lot Details
- 4.91 Acre Lot
- Lot Dimensions are 328x645x326x647
Home Design
- Colonial Architecture
- Poured Concrete
- Asphalt Roof
- Vinyl Construction Material
Interior Spaces
- 2,050 Sq Ft Home
- 2-Story Property
- Awning
- Unfinished Basement
Kitchen
- Free-Standing Gas Range
- Microwave
- Dishwasher
Bedrooms and Bathrooms
- 6 Bedrooms
- 3 Full Bathrooms
Laundry
- Dryer
- Washer
Parking
- 6 Car Detached Garage
- Second Garage
Outdoor Features
- Deck
- Pole Barn
- Shed
Utilities
- Forced Air Heating and Cooling System
- Heating System Uses Natural Gas
- Natural Gas Water Heater
Additional Features
- Accessible Bedroom
- Ground Level Unit
Community Details
- No Home Owners Association
- Hadley Hills Estates Subdivision
Listing and Financial Details
- Assessor Parcel Number 01035000400
Ownership History
Purchase Details
Similar Homes in Ortonville, MI
Home Values in the Area
Average Home Value in this Area
Purchase History
| Date | Type | Sale Price | Title Company |
|---|---|---|---|
| Personal Reps Deed | -- | Hable & Frew Plc |
Mortgage History
| Date | Status | Loan Amount | Loan Type |
|---|---|---|---|
| Open | $40,000 | Credit Line Revolving |
Property History
| Date | Event | Price | Change | Sq Ft Price |
|---|---|---|---|---|
| 08/15/2025 08/15/25 | Sold | $385,000 | -3.7% | $188 / Sq Ft |
| 07/08/2025 07/08/25 | Pending | -- | -- | -- |
| 07/03/2025 07/03/25 | For Sale | $399,900 | -- | $195 / Sq Ft |
Tax History Compared to Growth
Tax History
| Year | Tax Paid | Tax Assessment Tax Assessment Total Assessment is a certain percentage of the fair market value that is determined by local assessors to be the total taxable value of land and additions on the property. | Land | Improvement |
|---|---|---|---|---|
| 2025 | $3,313 | $158,800 | $0 | $0 |
| 2024 | $2,057 | $153,800 | $0 | $0 |
| 2023 | $2,825 | $140,200 | $0 | $0 |
| 2022 | $2,999 | $123,100 | $0 | $0 |
| 2021 | $2,787 | $112,700 | $0 | $0 |
| 2020 | $2,704 | $107,100 | $0 | $0 |
| 2019 | $1,772 | $106,700 | $0 | $0 |
| 2018 | $2,670 | $114,418 | $114,418 | $0 |
| 2017 | $2,624 | $111,703 | $0 | $0 |
| 2016 | $1,693 | $100,382 | $100,382 | $0 |
| 2015 | -- | $93,651 | $0 | $0 |
| 2014 | -- | $85,286 | $85,286 | $0 |
| 2013 | -- | $84,346 | $84,346 | $0 |
Agents Affiliated with this Home
-

Seller's Agent in 2025
Patty Meixell
Berkshire Hathaway HomeServices Kee Realty Oxford
(248) 802-6305
3 in this area
62 Total Sales
-

Buyer's Agent in 2025
Kathy Stockley
Heritage Real Estate
(248) 866-6825
5 in this area
36 Total Sales
Map
Source: Realcomp
MLS Number: 20251013304
APN: 010-350-004-00
- 2102 Oakwood Rd
- 5669 Lakeview Blvd
- 5619 Lakeview Blvd
- 597 Country Meadows Trail
- 5896 Silver Birch Rd
- 2875 Oakwood Rd
- 485 N Hadley Rd
- 336 Brandon Hill Dr
- 764 Oakwood Rd
- 300 Sherman Ct
- 233 Faust Dr
- 0000 Seymour Lake Dr
- 148 N Church St
- 4693 Hegel Rd
- 96 Village Ct
- 465 Schoolhouse St
- 5580 Hegel Rd
- VL Sashabaw Rd
- 00 N Hadley Rd
- 405 Schoolhouse St
