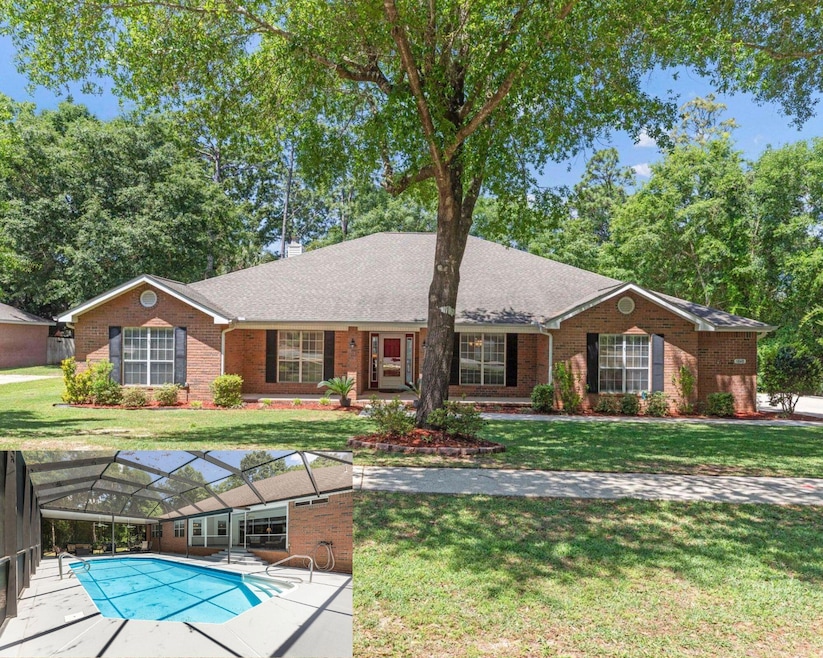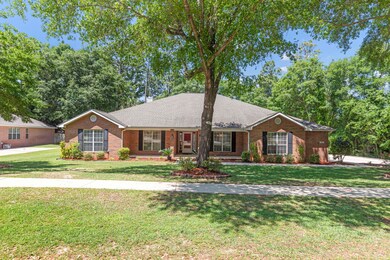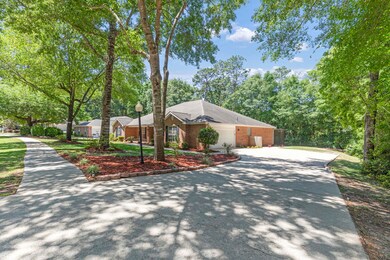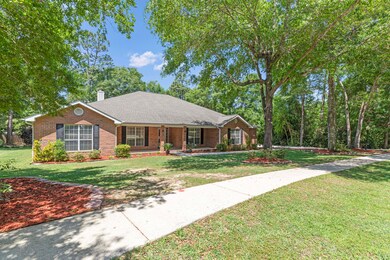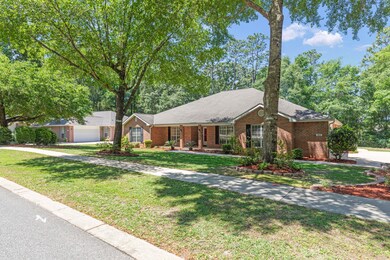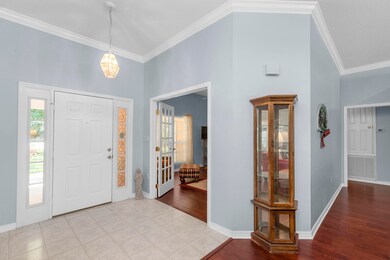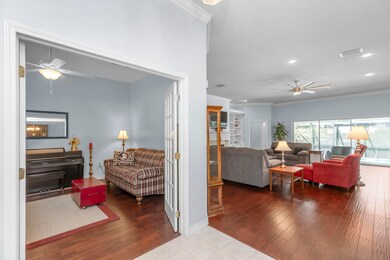
5848 Hunting Meadows Dr Crestview, FL 32536
Highlights
- Screened Pool
- Traditional Architecture
- Screened Porch
- Vaulted Ceiling
- Wood Flooring
- Home Office
About This Home
As of January 2025SALTWATER POOL HOME!!! All brick 4 bedroom 3 bathroom home with side entry 2 car garage and private saltwater gas heated pool with bird cage in beautiful Phase 1 of the Silver Oaks community. This home is nestled by mature trees on a spacious 0.42 acre lot, giving a very private feel. As you approach the home, take notice of the large covered front porch ready for rocking chairs. As you step into the home, you are greeted by a small foyer with large home office with hardwood floors to your left, and large formal dining room with hardwood floors to your right. The formal dining room also connects to the kitchen. As you proceed into the home, you will enjoy the massive living room with hardwood floors with beautiful wooden built-in bookcases on each side of the gas fireplace. The open concept living room also offers a large ceiling fan and a triple glass sliding door to enjoy those views of the salt water pool providing access to the homes second covered porch that over looks the pool. The living room also connects to the homes spacious kitchen and second dining area. The tiled kitchen boasts brand new stainless steel appliances, tons of cabinetry, miles of countertops, island, breakfast bar, and pantry. Just off the kitchen, you will find the indoor laundry room that leads to the homes 2 car side entry garage. This split floor plan offers a huge master bedroom on the right side of the home, complete with a large master bathroom with garden tub, separate shower, water closet, linen closet and large walk-in closet. On the opposite side of the home, you will find three additional oversized bedrooms. Two bedrooms share a full bathroom with double vanity just off the hallway. The 4th bedroom is also oversized and has a full bathroom that has access to the covered back porch. The property's back yard is an oasis to enjoy and to entertain your guests. The 16x32 saltwater pool comes with a new $4,500 gas heater and a $32k bird cage. The pool is surrounded by two covered porches with ceiling fans and more than enough room for your outdoor furniture, hot tub, grills and more! The exterior of the home home also has gutters, a curbed driveway for drainage and an irrigation system. This home has been well cared for and maintained. The roof was replaced in 2016, NEW AC in 2022, NEW hot water heater in 2009, and NEW kitchen appliances in 2024. This home also comes with an active termite bond that was recently renewed. Don't miss out on your opportunity to own AMAZING POOL HOME in the highly sought after community of Silver Oaks PH1. Schedule a showing to see this beautiful property TODAY!!!
Home Details
Home Type
- Single Family
Est. Annual Taxes
- $2,514
Year Built
- Built in 2001
Lot Details
- 0.47 Acre Lot
- Lot Dimensions are 119x162x114x193
- Property fronts a county road
- Partially Fenced Property
- Sprinkler System
HOA Fees
- $16 Monthly HOA Fees
Parking
- 2 Car Attached Garage
- Automatic Garage Door Opener
Home Design
- Traditional Architecture
- Brick Exterior Construction
- Dimensional Roof
- Ridge Vents on the Roof
- Composition Shingle Roof
- Vinyl Trim
- Aluminum Trim
Interior Spaces
- 3,148 Sq Ft Home
- 1-Story Property
- Built-in Bookshelves
- Woodwork
- Crown Molding
- Vaulted Ceiling
- Ceiling Fan
- Gas Fireplace
- Double Pane Windows
- Window Treatments
- Living Room
- Dining Room
- Home Office
- Screened Porch
Kitchen
- Breakfast Bar
- Electric Oven or Range
- Induction Cooktop
- Microwave
- Ice Maker
- Dishwasher
- Kitchen Island
Flooring
- Wood
- Painted or Stained Flooring
- Wall to Wall Carpet
- Tile
Bedrooms and Bathrooms
- 4 Bedrooms
- Split Bedroom Floorplan
- En-Suite Primary Bedroom
- 3 Full Bathrooms
- Dual Vanity Sinks in Primary Bathroom
- Separate Shower in Primary Bathroom
- Garden Bath
Laundry
- Laundry Room
- Exterior Washer Dryer Hookup
Pool
- Screened Pool
- Heated In Ground Pool
Outdoor Features
- Shed
- Rain Gutters
Schools
- Bob Sikes Elementary School
- Davidson Middle School
- Crestview High School
Utilities
- Central Heating and Cooling System
- Heating System Uses Natural Gas
- Gas Water Heater
- Septic Tank
Listing and Financial Details
- Assessor Parcel Number 32-4N-23-2233-000A-0280
Community Details
Overview
- Association fees include accounting
- Silver Oaks Ph 1 Subdivision
- The community has rules related to covenants
Recreation
- Community Pool
Ownership History
Purchase Details
Home Financials for this Owner
Home Financials are based on the most recent Mortgage that was taken out on this home.Purchase Details
Home Financials for this Owner
Home Financials are based on the most recent Mortgage that was taken out on this home.Purchase Details
Home Financials for this Owner
Home Financials are based on the most recent Mortgage that was taken out on this home.Purchase Details
Purchase Details
Home Financials for this Owner
Home Financials are based on the most recent Mortgage that was taken out on this home.Map
Similar Homes in Crestview, FL
Home Values in the Area
Average Home Value in this Area
Purchase History
| Date | Type | Sale Price | Title Company |
|---|---|---|---|
| Warranty Deed | $460,000 | Old South Land Title | |
| Warranty Deed | $281,000 | First Intl Title | |
| Warranty Deed | $214,900 | Stewart Acquire Land Title | |
| Warranty Deed | $184,200 | -- | |
| Warranty Deed | $18,500 | -- |
Mortgage History
| Date | Status | Loan Amount | Loan Type |
|---|---|---|---|
| Previous Owner | $100,000 | New Conventional | |
| Previous Owner | $155,000 | New Conventional | |
| Previous Owner | $217,174 | VA | |
| Previous Owner | $70,000 | Credit Line Revolving | |
| Previous Owner | $127,500 | Construction |
Property History
| Date | Event | Price | Change | Sq Ft Price |
|---|---|---|---|---|
| 01/23/2025 01/23/25 | Sold | $460,000 | -3.2% | $146 / Sq Ft |
| 12/21/2024 12/21/24 | Pending | -- | -- | -- |
| 10/14/2024 10/14/24 | Price Changed | $475,000 | -2.1% | $151 / Sq Ft |
| 04/25/2024 04/25/24 | For Sale | $485,000 | +72.6% | $154 / Sq Ft |
| 10/24/2017 10/24/17 | Sold | $281,000 | 0.0% | $89 / Sq Ft |
| 09/15/2017 09/15/17 | Pending | -- | -- | -- |
| 09/05/2017 09/05/17 | For Sale | $281,000 | -- | $89 / Sq Ft |
Tax History
| Year | Tax Paid | Tax Assessment Tax Assessment Total Assessment is a certain percentage of the fair market value that is determined by local assessors to be the total taxable value of land and additions on the property. | Land | Improvement |
|---|---|---|---|---|
| 2024 | $2,514 | $294,138 | -- | -- |
| 2023 | $2,514 | $285,571 | $0 | $0 |
| 2022 | $2,457 | $277,253 | $0 | $0 |
| 2021 | $2,465 | $269,178 | $0 | $0 |
| 2020 | $2,447 | $265,462 | $0 | $0 |
| 2019 | $2,426 | $259,494 | $0 | $0 |
| 2018 | $2,412 | $254,656 | $0 | $0 |
| 2017 | $1,982 | $219,771 | $0 | $0 |
| 2016 | $1,929 | $215,251 | $0 | $0 |
| 2015 | $1,980 | $213,755 | $0 | $0 |
| 2014 | $1,987 | $212,059 | $0 | $0 |
Source: Emerald Coast Association of REALTORS®
MLS Number: 948260
APN: 32-4N-23-2233-000A-0280
- 5848 Calumet Ct
- 5878 Saratoga Dr
- 2615 Sorrel Ridge Rd
- 5930 Wind Trace Rd
- 5902 Roberts Rd
- 2504 Chinook Dr
- 2718 Louis Cir
- 2716 Louis Cir
- 2702 Louis Cir
- 2712 Louis Cir
- 2710 Louis Cir
- 2708 Louis Cir
- 2711 Louis Cir
- 2709 Louis Cir
- 2720 Louis Cir
- 2707 Louis Cir
- 5904 Silvercrest Blvd
- 5906 Silvercrest Blvd
- 5908 Silvercrest Blvd
- 5909 Silvercrest Blvd
