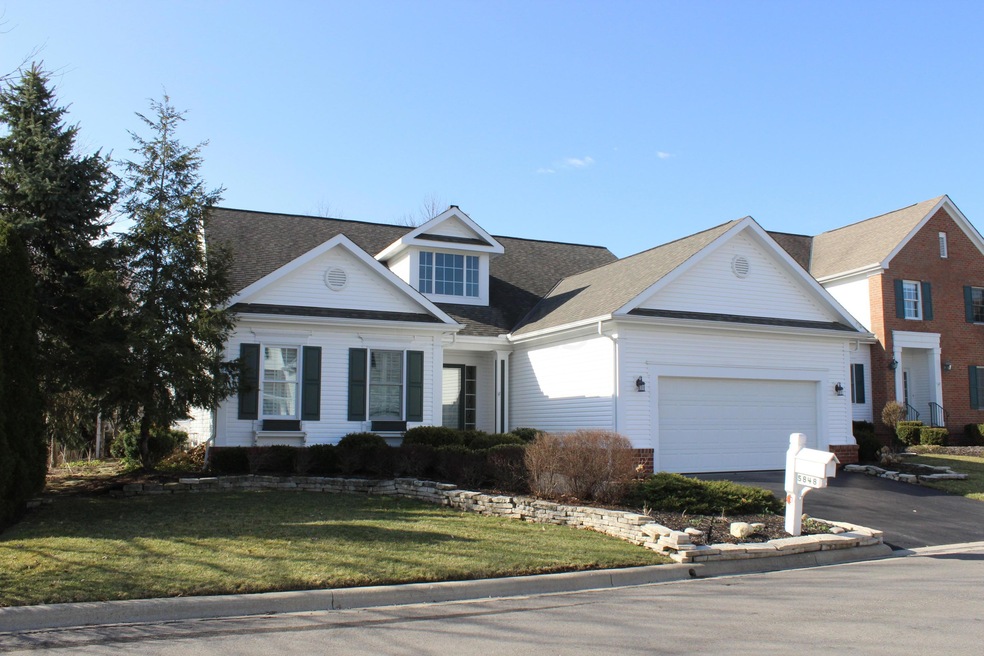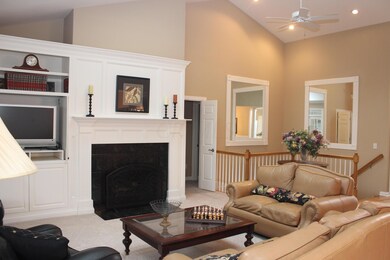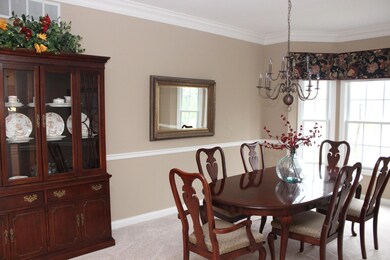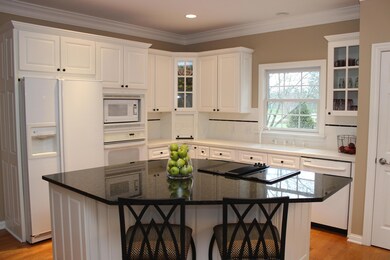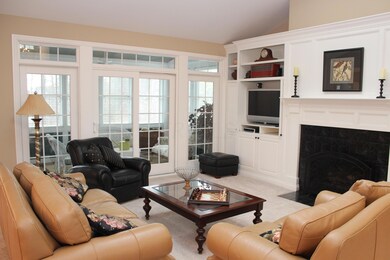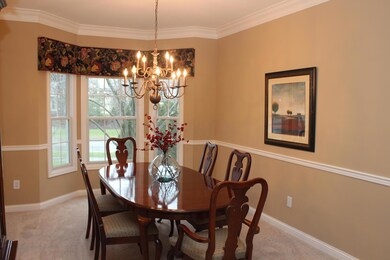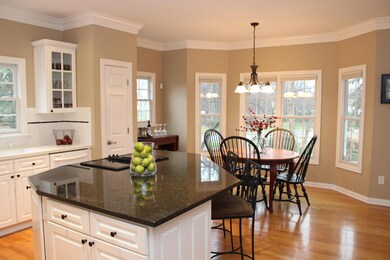
5848 Lake Forest Way Westerville, OH 43082
Genoa NeighborhoodHighlights
- Wooded Lot
- Ranch Style House
- Screened Porch
- Fouse Elementary School Rated A-
- Great Room
- Cul-De-Sac
About This Home
As of December 2015Gorgeous Updated Ranch Style Home-Great Room features vaulted ceiling,New Carpet, fireplace, built-ins,3 skylights-Two Story Foyer with hardwood floors and built-ins-Kitchen with granite and corian countertops-Eating Area with Bay window-hardwood floors-Formal Dining Room-Master Suite with new carpet and updated Master Bath with His & Her Vanities, Large Shower, Vanity Area-Walk-in closet-Nice size Bedrooms-#3 Bedroom has built-ins and currently is being used as the 1st Floor Den-Updated Hall Bath-Finished Lower Level with 4th Bedroom, Full Bath and Large Rec Room-Screened in Porch-Patio-Beautiful treed lot with great views-Lots of updates and upgrades throughout-This home has it all!!!
Last Agent to Sell the Property
RE/MAX Affiliates, Inc. License #0000224525 Listed on: 04/08/2014

Last Buyer's Agent
Teri Averill
RE/MAX North License #415199
Home Details
Home Type
- Single Family
Est. Annual Taxes
- $7,282
Year Built
- Built in 1998
Lot Details
- 6,098 Sq Ft Lot
- Cul-De-Sac
- Irrigation
- Wooded Lot
HOA Fees
- $17 Monthly HOA Fees
Parking
- 2 Car Attached Garage
Home Design
- Ranch Style House
- Brick Exterior Construction
- Block Foundation
- Vinyl Siding
Interior Spaces
- 2,834 Sq Ft Home
- Central Vacuum
- Gas Log Fireplace
- Insulated Windows
- Great Room
- Screened Porch
- Home Security System
- Laundry on main level
Kitchen
- Electric Range
- <<microwave>>
- Dishwasher
Bedrooms and Bathrooms
- 4 Bedrooms | 3 Main Level Bedrooms
Basement
- Partial Basement
- Recreation or Family Area in Basement
- Crawl Space
Outdoor Features
- Patio
Utilities
- Humidifier
- Forced Air Heating and Cooling System
- Heating System Uses Gas
Listing and Financial Details
- Builder Warranty
- Assessor Parcel Number 317-321-06-002-000
Community Details
Recreation
- Park
- Bike Trail
Ownership History
Purchase Details
Home Financials for this Owner
Home Financials are based on the most recent Mortgage that was taken out on this home.Purchase Details
Purchase Details
Similar Homes in Westerville, OH
Home Values in the Area
Average Home Value in this Area
Purchase History
| Date | Type | Sale Price | Title Company |
|---|---|---|---|
| Fiduciary Deed | $410,000 | Attorney | |
| Warranty Deed | $380,000 | None Available | |
| Deed | $49,500 | -- |
Mortgage History
| Date | Status | Loan Amount | Loan Type |
|---|---|---|---|
| Open | $389,500 | New Conventional | |
| Previous Owner | $255,000 | Future Advance Clause Open End Mortgage | |
| Previous Owner | $200,000 | Unknown |
Property History
| Date | Event | Price | Change | Sq Ft Price |
|---|---|---|---|---|
| 03/27/2025 03/27/25 | Off Market | $380,000 | -- | -- |
| 03/27/2025 03/27/25 | Off Market | $410,000 | -- | -- |
| 12/30/2015 12/30/15 | Sold | $410,000 | -2.4% | $137 / Sq Ft |
| 11/30/2015 11/30/15 | Pending | -- | -- | -- |
| 09/01/2015 09/01/15 | For Sale | $420,000 | +10.5% | $140 / Sq Ft |
| 06/16/2014 06/16/14 | Sold | $380,000 | -5.0% | $134 / Sq Ft |
| 05/17/2014 05/17/14 | Pending | -- | -- | -- |
| 04/08/2014 04/08/14 | For Sale | $399,900 | -- | $141 / Sq Ft |
Tax History Compared to Growth
Tax History
| Year | Tax Paid | Tax Assessment Tax Assessment Total Assessment is a certain percentage of the fair market value that is determined by local assessors to be the total taxable value of land and additions on the property. | Land | Improvement |
|---|---|---|---|---|
| 2024 | $9,270 | $178,710 | $38,990 | $139,720 |
| 2023 | $9,087 | $178,710 | $38,990 | $139,720 |
| 2022 | $9,288 | $140,600 | $26,780 | $113,820 |
| 2021 | $9,381 | $140,600 | $26,780 | $113,820 |
| 2020 | $9,438 | $140,600 | $26,780 | $113,820 |
| 2019 | $9,241 | $132,170 | $26,780 | $105,390 |
| 2018 | $8,960 | $132,170 | $26,780 | $105,390 |
| 2017 | $8,776 | $116,770 | $20,200 | $96,570 |
| 2016 | $8,509 | $116,770 | $20,200 | $96,570 |
| 2015 | $8,673 | $116,770 | $20,200 | $96,570 |
| 2014 | $7,716 | $116,770 | $20,200 | $96,570 |
| 2013 | $7,282 | $111,310 | $20,200 | $91,110 |
Agents Affiliated with this Home
-
A
Seller's Agent in 2015
Amy Clark
ERA Real Solutions Realty
-
P
Seller Co-Listing Agent in 2015
Penny Robinson-Huddle
ERA Real Solutions Realty
-
Sherry Looney

Buyer's Agent in 2015
Sherry Looney
Howard HannaRealEstateServices
(740) 808-1607
528 Total Sales
-
P
Buyer Co-Listing Agent in 2015
Pamela Wingate
Howard HannaRealEstateServices
-
Teri Averill

Seller's Agent in 2014
Teri Averill
RE/MAX
(614) 395-4418
2 in this area
87 Total Sales
Map
Source: Columbus and Central Ohio Regional MLS
MLS Number: 214017807
APN: 317-321-06-002-000
- 6432 Grasslands Ct
- 5552 Quail Hollow Way
- 5633 Travis Pointe Ct
- 6323 Pinehurst Pointe
- 6144 Congressional Dr
- 6096 Congressional Dr
- 6611 Lower Lake Dr
- 6623 Henschen Cir
- 6633 Henschen Cir
- 6471 Fogle Ct
- 5585 Meadowood Ln
- 5528 Cypress Ct
- 0 Paul Rd Unit 225001038
- 6711 Morello Place
- 5815 Prospect Ln
- 4884 Alston Grove Dr
- 5926 Shadow Creek Dr
- 4960 Hawthorne Valley Dr
- 5073 Thornwood Dr
- 4775 Saint Andrews Dr
