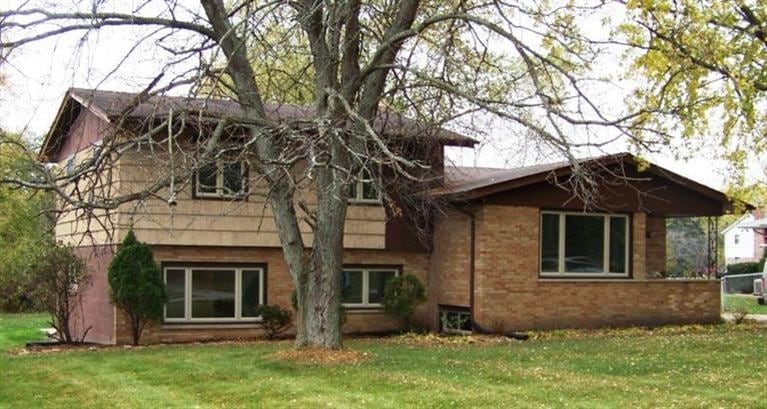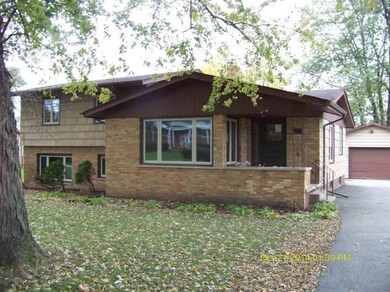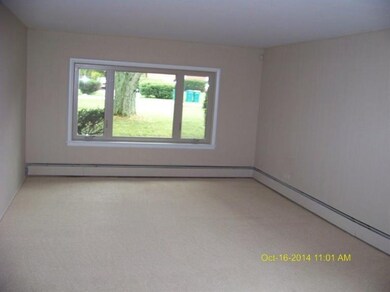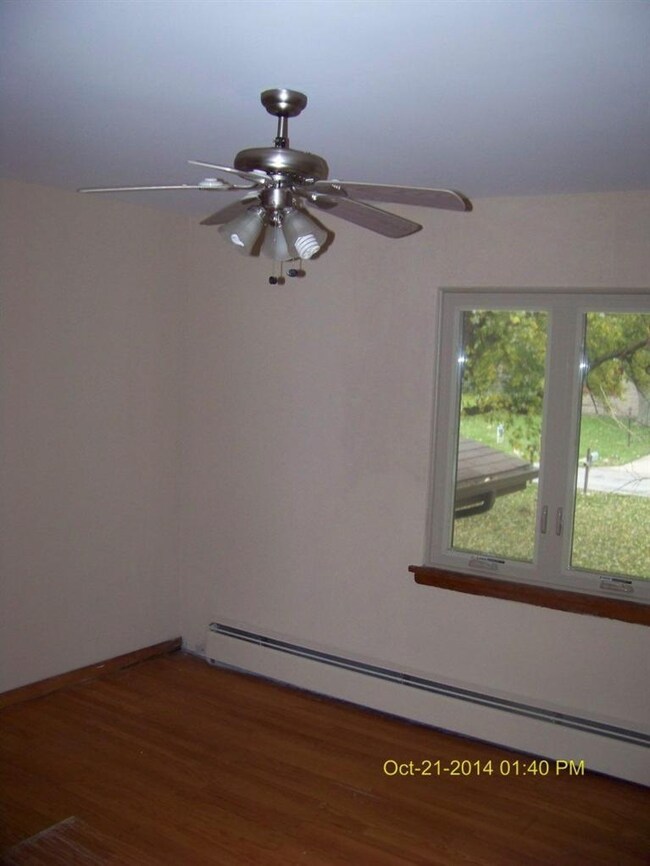
5848 Taft Place Merrillville, IN 46410
North Merrillville NeighborhoodEstimated Value: $268,000 - $278,000
Highlights
- 0.58 Acre Lot
- Formal Dining Room
- Patio
- Recreation Room
- 2.5 Car Detached Garage
- Living Room
About This Home
As of February 2015You won't believe it until you see it. The seller has just completed the following: painted the interior, replaced all the windows, brand new boiler, new gutters and down spouts, new storm doors, new carpeting and more. This quad level sits on about .5 acre and has lake frontage. Please contract a local realtor to See attachment for PAS requirements and WFHM offer submittal information in MLS document section.
Home Details
Home Type
- Single Family
Est. Annual Taxes
- $1,616
Year Built
- Built in 1960
Lot Details
- 0.58 Acre Lot
- Lot Dimensions are 100 x 252
Parking
- 2.5 Car Detached Garage
- Side Driveway
- Off-Street Parking
Home Design
- Quad-Level Property
- Brick Exterior Construction
- Cedar Siding
Interior Spaces
- 2,181 Sq Ft Home
- Living Room
- Formal Dining Room
- Recreation Room
- Basement
Kitchen
- Portable Gas Range
- Microwave
Bedrooms and Bathrooms
- 4 Bedrooms
- Bathroom on Main Level
Outdoor Features
- Patio
Utilities
- No Cooling
- Hot Water Heating System
- Heating System Uses Natural Gas
Community Details
- Bon Aire Subdivision
- Net Lease
Listing and Financial Details
- Assessor Parcel Number 451205376014000030
Ownership History
Purchase Details
Home Financials for this Owner
Home Financials are based on the most recent Mortgage that was taken out on this home.Purchase Details
Purchase Details
Purchase Details
Home Financials for this Owner
Home Financials are based on the most recent Mortgage that was taken out on this home.Similar Homes in Merrillville, IN
Home Values in the Area
Average Home Value in this Area
Purchase History
| Date | Buyer | Sale Price | Title Company |
|---|---|---|---|
| Parsons Kenneth E | -- | Servicelink | |
| Us Bank Na | $120,700 | None Available | |
| Woodson Latanza M | -- | None Available | |
| Woodson Derrin | -- | Multiple |
Mortgage History
| Date | Status | Borrower | Loan Amount |
|---|---|---|---|
| Open | Parsons Kenneth E | $117,727 | |
| Previous Owner | Woodson Derrin | $119,900 | |
| Previous Owner | Woodson Derrin E | $29,900 |
Property History
| Date | Event | Price | Change | Sq Ft Price |
|---|---|---|---|---|
| 02/04/2015 02/04/15 | Sold | $119,900 | 0.0% | $55 / Sq Ft |
| 12/15/2014 12/15/14 | Pending | -- | -- | -- |
| 11/03/2014 11/03/14 | For Sale | $119,900 | -- | $55 / Sq Ft |
Tax History Compared to Growth
Tax History
| Year | Tax Paid | Tax Assessment Tax Assessment Total Assessment is a certain percentage of the fair market value that is determined by local assessors to be the total taxable value of land and additions on the property. | Land | Improvement |
|---|---|---|---|---|
| 2024 | $4,525 | $204,300 | $47,400 | $156,900 |
| 2023 | $1,575 | $193,100 | $46,100 | $147,000 |
| 2022 | $1,575 | $165,600 | $38,400 | $127,200 |
| 2021 | $1,396 | $151,800 | $37,600 | $114,200 |
| 2020 | $1,289 | $145,000 | $35,200 | $109,800 |
| 2019 | $1,565 | $142,900 | $34,500 | $108,400 |
| 2018 | $1,615 | $142,900 | $34,500 | $108,400 |
| 2017 | $1,681 | $142,000 | $34,500 | $107,500 |
| 2016 | $1,594 | $141,100 | $33,300 | $107,800 |
| 2014 | $1,335 | $145,900 | $33,900 | $112,000 |
| 2013 | $1,412 | $147,200 | $36,300 | $110,900 |
Agents Affiliated with this Home
-
Betty Richmond

Seller's Agent in 2015
Betty Richmond
Umbrella Real Estate LLC
(219) 808-5553
14 Total Sales
-
Cveta Gass

Buyer Co-Listing Agent in 2015
Cveta Gass
Ned Realty, LLC
(219) 771-0173
50 Total Sales
Map
Source: Northwest Indiana Association of REALTORS®
MLS Number: GNR361244
APN: 45-12-05-376-014.000-030
- 5847 Taft Place
- 2199 W 57th Ave
- 5845 Roosevelt St
- 6007 Taft Place
- 5955 Mckinley St
- 2116 W 57th Place
- 1941 W 60th Place
- 6187 Cleveland St
- 5950 Hayes Place
- 5824 Grant Place
- 2962 W 63rd Place
- 5618 Grant St
- 5541 Grant St
- 1655 W 63rd Ave
- 5500 Grant St
- 6450 Marshall St
- 6420 Arthur St
- 2575 W 65th Ave
- 1481 W 54th Ave
- 5340 Lincoln St
- 5848 Taft Place
- 5854 Taft Place
- 5818 Taft Place
- 5816 Taft Place
- 5801 Ellsworth St
- 5863 Taft Place
- 2505 W 58th Place
- 5800 Taft Place
- 2406 W 59th Place
- 5825 Taft Place
- 2400 W 59th Place
- 5799 Ellsworth St
- 2430 W 59th Place
- 5801 Taft Place
- 2511 W 58th Place
- 2436 W 59th Place
- 5796 Taft Place
- 2316 W 58th Place
- 5864 Roosevelt Place
- 5848 Roosevelt Place






