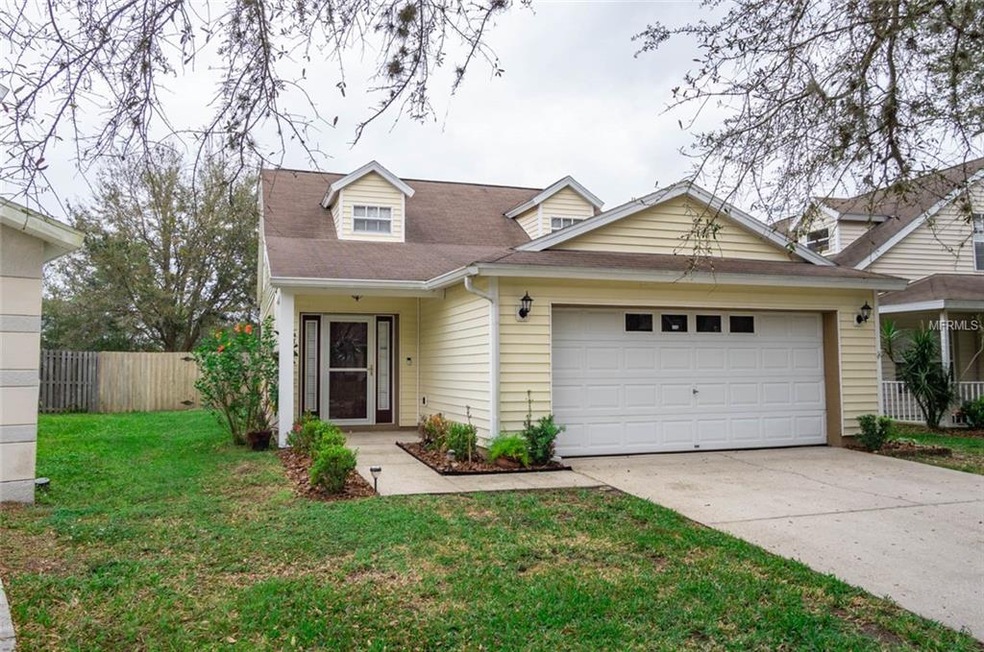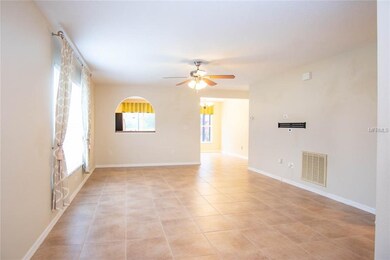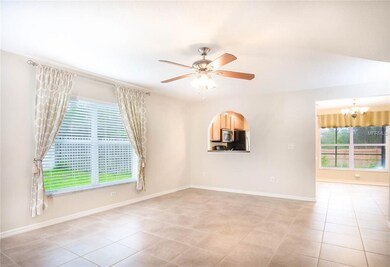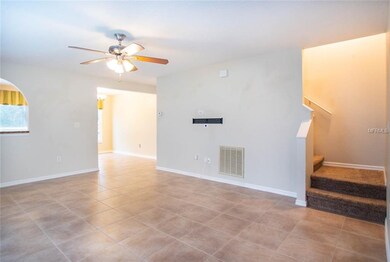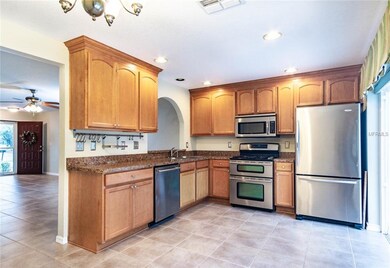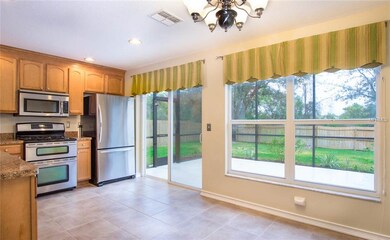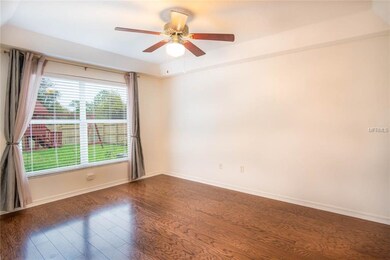
5849 Meadowpark Place Lithia, FL 33547
FishHawk Ranch NeighborhoodHighlights
- Fitness Center
- Fishing
- Cape Cod Architecture
- Bevis Elementary School Rated A
- Open Floorplan
- Clubhouse
About This Home
As of July 2019You are going to fall in love with this 4/2 Cape Cod style home! This home has one of the largest backyards in the neighborhood and includes a fire pit, play set & it's fully fenced!!! Did I mention there are NO backyard neighbors?! As you enter the home you will find yourself in the large living room that leads into your eat in kitchen. The kitchen has 42" cabinets, all stainless steel appliances, including a gas stove with double ovens. There are sliding glass doors leading from the kitchen onto the screened lanai which has a lovely new retractable power awning. Perfect for enjoying both sunny days & when you are looking for some shade. Back in the home is a huge under the stairs closet that is set up for a pantry. The Master bedroom with private bath & wood laminate flooring & walk-in closet is located downstairs. Upstairs are 3 spacious bedrooms. 2 of the bedrooms have carpet - one with a walk-in closet & 1 has wood laminate. All bedrooms were freshly painted. The secondary bath is shared by these bedrooms. This home is zoned for the A-Rated Bevis Elementary School, close to the Osprey Club-1 of 4 amenity clubhouses in Fishhawk Ranch. Sellers are offering a home warranty - up to $500 with Choice Home Warranty, washer & dryer convey as does Ring doorbell. Home has a newer garage door opener, water heater & softener . There is also a new screen integrated front door. Call for your private showing today. This is your chance to get into an A-rated school for a great price!
Last Agent to Sell the Property
SIGNATURE REALTY ASSOCIATES License #3274626 Listed on: 02/27/2019
Home Details
Home Type
- Single Family
Est. Annual Taxes
- $3,815
Year Built
- Built in 1999
Lot Details
- 5,796 Sq Ft Lot
- Near Conservation Area
- South Facing Home
- Fenced
- Level Lot
- Property is zoned PD
HOA Fees
- $4 Monthly HOA Fees
Parking
- 2 Car Attached Garage
- Garage Door Opener
- Driveway
- Open Parking
Home Design
- Cape Cod Architecture
- Slab Foundation
- Shingle Roof
- Block Exterior
- Vinyl Siding
Interior Spaces
- 1,473 Sq Ft Home
- 2-Story Property
- Open Floorplan
- Ceiling Fan
- Shades
- Blinds
- Drapes & Rods
- Sliding Doors
Kitchen
- Range
- Microwave
- Dishwasher
- Solid Wood Cabinet
- Disposal
Flooring
- Carpet
- Linoleum
- Laminate
- Ceramic Tile
Bedrooms and Bathrooms
- 4 Bedrooms
- Primary Bedroom on Main
- Walk-In Closet
- 2 Full Bathrooms
Laundry
- Laundry in Garage
- Dryer
- Washer
Home Security
- Home Security System
- Fire and Smoke Detector
- Pest Guard System
Accessible Home Design
- Central Living Area
- Accessible Approach with Ramp
- Accessible Entrance
Eco-Friendly Details
- Reclaimed Water Irrigation System
Outdoor Features
- Covered patio or porch
- Exterior Lighting
Schools
- Bevis Elementary School
- Randall Middle School
- Newsome High School
Utilities
- Central Heating and Cooling System
- Thermostat
- Underground Utilities
- Natural Gas Connected
- Gas Water Heater
- Water Softener
- High Speed Internet
- Phone Available
- Cable TV Available
Listing and Financial Details
- Home warranty included in the sale of the property
- Down Payment Assistance Available
- Visit Down Payment Resource Website
- Legal Lot and Block 13 / 16
- Assessor Parcel Number U-29-30-21-38B-000016-00013.0
- $808 per year additional tax assessments
Community Details
Overview
- Rizzetta & Co / Taylor Morris Association, Phone Number (813) 994-1001
- Visit Association Website
- Fishhawk Ranch Ph 02 Subdivision
- The community has rules related to deed restrictions, fencing
- Rental Restrictions
Amenities
- Clubhouse
Recreation
- Community Basketball Court
- Recreation Facilities
- Community Playground
- Fitness Center
- Community Pool
- Fishing
- Park
Ownership History
Purchase Details
Purchase Details
Home Financials for this Owner
Home Financials are based on the most recent Mortgage that was taken out on this home.Purchase Details
Home Financials for this Owner
Home Financials are based on the most recent Mortgage that was taken out on this home.Purchase Details
Purchase Details
Home Financials for this Owner
Home Financials are based on the most recent Mortgage that was taken out on this home.Purchase Details
Purchase Details
Home Financials for this Owner
Home Financials are based on the most recent Mortgage that was taken out on this home.Purchase Details
Home Financials for this Owner
Home Financials are based on the most recent Mortgage that was taken out on this home.Purchase Details
Home Financials for this Owner
Home Financials are based on the most recent Mortgage that was taken out on this home.Purchase Details
Home Financials for this Owner
Home Financials are based on the most recent Mortgage that was taken out on this home.Purchase Details
Home Financials for this Owner
Home Financials are based on the most recent Mortgage that was taken out on this home.Purchase Details
Similar Homes in the area
Home Values in the Area
Average Home Value in this Area
Purchase History
| Date | Type | Sale Price | Title Company |
|---|---|---|---|
| Quit Claim Deed | -- | None Listed On Document | |
| Interfamily Deed Transfer | -- | Attorney | |
| Warranty Deed | $214,000 | Fidelity Natl Ttl Of Fl Inc | |
| Interfamily Deed Transfer | -- | Attorney | |
| Warranty Deed | $195,000 | Hillsborough Title Llc | |
| Warranty Deed | $180,000 | Fidelity National Title Of F | |
| Warranty Deed | $160,000 | Fidelity Natl Title Fl Inc | |
| Warranty Deed | $128,000 | Attorney | |
| Warranty Deed | $226,500 | Enterprise Title Partners Of | |
| Warranty Deed | $153,900 | -- | |
| Warranty Deed | $112,600 | -- | |
| Deed | $20,600 | -- |
Mortgage History
| Date | Status | Loan Amount | Loan Type |
|---|---|---|---|
| Previous Owner | $171,200 | New Conventional | |
| Previous Owner | $128,000 | New Conventional | |
| Previous Owner | $128,172 | VA | |
| Previous Owner | $42,500 | Stand Alone Second | |
| Previous Owner | $233,950 | VA | |
| Previous Owner | $167,200 | Fannie Mae Freddie Mac | |
| Previous Owner | $20,900 | Credit Line Revolving | |
| Previous Owner | $123,100 | Unknown | |
| Previous Owner | $40,000 | Credit Line Revolving | |
| Previous Owner | $106,250 | New Conventional | |
| Previous Owner | $11,200 | Credit Line Revolving |
Property History
| Date | Event | Price | Change | Sq Ft Price |
|---|---|---|---|---|
| 07/03/2019 07/03/19 | Sold | $214,000 | -7.0% | $145 / Sq Ft |
| 05/29/2019 05/29/19 | Pending | -- | -- | -- |
| 02/25/2019 02/25/19 | For Sale | $230,000 | +17.9% | $156 / Sq Ft |
| 11/21/2017 11/21/17 | Off Market | $195,000 | -- | -- |
| 08/22/2017 08/22/17 | Sold | $195,000 | -1.5% | $132 / Sq Ft |
| 07/22/2017 07/22/17 | Pending | -- | -- | -- |
| 07/18/2017 07/18/17 | Price Changed | $198,000 | -1.0% | $134 / Sq Ft |
| 07/06/2017 07/06/17 | Price Changed | $200,000 | -9.1% | $136 / Sq Ft |
| 06/01/2017 06/01/17 | For Sale | $220,000 | +37.5% | $149 / Sq Ft |
| 06/16/2014 06/16/14 | Off Market | $160,000 | -- | -- |
| 04/30/2013 04/30/13 | Sold | $160,000 | 0.0% | $109 / Sq Ft |
| 03/08/2013 03/08/13 | Pending | -- | -- | -- |
| 03/06/2013 03/06/13 | For Sale | $160,000 | -- | $109 / Sq Ft |
Tax History Compared to Growth
Tax History
| Year | Tax Paid | Tax Assessment Tax Assessment Total Assessment is a certain percentage of the fair market value that is determined by local assessors to be the total taxable value of land and additions on the property. | Land | Improvement |
|---|---|---|---|---|
| 2024 | $6,264 | $288,525 | $86,198 | $202,327 |
| 2023 | $5,868 | $269,626 | $72,937 | $196,689 |
| 2022 | $5,480 | $256,857 | $72,937 | $183,920 |
| 2021 | $4,730 | $189,723 | $56,360 | $133,363 |
| 2020 | $4,557 | $182,224 | $51,387 | $130,837 |
| 2019 | $4,705 | $175,678 | $51,387 | $124,291 |
| 2018 | $3,815 | $166,845 | $0 | $0 |
| 2017 | $4,401 | $178,719 | $0 | $0 |
| 2016 | $4,025 | $150,481 | $0 | $0 |
| 2015 | $4,060 | $149,435 | $0 | $0 |
| 2014 | $4,108 | $151,974 | $0 | $0 |
| 2013 | -- | $134,100 | $0 | $0 |
Agents Affiliated with this Home
-

Seller's Agent in 2019
Donna Graham
SIGNATURE REALTY ASSOCIATES
(813) 689-3115
11 in this area
41 Total Sales
-
B
Buyer's Agent in 2019
Bob Abruzzese
SIGNATURE REALTY ASSOCIATES
15 in this area
27 Total Sales
-

Buyer Co-Listing Agent in 2019
George Shea
SIGNATURE REALTY ASSOCIATES
(813) 541-2390
274 in this area
533 Total Sales
-

Seller's Agent in 2017
Jerry Van Slavens
KELLER WILLIAMS SUBURBAN TAMPA
(813) 310-8663
3 in this area
35 Total Sales
-

Buyer's Agent in 2017
Iris Green
KELLER WILLIAMS SUBURBAN TAMPA
(813) 312-6676
13 in this area
97 Total Sales
-

Seller's Agent in 2013
Darlene Gore
RE/MAX
(813) 263-3801
28 Total Sales
Map
Source: Stellar MLS
MLS Number: T3159459
APN: U-29-30-21-38B-000016-00013.0
- 5839 Meadowpark Place
- 5833 Meadowpark Place
- 5865 Meadowpark Place
- 5842 Heronpark Place
- 5803 Tanagerside Rd
- 5814 Heronpark Place
- 5614 Lark Meadow Place
- 5733 Heronpark Place
- 5634 Tanagergrove Way
- 15206 Merlinpark Place
- 6030 Sandhill Ridge Dr
- 6041 Sandhill Ridge Dr
- 6044 Sandhill Ridge Dr
- 15024 Eaglepark Place Unit I
- 15105 Tealrise Way
- 5704 Eaglemount Cir
- 15541 Martinmeadow Dr
- 6104 Gannetwood Place
- 15126 Shearcrest Dr
- 15467 Martinmeadow Dr
