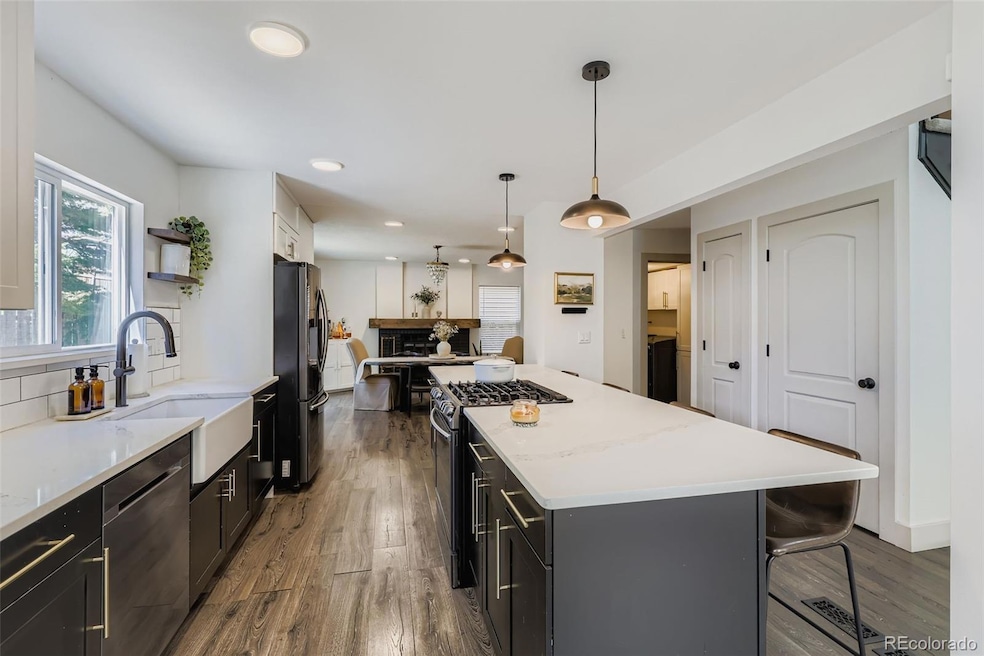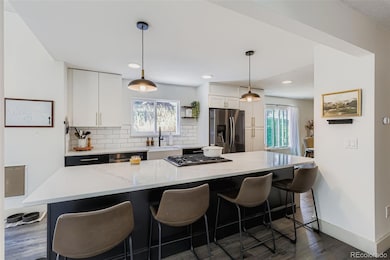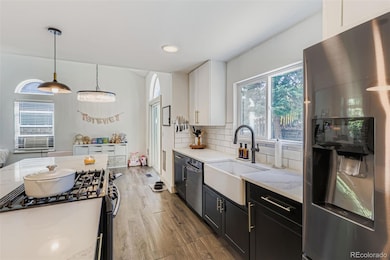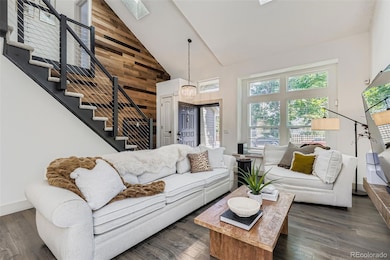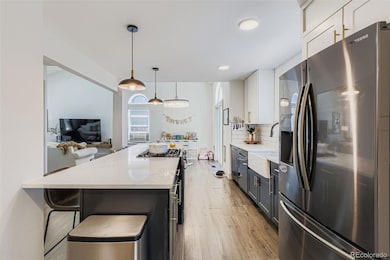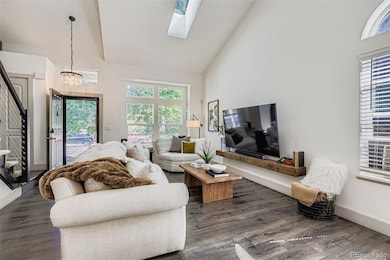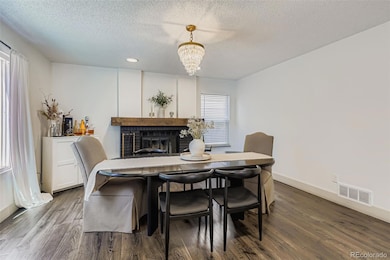5849 S Jebel Way Centennial, CO 80015
Park View NeighborhoodEstimated payment $3,123/month
Highlights
- Community Pool
- 2 Car Attached Garage
- Park
- Thunder Ridge Middle School Rated A-
- Community Playground
- Forced Air Heating System
About This Home
This adorable 3 bedroom, 4 bathroom home has all the cozy charm and modern updates you've been looking for! The heart of the home is the updated kitchen with plenty of cabinet space, newer finishes, and a warm, welcoming eel that flows right into the living and dining areas. The bathrooms have been stylishly updated, and you'll love the little touches and improvements throughout that make this home truly move-in ready. The finished basement gives you so many options- think movie nights, a playroom, office or even a guest suite. Outside, there's room to enjoy Colorado evenings, and you're just minutes from shopping, dining, schools and parks for weekend adventures. Its the perfect blend of cute, cozy and Functional, a home you'll love coming back to every day! THIS IS A SHORT SALE AND REQUIRES LENDER APPROVAL.
Listing Agent
Orchard Brokerage LLC Brokerage Email: jasminelitvakre@gmail.com,303-618-9305 License #100066070 Listed on: 08/21/2025

Home Details
Home Type
- Single Family
Est. Annual Taxes
- $3,578
Year Built
- Built in 1985
Lot Details
- 5,924 Sq Ft Lot
- Level Lot
HOA Fees
- $90 Monthly HOA Fees
Parking
- 2 Car Attached Garage
Home Design
- Wood Siding
- Concrete Block And Stucco Construction
Interior Spaces
- 2-Story Property
- Finished Basement
Bedrooms and Bathrooms
- 3 Bedrooms
Schools
- Timberline Elementary School
- Thunder Ridge Middle School
- Eaglecrest High School
Utilities
- Mini Split Air Conditioners
- Forced Air Heating System
Listing and Financial Details
- Exclusions: Sellers personal belongings
- Assessor Parcel Number 032565926
Community Details
Overview
- Association fees include recycling, snow removal, trash
- Park View Community Association Inc Association, Phone Number (855) 435-4596
- Park View Commons Subdivision
Recreation
- Community Playground
- Community Pool
- Park
Map
Home Values in the Area
Average Home Value in this Area
Tax History
| Year | Tax Paid | Tax Assessment Tax Assessment Total Assessment is a certain percentage of the fair market value that is determined by local assessors to be the total taxable value of land and additions on the property. | Land | Improvement |
|---|---|---|---|---|
| 2024 | $3,181 | $34,043 | -- | -- |
| 2023 | $3,181 | $34,043 | $0 | $0 |
| 2022 | $2,604 | $26,285 | $0 | $0 |
| 2021 | $2,614 | $26,285 | $0 | $0 |
| 2020 | $2,577 | $26,434 | $0 | $0 |
| 2019 | $2,487 | $26,434 | $0 | $0 |
| 2018 | $2,288 | $21,708 | $0 | $0 |
| 2017 | $2,250 | $21,708 | $0 | $0 |
| 2016 | $1,928 | $17,560 | $0 | $0 |
| 2015 | $1,862 | $17,560 | $0 | $0 |
| 2014 | $1,657 | $14,193 | $0 | $0 |
| 2013 | -- | $15,200 | $0 | $0 |
Property History
| Date | Event | Price | List to Sale | Price per Sq Ft | Prior Sale |
|---|---|---|---|---|---|
| 11/04/2025 11/04/25 | Price Changed | $518,000 | -4.1% | $242 / Sq Ft | |
| 09/26/2025 09/26/25 | For Sale | $540,000 | 0.0% | $252 / Sq Ft | |
| 09/05/2025 09/05/25 | Pending | -- | -- | -- | |
| 08/21/2025 08/21/25 | For Sale | $540,000 | -6.6% | $252 / Sq Ft | |
| 06/09/2023 06/09/23 | Sold | $578,300 | +0.6% | $270 / Sq Ft | View Prior Sale |
| 05/06/2023 05/06/23 | Pending | -- | -- | -- | |
| 04/27/2023 04/27/23 | For Sale | $575,000 | -- | $268 / Sq Ft |
Purchase History
| Date | Type | Sale Price | Title Company |
|---|---|---|---|
| Warranty Deed | $578,300 | First American Title | |
| Interfamily Deed Transfer | -- | None Available | |
| Warranty Deed | $372,000 | Guardian Title | |
| Special Warranty Deed | $174,000 | Security Title | |
| Warranty Deed | $219,000 | Land Title Guarantee Company | |
| Warranty Deed | $133,950 | Stewart Title | |
| Deed | -- | -- | |
| Deed | -- | -- | |
| Deed | -- | -- |
Mortgage History
| Date | Status | Loan Amount | Loan Type |
|---|---|---|---|
| Open | $578,300 | VA | |
| Previous Owner | $272,000 | New Conventional | |
| Previous Owner | $171,311 | FHA | |
| Previous Owner | $175,200 | Fannie Mae Freddie Mac | |
| Previous Owner | $113,950 | Balloon |
Source: REcolorado®
MLS Number: 7324894
APN: 2073-14-3-13-028
- 5875 S Jebel Way
- 20426 E Orchard Place
- 5975 S Jebel Ct
- 5738 N Jebel Way
- 20763 E Dorado Place
- 20234 E Lake Cir
- 20786 E Powers Cir
- 5612 S Jebel Way
- 5616 S Himalaya Way
- 20909 E Ida Ave
- 21041 E Ida Ave
- 21068 E Dorado Cir
- 20788 E Maplewood Ln
- 5536 S Jericho Way
- 5470 S Jericho Way
- 5860 S Espana St
- 5523 S Malta St
- 21064 E Crestline Cir
- 5773 S Orleans St
- 5656 S Odessa St
- 5618 S Ireland St
- 5421 S Ireland Way
- 21490 E Aberdeen Dr
- 21507 E Smoky Hill Rd
- 21581 E Aberdeen Dr
- 19406 E Maplewood Place
- 5941 S Perth St
- 20204 E Progress Place
- 5224 S Jericho St
- 21898 E Alamo Ln
- 5893 S Quemoy Cir
- 5345 S Flanders Way
- 20410 E Bellewood Place
- 5824 S Quemoy Cir
- 21920 E Crestline Ln
- 19751 E Bellewood Dr
- 4960 S Malaya Way
- 5755 S Andes St
- 4884 S Liverpool Ct
- 18327 E Lake Ave
