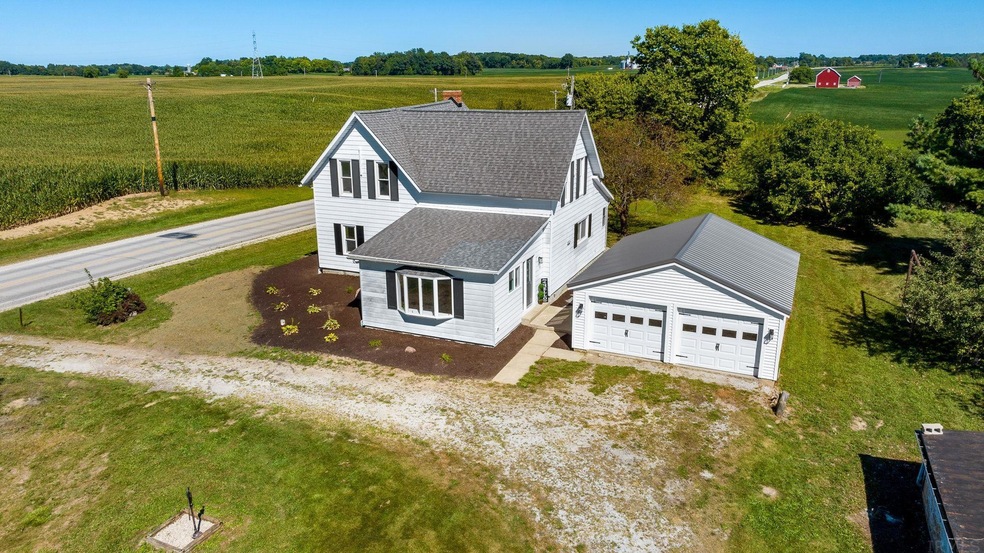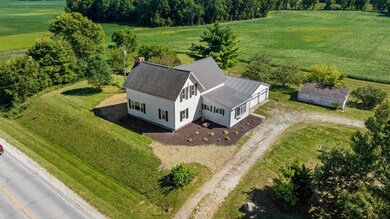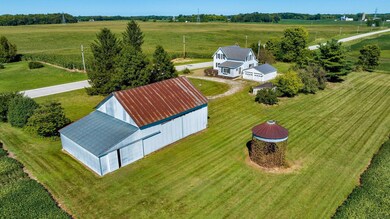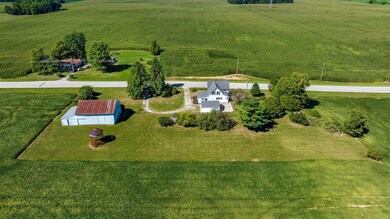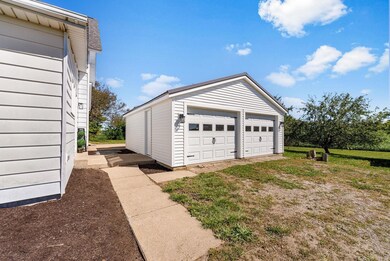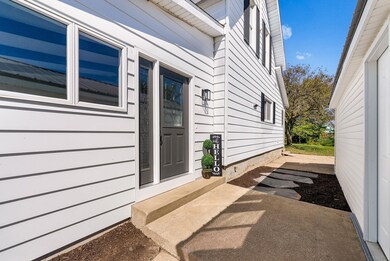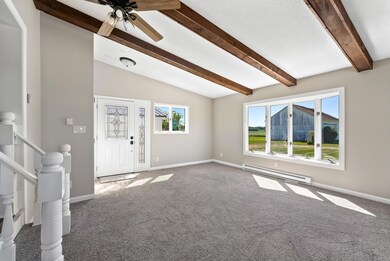
5849 W Lincolnway Columbia City, IN 46725
Estimated Value: $324,000 - $382,000
Highlights
- Open Floorplan
- Backs to Open Ground
- Great Room
- Vaulted Ceiling
- 1 Fireplace
- Beamed Ceilings
About This Home
As of October 2023Welcome to your dream farmhouse retreat! Charming 4-bedroom 3 bath farmhouse on a picturesque 2 acres perfect for hobby farming. Homestead includes detached garage, 66’ x 36’ barn, chicken shed, and corn crib. The surrounding fields provide a serene backdrop for your peaceful oasis. Inside, the remodeled farmhouse offers the perfect blend of rustic charm and modern luxury. As you step inside, you'll be immediately struck by the warm and inviting atmosphere. The heart of the home is undoubtedly the newly remodeled kitchen featuring soft-close cabinets, butcher block countertops, a farmhouse sink, and a tile backsplash. The open-concept design seamlessly connects the kitchen to the dining area, creating a perfect space for family meals and gatherings. The vaulted living room offers a welcoming place to relax after a long day and family room off the dining room showcases a fireplace and built-in bookcase. Main level includes laundry room and main bedroom and 2 full bathrooms and you’ll find an additional 3 bedrooms plus half bath upstairs. Don't miss the opportunity to make this charming farmhouse your new home and embrace the rural lifestyle you've always dreamed of!
Last Agent to Sell the Property
Patton Hall Real Estate Brokerage Phone: 574-377-2102 Listed on: 09/07/2023
Home Details
Home Type
- Single Family
Est. Annual Taxes
- $864
Year Built
- Built in 1920
Lot Details
- 2 Acre Lot
- Lot Dimensions are 385' x 230'
- Backs to Open Ground
- Landscaped
- Lot Has A Rolling Slope
Parking
- 2 Car Detached Garage
Home Design
- Asphalt Roof
- Metal Siding
Interior Spaces
- 1.5-Story Property
- Open Floorplan
- Beamed Ceilings
- Vaulted Ceiling
- Ceiling Fan
- 1 Fireplace
- Screen For Fireplace
- Double Pane Windows
- Great Room
- Basement Fills Entire Space Under The House
- Washer Hookup
Flooring
- Laminate
- Vinyl
Bedrooms and Bathrooms
- 4 Bedrooms
- Double Vanity
- Bathtub with Shower
- Separate Shower
Outdoor Features
- Patio
Schools
- Northern Heights Elementary School
- Indian Springs Middle School
- Columbia City High School
Utilities
- Heat Pump System
- Geothermal Heating and Cooling
- Private Company Owned Well
- Well
- Septic System
Listing and Financial Details
- Assessor Parcel Number 92-02-21-000-105.000-005
Ownership History
Purchase Details
Home Financials for this Owner
Home Financials are based on the most recent Mortgage that was taken out on this home.Purchase Details
Purchase Details
Purchase Details
Similar Homes in Columbia City, IN
Home Values in the Area
Average Home Value in this Area
Purchase History
| Date | Buyer | Sale Price | Title Company |
|---|---|---|---|
| Beam Taylor M | $330,000 | Fidelity National Title | |
| Zenith Homes Inc | $127,155 | None Listed On Document | |
| Usda Rural Development | $185,730 | None Listed On Document | |
| Fairchild Karen S | $151,900 | Lawyers Title |
Mortgage History
| Date | Status | Borrower | Loan Amount |
|---|---|---|---|
| Open | Beam Taylor M | $264,000 |
Property History
| Date | Event | Price | Change | Sq Ft Price |
|---|---|---|---|---|
| 10/13/2023 10/13/23 | Sold | $330,000 | +1.9% | $148 / Sq Ft |
| 09/07/2023 09/07/23 | For Sale | $324,000 | -- | $145 / Sq Ft |
Tax History Compared to Growth
Tax History
| Year | Tax Paid | Tax Assessment Tax Assessment Total Assessment is a certain percentage of the fair market value that is determined by local assessors to be the total taxable value of land and additions on the property. | Land | Improvement |
|---|---|---|---|---|
| 2024 | $819 | $289,500 | $36,200 | $253,300 |
| 2023 | $1,027 | $150,800 | $34,500 | $116,300 |
| 2022 | $864 | $139,200 | $29,200 | $110,000 |
| 2021 | $795 | $119,600 | $29,200 | $90,400 |
| 2020 | $1,056 | $150,800 | $23,000 | $127,800 |
| 2019 | $896 | $131,200 | $23,000 | $108,200 |
| 2018 | $900 | $124,800 | $23,000 | $101,800 |
| 2017 | $819 | $116,300 | $23,000 | $93,300 |
| 2016 | $678 | $113,000 | $23,000 | $90,000 |
| 2014 | $554 | $108,900 | $23,000 | $85,900 |
Agents Affiliated with this Home
-
Christine Thilmony
C
Seller's Agent in 2023
Christine Thilmony
Patton Hall Real Estate
(574) 377-2102
20 Total Sales
-
Boots Beam
B
Buyer's Agent in 2023
Boots Beam
Coldwell Banker Real Estate Group
(260) 403-6100
45 Total Sales
Map
Source: Indiana Regional MLS
MLS Number: 202332348
APN: 92-02-21-000-105.000-005
- 0 County Road 325 N
- 0 W 600 N
- 3255 W Lincolnway
- 5025 N Elder Rd
- 2890 W 400 N
- 3253 W Hill Dr
- 5461 N Walker Dr
- 7364 W Old Trail Rd
- 1349 N Wilson Lake Rd
- 2520 W Lincolnway
- 235 Ems R4 Ln
- 24 Ems R2a Ln
- 260 N 850 W-92
- 5782 S 600 W-57
- 841 S State Road 5
- TBD N 150 W Unit 2
- 425 W 400 N
- 1019 W 150 N
- 410 Ash St
- 419 S First St
- 5849 W Lincolnway
- 5880 W Lincolnway
- 6205 W Lincolnway
- 5520 W Lincolnway
- 3685 N 550 W
- 5777 N 650 W
- 0 0 W 800 N Unit 3
- 0 0 W 800 N Unit 1
- 0 W 800 N Unit 500739
- TBD W Main St
- 0 W Old Trail Rd Unit 202410066
- 0 W Old Trail Rd Unit 2 201911418
- 0 W Old Trail Rd Unit 1 201911354
- 4370 N 550 W
- 4380 N 550 W
- 3786 S 650 W-57 Unit 57
- 3649 S 650 W-57 Unit 57
- 3370 N 550 W
- 5155 W Lincolnway
- 4639 N 550 W
