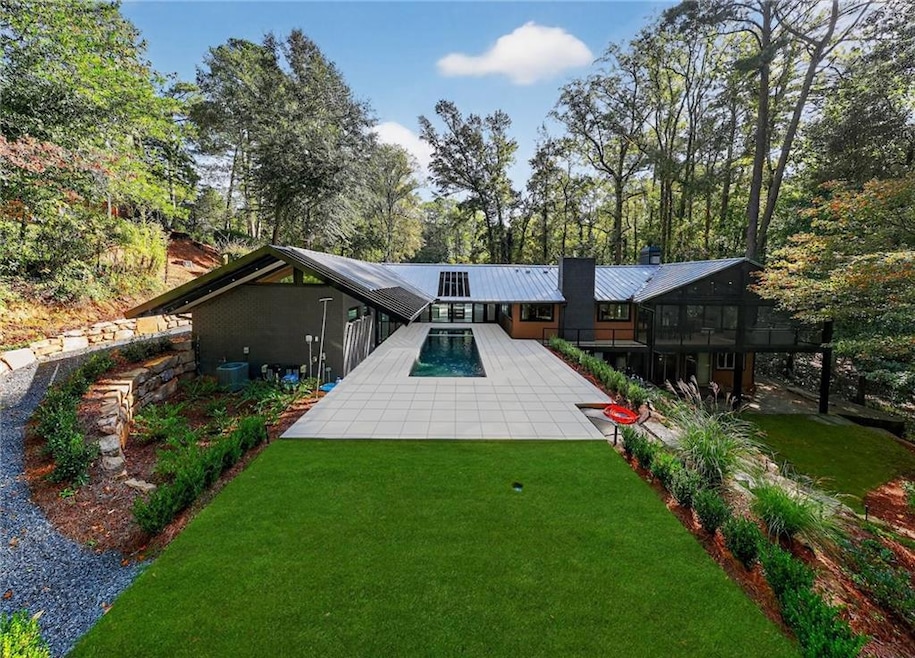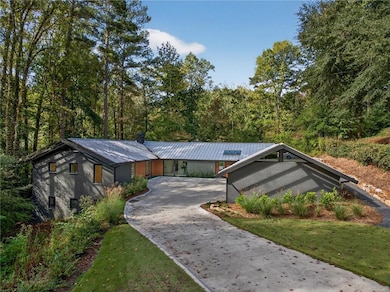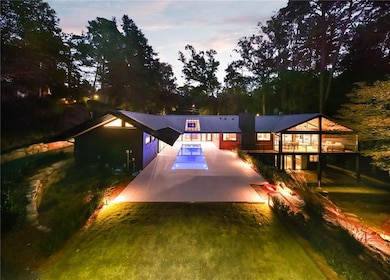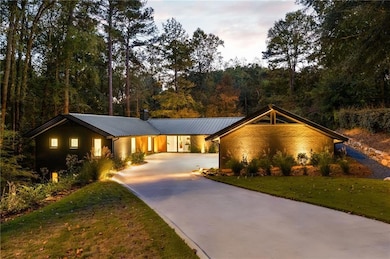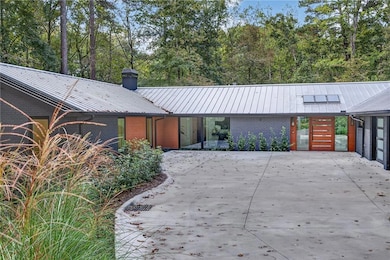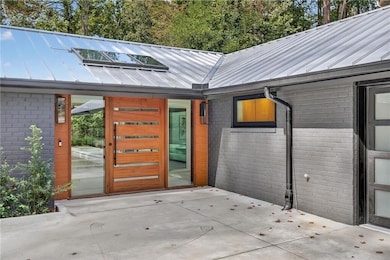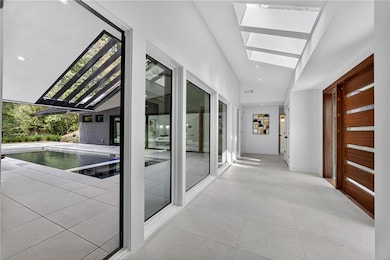585 Amberidge Trail NW Atlanta, GA 30328
Riverside NeighborhoodEstimated payment $15,422/month
Highlights
- Popular Property
- Open-Concept Dining Room
- Heated Pool and Spa
- Heards Ferry Elementary School Rated A
- Media Room
- Home fronts a creek
About This Home
One-of-a-kind modern retreat on just under 2 acres acres with a walk out pool and waterfall views. Designed by Bryan Russell of Dencity, this mid-century–inspired home features a brand-new main level with 14’ white oak ceilings, heated porcelain floors in bathrooms, and 30’ glass doors opening to a screened deck overlooking the waterfall. Chef’s kitchen with top appliances, large island, banquet seating, and walk-in pantry. Primary suite on main with dual spa baths, steam shower, and freestanding tub. Second main-level suite for guests. Resort-style saltwater pool and spa with retractable cover sit at the heart of the home. Whole-house smart automation for lighting, audio, security, and shades plus dual Kohler generators. Terrace level with the most fun custom tiki bar, theater, office, safe room, and walkout to stone patio. Professionally landscaped. A true architectural gem blending modern luxury with natural tranquility. Entertainer’s dream home!
Listing Agent
Ansley Real Estate | Christie's International Real Estate License #299412 Listed on: 10/09/2025

Home Details
Home Type
- Single Family
Est. Annual Taxes
- $4,799
Year Built
- Built in 1966 | Remodeled
Lot Details
- 1.45 Acre Lot
- Home fronts a creek
- Private Entrance
- Landscaped
- Irrigation Equipment
- Private Yard
- Back and Front Yard
Parking
- 3 Car Garage
- Parking Pad
- Parking Accessed On Kitchen Level
- Side Facing Garage
Property Views
- Woods
- Creek or Stream
- Neighborhood
Home Design
- Midcentury Modern Architecture
- 2-Story Property
- Combination Foundation
- Metal Roof
- Wood Siding
- Four Sided Brick Exterior Elevation
Interior Spaces
- 5,054 Sq Ft Home
- Wet Bar
- Home Theater Equipment
- Sound System
- Vaulted Ceiling
- Ceiling Fan
- Skylights
- Recessed Lighting
- Double Sided Fireplace
- Insulated Windows
- Entrance Foyer
- Family Room with Fireplace
- 3 Fireplaces
- Living Room
- Open-Concept Dining Room
- Breakfast Room
- Media Room
- Home Office
- Screened Porch
- Keeping Room with Fireplace
Kitchen
- Open to Family Room
- Eat-In Kitchen
- Walk-In Pantry
- Double Oven
- Gas Range
- Range Hood
- Microwave
- Dishwasher
- Kitchen Island
- Stone Countertops
- Wine Rack
- Disposal
Flooring
- Wood
- Stone
- Ceramic Tile
Bedrooms and Bathrooms
- 6 Bedrooms | 5 Main Level Bedrooms
- Primary Bedroom on Main
- Dual Closets
- Walk-In Closet
- Separate his and hers bathrooms
- Dual Vanity Sinks in Primary Bathroom
- Freestanding Bathtub
- Separate Shower in Primary Bathroom
- Soaking Tub
- Steam Shower
Laundry
- Laundry Room
- Laundry on lower level
Finished Basement
- Interior and Exterior Basement Entry
- Fireplace in Basement
- Finished Basement Bathroom
Home Security
- Security System Owned
- Smart Home
- Fire and Smoke Detector
Eco-Friendly Details
- Energy-Efficient Appliances
- Energy-Efficient Thermostat
Pool
- Heated Pool and Spa
- Heated In Ground Pool
- Saltwater Pool
Outdoor Features
- Creek On Lot
- Patio
- Exterior Lighting
- Rain Gutters
Location
- Property is near schools
- Property is near shops
Schools
- Heards Ferry Elementary School
- Ridgeview Charter Middle School
- Riverwood International Charter High School
Utilities
- Forced Air Heating and Cooling System
- Power Generator
Listing and Financial Details
- Assessor Parcel Number 17 013100020186
Community Details
Overview
- Sandy Springs Subdivision
Recreation
- Trails
Map
Home Values in the Area
Average Home Value in this Area
Tax History
| Year | Tax Paid | Tax Assessment Tax Assessment Total Assessment is a certain percentage of the fair market value that is determined by local assessors to be the total taxable value of land and additions on the property. | Land | Improvement |
|---|---|---|---|---|
| 2025 | $4,799 | $265,320 | $57,680 | $207,640 |
| 2023 | $4,799 | $274,480 | $57,680 | $216,800 |
| 2022 | $4,538 | $274,480 | $57,680 | $216,800 |
| 2021 | $4,507 | $266,480 | $56,000 | $210,480 |
| 2020 | $4,526 | $219,320 | $29,680 | $189,640 |
| 2019 | $4,453 | $215,440 | $29,160 | $186,280 |
| 2018 | $5,137 | $189,040 | $28,480 | $160,560 |
| 2017 | $4,864 | $143,440 | $32,280 | $111,160 |
| 2016 | $4,865 | $143,440 | $32,280 | $111,160 |
| 2015 | $2,220 | $130,000 | $29,240 | $100,760 |
| 2014 | $2,220 | $130,000 | $29,240 | $100,760 |
Property History
| Date | Event | Price | List to Sale | Price per Sq Ft | Prior Sale |
|---|---|---|---|---|---|
| 11/05/2025 11/05/25 | Price Changed | $2,850,000 | -4.8% | -- | |
| 10/09/2025 10/09/25 | For Sale | $2,995,000 | +499.0% | -- | |
| 04/01/2015 04/01/15 | Sold | $500,000 | -13.0% | $198 / Sq Ft | View Prior Sale |
| 03/02/2015 03/02/15 | Pending | -- | -- | -- | |
| 01/05/2015 01/05/15 | For Sale | $575,000 | -- | $228 / Sq Ft |
Purchase History
| Date | Type | Sale Price | Title Company |
|---|---|---|---|
| Warranty Deed | $500,000 | -- | |
| Quit Claim Deed | -- | -- |
Mortgage History
| Date | Status | Loan Amount | Loan Type |
|---|---|---|---|
| Open | $400,000 | New Conventional |
Source: First Multiple Listing Service (FMLS)
MLS Number: 7663088
APN: 17-0131-0002-018-6
- 500 Tanacrest Cir NW Unit 4
- 415 River Valley Rd NW
- 715 Amberidge Trail NW
- 502 Old Harbor Dr NW
- 506 Old Harbor Dr NW
- 720 Edgewater Trail
- 700 Edgewater Trail NW Unit 1
- 255 Black Water Cove NW
- 6320 Riverside Dr
- 6150 Riverwood Dr NW
- 5735 Riverwood Dr NW
- 276 Colewood Way NW
- 435 Johnson Ferry Rd NW
- Lot 6 N Riverside Cir
- 200 River Valley Ct
- 6595 Beacon Dr
- 5860 Riverwood Dr
- 345 Dogwood Trail SE
- 6550 Bridgewood Valley Rd NW
- 785 Weatherly Ln NW
- 6552 Long Acres Dr NW
- 6735 River Springs Ct NW Unit Guest Apartment
- 55 Johnson Ferry Rd NW
- 407 Bridle Path
- 175 River Court Pkwy NW
- 6558 Roswell Rd NE
- 225 Sandy Springs Cir Unit ID1332861P
- 6520 Roswell Rd
- 6400 Blue Stone Rd Unit 4018
- 6400 Blue Stone Rd Unit N-2014
- 6400 Blue Stone Rd Unit N-2011
- 6400 Blue Stone Rd Unit ID1320726P
- 6805 Wright Rd NE
- 6300-6400 Bluestone Rd
- 2032 River Heights Walk SE
- 3702 River Heights Crossing SE
- 5668 River Heights Crossing SE Unit 5668
- 119 Woodlawn Dr NE
