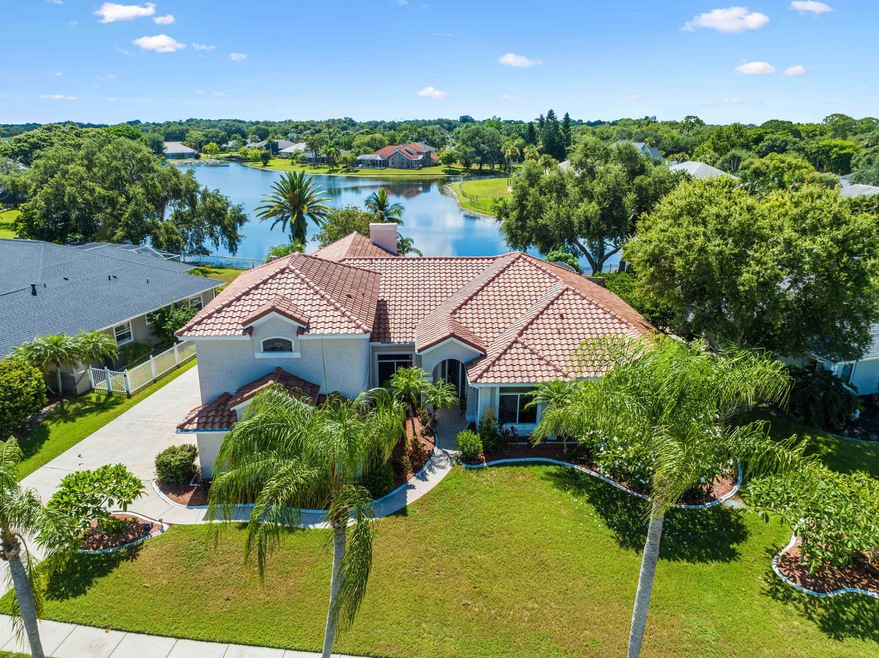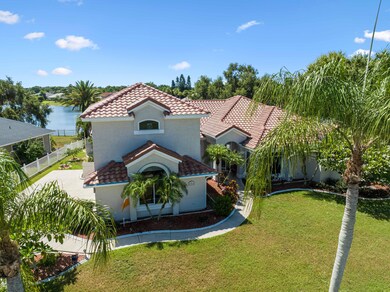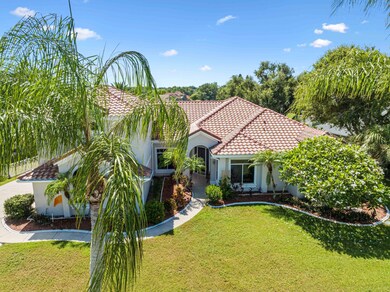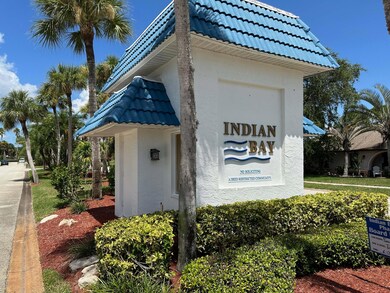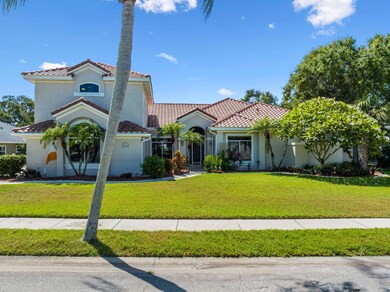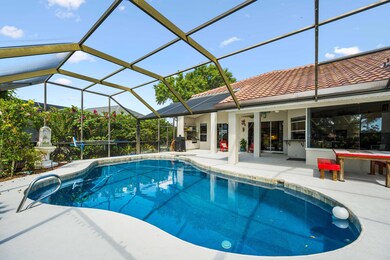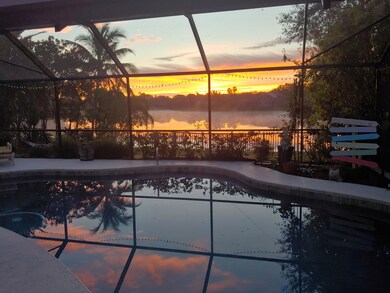
585 Apache Trail Merritt Island, FL 32953
Highlights
- Boathouse
- Docks
- Boat Lift
- Lewis Carroll Elementary School Rated A-
- Home fronts navigable water
- Community Boat Launch
About This Home
As of October 2024Unique waterfront opportunity! Best of both worlds! Attractive modern style pool home w/ new tile roof w/ gorgeous lake views that comes w/ a private boat dock w/ a lift one street over! No bridges - direct Indian River access! Soaring ceilings greet you as you enter into the living room w/ triple sliders that open to the pool & hot tub! Spacious formal dining room! White island kitchen w/ black granite counters & a comfortable breakfast nook loaded w/ windows overlooking the pool & lake! Grand family room w/ fireplace & transom windows to let the light pour in! Primary bdrm accented w/ gorgeous pine wood floors, triple sliders overlooking the pool, 2 walk-in closets, garden tub, separate shower & dual sinks! 2nd bdrm/office close by w/ half bath! Another 2 bdrm/2 bath wing on the other side w/ pool bath access! Up offers a full suite + a large loft area w/ a library desk area! Screened heated pool w/ summer kitchen grill! Fully fenced! 700+ sq ft side entry garage! Incl tax 2319271
Home Details
Home Type
- Single Family
Est. Annual Taxes
- $6,177
Year Built
- Built in 1991 | Remodeled
Lot Details
- 0.35 Acre Lot
- Home fronts navigable water
- Home fronts a canal
- Cul-De-Sac
- Street terminates at a dead end
- West Facing Home
- Wrought Iron Fence
- Vinyl Fence
- Back Yard Fenced
- Front and Back Yard Sprinklers
HOA Fees
- $45 Monthly HOA Fees
Parking
- 3 Car Garage
- Garage Door Opener
Property Views
- Lake
- Pool
Home Design
- Frame Construction
- Tile Roof
- Asphalt
- Stucco
Interior Spaces
- 3,391 Sq Ft Home
- 2-Story Property
- Open Floorplan
- Built-In Features
- Vaulted Ceiling
- Ceiling Fan
- Gas Fireplace
- Family Room
- Living Room
- Dining Room
- Loft
- Screened Porch
Kitchen
- Breakfast Area or Nook
- Eat-In Kitchen
- Electric Oven
- Gas Cooktop
- Microwave
- Ice Maker
- Dishwasher
- Kitchen Island
Flooring
- Carpet
- Tile
Bedrooms and Bathrooms
- 5 Bedrooms
- Primary Bedroom on Main
- Split Bedroom Floorplan
- Dual Closets
- Walk-In Closet
- Separate Shower in Primary Bathroom
Laundry
- Laundry on lower level
- Dryer
- Washer
Pool
- Heated In Ground Pool
- Screen Enclosure
Outdoor Features
- No Fixed Bridges
- Boat Lift
- Boathouse
- Docks
- Patio
- Outdoor Kitchen
Additional Homes
- Accessory Dwelling Unit (ADU)
Schools
- Carroll Elementary School
- Jefferson Middle School
- Merritt Island High School
Utilities
- Multiple cooling system units
- Central Heating and Cooling System
- Septic Tank
- Cable TV Available
Listing and Financial Details
- Assessor Parcel Number 23-36-34-51-0000a.0-0024.00
Community Details
Overview
- Sentry Mgmt Association
- Indian Bay Estates Ph Ii Stage 2 Subdivision
Recreation
- Community Boat Launch
Ownership History
Purchase Details
Home Financials for this Owner
Home Financials are based on the most recent Mortgage that was taken out on this home.Purchase Details
Map
Similar Homes in Merritt Island, FL
Home Values in the Area
Average Home Value in this Area
Purchase History
| Date | Type | Sale Price | Title Company |
|---|---|---|---|
| Warranty Deed | $875,000 | International Title & Escrow | |
| Deed | -- | -- |
Property History
| Date | Event | Price | Change | Sq Ft Price |
|---|---|---|---|---|
| 10/21/2024 10/21/24 | Sold | $875,000 | -2.8% | $258 / Sq Ft |
| 08/25/2024 08/25/24 | Pending | -- | -- | -- |
| 07/27/2024 07/27/24 | For Sale | $899,900 | +143.2% | $265 / Sq Ft |
| 06/27/2014 06/27/14 | Sold | $369,999 | 0.0% | $109 / Sq Ft |
| 05/19/2014 05/19/14 | Pending | -- | -- | -- |
| 03/22/2014 03/22/14 | For Sale | $369,999 | -- | $109 / Sq Ft |
Tax History
| Year | Tax Paid | Tax Assessment Tax Assessment Total Assessment is a certain percentage of the fair market value that is determined by local assessors to be the total taxable value of land and additions on the property. | Land | Improvement |
|---|---|---|---|---|
| 2023 | $142 | $12,520 | $10,000 | $2,520 |
| 2022 | $129 | $12,520 | $0 | $0 |
| 2021 | $114 | $8,740 | $7,250 | $1,490 |
| 2020 | $115 | $8,750 | $7,250 | $1,500 |
| 2019 | $114 | $8,870 | $7,250 | $1,620 |
| 2018 | $100 | $7,070 | $5,500 | $1,570 |
| 2017 | $54 | $3,660 | $2,000 | $1,660 |
| 2016 | $64 | $4,090 | $2,000 | $2,090 |
| 2015 | $67 | $4,090 | $2,000 | $2,090 |
| 2014 | $68 | $4,090 | $2,000 | $2,090 |
Source: Space Coast MLS (Space Coast Association of REALTORS®)
MLS Number: 1020699
APN: 23-36-34-50-00000.0-000C.01
- 465 River Moorings Dr
- 4730 Seminole Trail
- 4740 Seminole Trail
- 185 Northgrove Dr
- 4380 N Tropical Trail
- 000 River Moorings Dr
- 4790 Pawnee Trail
- 440 Mohawk Trail
- 235 Northgrove Dr
- 4340 Horseshoe Bend
- 268 Lake Shore Dr
- 350 Citrus Club Dr
- 0 N Tropical Trail
- 135 Blue Jay Ln
- 4408 Sea Gull Dr
- 4643 Mourning Dove Dr
- 4629 Mourning Dove Dr
- 679 Mandalay Grove Ct
- 3982 Tradewinds Trail
- 730 Sunset Lakes Dr
