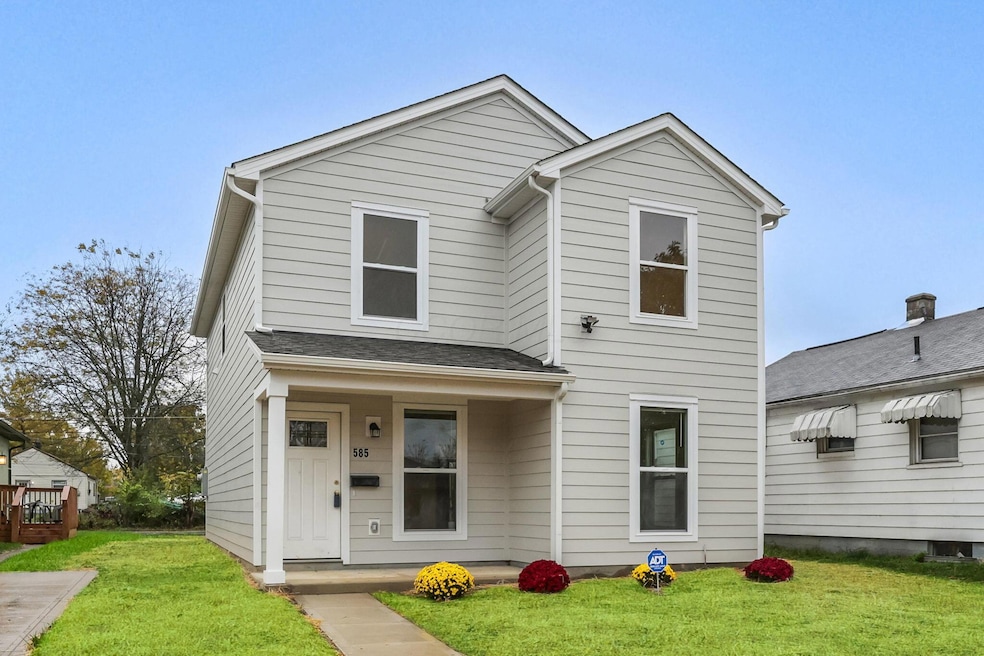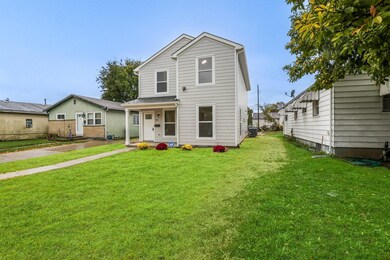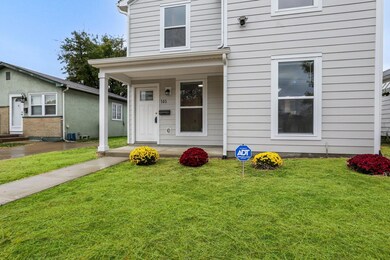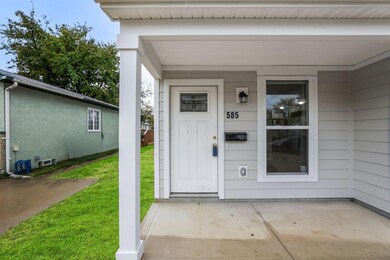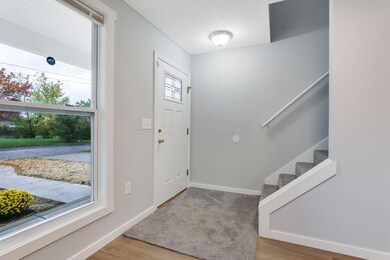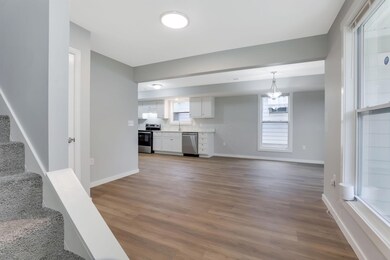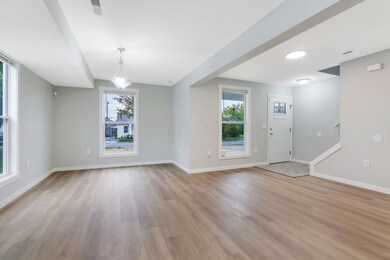585 Athens Ave Columbus, OH 43204
Southwest Hilltop NeighborhoodEstimated payment $1,229/month
Highlights
- New Construction
- No HOA
- Central Air
- Traditional Architecture
- 1 Car Attached Garage
- Hot Water Heating System
About This Home
Charming New Build in the Desirable Southwestern City School District
Discover the ease of modern living in this beautifully crafted new build offering 1,410 sq. ft., 3 bedrooms, and 2.5 baths. Designed with today's lifestyle in mind, the home features durable luxury vinyl plank flooring throughout the main living areas and plush carpeted bedrooms for comfort.
The spacious kitchen is the heart of the home, complete with a stainless steel refrigerator, a dishwasher, and an electric range — making it ideal for both everyday meals and entertaining.
Energy efficiency comes standard with a tankless water heater, while thoughtful design ensures low maintenance and lasting value. Perfect for growing families, downsizers, or anyone seeking a move‑in ready home. This property blends style, comfort, and convenience.
Don't miss your chance to own a brand‑new home in a sought‑after school district — Schedule your showing today.
This new build is ready to go — all that's left is to turn the key and make it yours!
Home Details
Home Type
- Single Family
Est. Annual Taxes
- $223
Year Built
- Built in 2025 | New Construction
Lot Details
- 4,792 Sq Ft Lot
Parking
- 1 Car Attached Garage
- Off-Street Parking: 1
Home Design
- Traditional Architecture
- Slab Foundation
- Vinyl Siding
Interior Spaces
- 1,410 Sq Ft Home
- 2-Story Property
- Insulated Windows
- Laundry on main level
Kitchen
- Electric Range
- Dishwasher
Flooring
- Carpet
- Laminate
Bedrooms and Bathrooms
- 3 Bedrooms
Utilities
- Central Air
- Heating System Uses Gas
- Hot Water Heating System
Community Details
- No Home Owners Association
Listing and Financial Details
- Assessor Parcel Number 570-168604
Map
Home Values in the Area
Average Home Value in this Area
Tax History
| Year | Tax Paid | Tax Assessment Tax Assessment Total Assessment is a certain percentage of the fair market value that is determined by local assessors to be the total taxable value of land and additions on the property. | Land | Improvement |
|---|---|---|---|---|
| 2024 | $223 | $5,950 | $5,950 | -- |
| 2023 | $445 | $12,110 | $12,110 | $0 |
| 2022 | $90 | $1,790 | $1,790 | $0 |
| 2021 | $1,664 | $1,790 | $1,790 | $0 |
| 2020 | $1,588 | $1,790 | $1,790 | $0 |
| 2019 | $1,109 | $1,510 | $1,510 | $0 |
| 2018 | $88 | $1,510 | $1,510 | $0 |
| 2017 | $289 | $1,510 | $1,510 | $0 |
| 2016 | $90 | $1,440 | $1,440 | $0 |
| 2015 | $90 | $1,440 | $1,440 | $0 |
| 2014 | $90 | $1,440 | $1,440 | $0 |
| 2013 | $52 | $1,680 | $1,680 | $0 |
Property History
| Date | Event | Price | List to Sale | Price per Sq Ft |
|---|---|---|---|---|
| 10/31/2025 10/31/25 | For Sale | $230,000 | -- | $163 / Sq Ft |
Purchase History
| Date | Type | Sale Price | Title Company |
|---|---|---|---|
| Warranty Deed | $17,000 | Apex Title | |
| Sheriffs Deed | $3,992 | Stehle William J | |
| Warranty Deed | $2,200 | -- | |
| Deed | -- | -- |
Source: Columbus and Central Ohio Regional MLS
MLS Number: 225041283
APN: 570-168604
- 3300-3302 Sullivant Ave
- 3276-3278 Sullivant Ave
- 695 Demorest Rd
- 781 Stephen Dr W
- 796 Demorest Rd
- 328 S Southampton Ave
- 840 Mark Place
- 771 Brixham Rd
- 0 S Brinker Ave
- 253 Powhatan Ave
- 725 Binns Blvd
- 793 Binns Blvd
- 3318 Miriam Dr S
- 638 Binns Blvd
- 267 S Westgate Ave
- 457 Guernsey Ave
- 195 S Sylvan Ave
- 828 Binns Blvd
- 3551 Glorious Rd
- 894 Binns Blvd
- 3295 Sullivant Ave Unit N
- 448 S Huron Ave
- 751 Kingsford Rd Unit C
- 300 Overstreet Way
- 372-374-374 S Huron Ave Unit 372
- 372-374-374 S Huron Ave Unit 374
- 181 Derrer Rd
- 2895 Sullivant Ave
- 341 S Roys Ave
- 3473 Derrer Hill Dr
- 821 S Harris Ave
- 3333 W Broad St Unit Apartment 19
- 949 S Harris Ave
- 299 S Warren Ave
- 478 S Richardson Ave Unit 2
- 3080 Steele Ave
- 534 S Richardson Ave
- 2911 N Gresham Rd
- 3819 Plane Tree Dr W
- 3520 Rocky Way Ln
