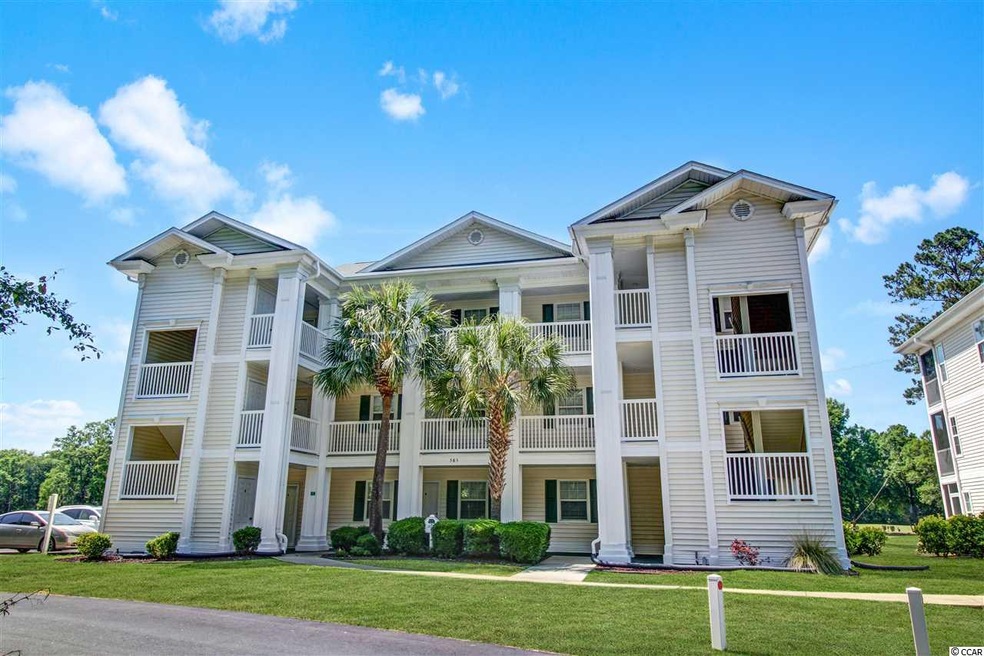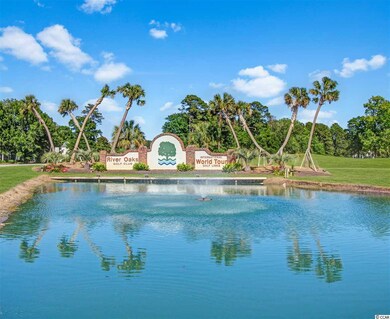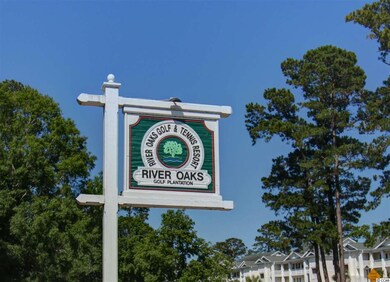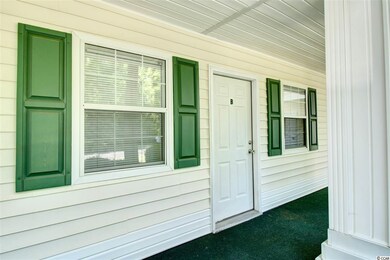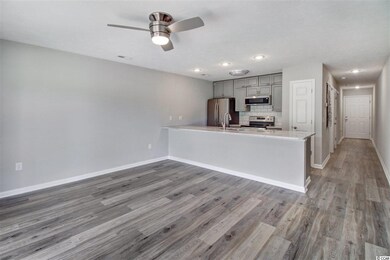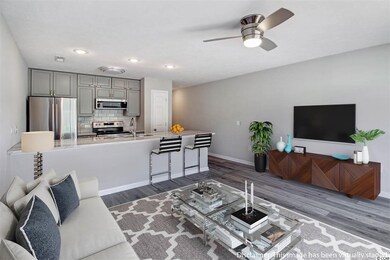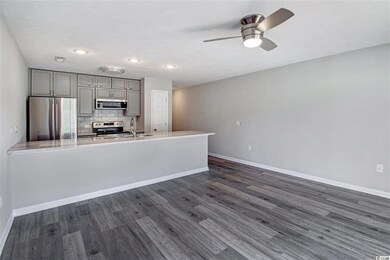
585 Blue River Ct Unit 5B Myrtle Beach, SC 29579
Pine Island NeighborhoodHighlights
- Golf Course View
- Clubhouse
- Lawn
- River Oaks Elementary School Rated A
- Main Floor Primary Bedroom
- Solid Surface Countertops
About This Home
As of April 2023OPEN HOUSE FRIDAY, JULY 3rd 4pm-6pm! Don't miss this newly remodeled first floor condo overlooking the fairways of River Oaks Golf Club. This unit is high-end! The unit features all new flooring, cabinets, kitchen appliances, and marble countertops! LED lighting fixtures paired with natural light coming off the golf course gives this unit a upscale and well lit feel. The screened-in back porch is right on the golf course for a beautiful view and a relaxing atmosphere. The teak tile floors on the porch keeps the upscale appearance flowing into the outdoor area. This is the nicest unit for sale right now in River Oaks Condos! Additional features and amenities include attached storage closet assigned to the unit, access to community pools and tennis courts, and conveniently located to everything the Grand Strand and Myrtle Beach areas have to offer. This unit is seconds from two award winning golf courses (World Tour and River Oaks Golf Club) and approximately 10 minutes from the Myrtle Beach International Airport, Coastal Grand Mall, and Broadway at the Beach. Don't wait too long! Contact an agent today to schedule a showing. Some photos in this listing have been virtually staged.
Last Buyer's Agent
Joel Barber Team
Century 21 The Harrelson Group
Property Details
Home Type
- Condominium
Est. Annual Taxes
- $1,703
Year Built
- Built in 1995
Lot Details
- Lawn
HOA Fees
- $266 Monthly HOA Fees
Parking
- 1 to 5 Parking Spaces
Home Design
- Slab Foundation
- Vinyl Siding
Interior Spaces
- 693 Sq Ft Home
- Ceiling Fan
- Entrance Foyer
- Screened Porch
- Vinyl Flooring
- Golf Course Views
- Washer and Dryer
Kitchen
- Breakfast Bar
- Range
- Microwave
- Dishwasher
- Stainless Steel Appliances
- Kitchen Island
- Solid Surface Countertops
Bedrooms and Bathrooms
- 1 Primary Bedroom on Main
- Main Floor Bedroom
- Bathroom on Main Level
- 1 Full Bathroom
- Single Vanity
- Bathtub and Shower Combination in Primary Bathroom
Home Security
Schools
- River Oaks Elementary School
- Ocean Bay Middle School
- Carolina Forest High School
Utilities
- Central Heating and Cooling System
- Underground Utilities
- Water Heater
- High Speed Internet
- Phone Available
- Cable TV Available
Community Details
Overview
- Association fees include electric common, water and sewer, trash pickup, pool service, landscape/lawn, insurance, manager, security, rec. facilities, legal and accounting, master antenna/cable TV, common maint/repair, internet access, pest control
- Low-Rise Condominium
Amenities
- Door to Door Trash Pickup
- Clubhouse
Recreation
- Tennis Courts
- Community Pool
Pet Policy
- Only Owners Allowed Pets
Additional Features
- Security
- Fire and Smoke Detector
Ownership History
Purchase Details
Purchase Details
Home Financials for this Owner
Home Financials are based on the most recent Mortgage that was taken out on this home.Purchase Details
Home Financials for this Owner
Home Financials are based on the most recent Mortgage that was taken out on this home.Purchase Details
Home Financials for this Owner
Home Financials are based on the most recent Mortgage that was taken out on this home.Purchase Details
Purchase Details
Purchase Details
Home Financials for this Owner
Home Financials are based on the most recent Mortgage that was taken out on this home.Map
Home Values in the Area
Average Home Value in this Area
Purchase History
| Date | Type | Sale Price | Title Company |
|---|---|---|---|
| Warranty Deed | -- | -- | |
| Warranty Deed | $137,500 | -- | |
| Warranty Deed | $92,500 | -- | |
| Warranty Deed | $60,000 | -- | |
| Deed | -- | -- | |
| Warranty Deed | $70,000 | Attorney | |
| Warranty Deed | $42,750 | -- |
Mortgage History
| Date | Status | Loan Amount | Loan Type |
|---|---|---|---|
| Previous Owner | $74,000 | New Conventional | |
| Previous Owner | $38,475 | Purchase Money Mortgage |
Property History
| Date | Event | Price | Change | Sq Ft Price |
|---|---|---|---|---|
| 04/14/2023 04/14/23 | Sold | $137,500 | 0.0% | $198 / Sq Ft |
| 03/02/2023 03/02/23 | For Sale | $137,500 | +48.6% | $198 / Sq Ft |
| 09/02/2020 09/02/20 | Sold | $92,500 | -2.6% | $133 / Sq Ft |
| 07/23/2020 07/23/20 | Price Changed | $95,000 | -2.1% | $137 / Sq Ft |
| 06/22/2020 06/22/20 | Price Changed | $97,000 | -3.0% | $140 / Sq Ft |
| 05/15/2020 05/15/20 | For Sale | $100,000 | +66.7% | $144 / Sq Ft |
| 03/16/2020 03/16/20 | Sold | $60,000 | -6.1% | $92 / Sq Ft |
| 02/12/2020 02/12/20 | Price Changed | $63,900 | -3.0% | $98 / Sq Ft |
| 02/03/2020 02/03/20 | Price Changed | $65,900 | -5.7% | $101 / Sq Ft |
| 12/11/2019 12/11/19 | For Sale | $69,900 | -- | $107 / Sq Ft |
Tax History
| Year | Tax Paid | Tax Assessment Tax Assessment Total Assessment is a certain percentage of the fair market value that is determined by local assessors to be the total taxable value of land and additions on the property. | Land | Improvement |
|---|---|---|---|---|
| 2024 | $1,703 | $9,471 | $0 | $9,471 |
| 2023 | $1,703 | $9,471 | $0 | $9,471 |
| 2021 | $1,240 | $9,471 | $0 | $9,471 |
| 2020 | $709 | $6,300 | $0 | $6,300 |
| 2019 | $709 | $6,300 | $0 | $6,300 |
| 2018 | $0 | $4,935 | $0 | $4,935 |
| 2017 | $629 | $2,820 | $0 | $2,820 |
| 2016 | -- | $2,820 | $0 | $2,820 |
| 2015 | $629 | $4,935 | $0 | $4,935 |
| 2014 | $609 | $2,820 | $0 | $2,820 |
About the Listing Agent

Ford was one of the founding members and a team leader at The Duncan Group, along with his partner, and mother, Michelle Duncan. The Duncan Group quickly became one of the top teams at a large national franchise with sales volume in the top 2% nationwide. The Duncan Group's commitment to “Exceeding Expectations” led to a strong client base that never failed to be satisfied with the service and representation that they received. With that level of success and the strategies and techniques in
Ford's Other Listings
Source: Coastal Carolinas Association of REALTORS®
MLS Number: 2009846
APN: 42600000697
- 650 River Oaks Dr Unit 46-I
- 646 River Oaks Dr Unit 47A
- 640 River Oaks Dr Unit 48-H
- 577 Blue River Ct Unit 7-I
- 573 Blue River Ct Unit 8H
- 569 Blue River Ct Unit 9-A
- 565 White River Dr Unit 10-E
- 556 White River Dr Unit 44F
- 597 Blue River Ct Unit 2
- 597 Blue River Ct Unit 2-F
- 561 White River Dr Unit 11-D
- 624 River Oaks Dr Unit 52A
- 624 River Oaks Dr Unit 52G
- 620 River Oaks Dr Unit 53-G
- 616 River Oaks Dr Unit 54F
- 545 White River Dr Unit 15d
- 545 White River Dr Unit 15 D
- 612 River Oaks Dr Unit 55-C
- 612 River Oaks Dr Unit 55-D
- 606 River Oaks Dr Unit 56-E
