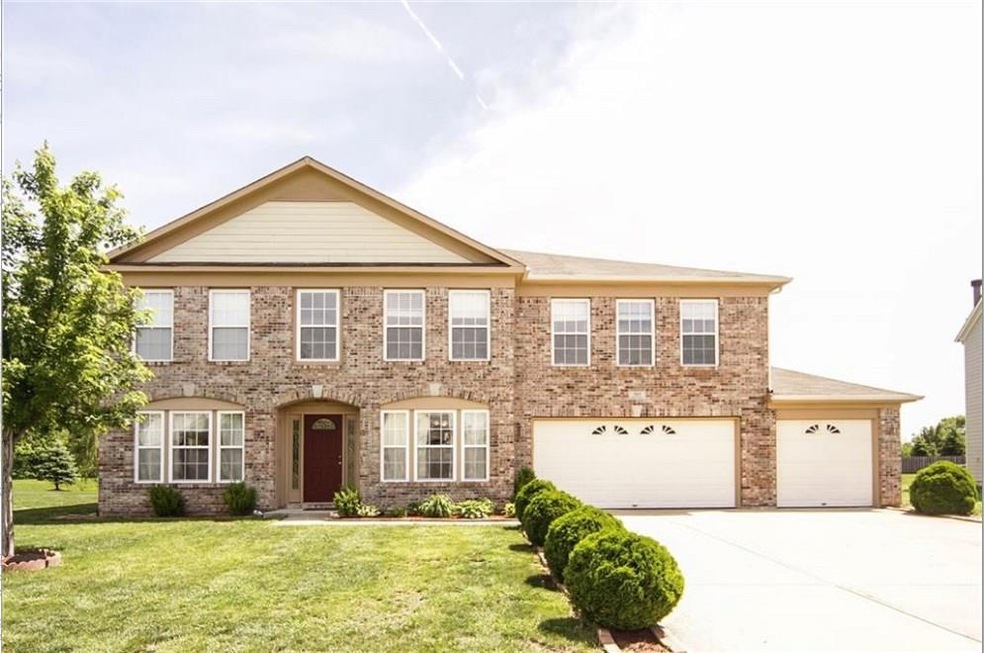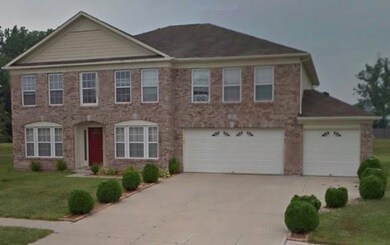
585 Fireside Dr Greenwood, IN 46143
Highlights
- Traditional Architecture
- 3 Car Attached Garage
- Forced Air Heating and Cooling System
- Formal Dining Room
- Woodwork
About This Home
As of February 2025This home is located at 585 Fireside Dr, Greenwood, IN 46143 and is currently priced at $283,000, approximately $60 per square foot. This property was built in 2007. 585 Fireside Dr is a home located in Johnson County with nearby schools including Clark Elementary School, Clark Pleasant Middle School, and Whiteland Community High School.
Last Agent to Sell the Property
Keller Williams Indy Metro NE License #RB14052038 Listed on: 02/13/2019

Last Buyer's Agent
Keller Williams Indy Metro NE License #RB14052038 Listed on: 02/13/2019

Home Details
Home Type
- Single Family
Est. Annual Taxes
- $2,402
Year Built
- Built in 2007
Lot Details
- 0.27 Acre Lot
Parking
- 3 Car Attached Garage
Home Design
- Traditional Architecture
- Slab Foundation
- Vinyl Construction Material
Interior Spaces
- 2-Story Property
- Woodwork
- Window Screens
- Family Room with Fireplace
- Formal Dining Room
Kitchen
- Electric Oven
- Microwave
- Dishwasher
Bedrooms and Bathrooms
- 5 Bedrooms
Utilities
- Forced Air Heating and Cooling System
- Gas Water Heater
Community Details
- Homecoming At University Park Subdivision
Listing and Financial Details
- Assessor Parcel Number 410501022081000047
Ownership History
Purchase Details
Home Financials for this Owner
Home Financials are based on the most recent Mortgage that was taken out on this home.Purchase Details
Purchase Details
Home Financials for this Owner
Home Financials are based on the most recent Mortgage that was taken out on this home.Purchase Details
Purchase Details
Home Financials for this Owner
Home Financials are based on the most recent Mortgage that was taken out on this home.Similar Homes in Greenwood, IN
Home Values in the Area
Average Home Value in this Area
Purchase History
| Date | Type | Sale Price | Title Company |
|---|---|---|---|
| Warranty Deed | -- | Security Title | |
| Sheriffs Deed | $341,000 | None Listed On Document | |
| Warranty Deed | -- | Near North National Title | |
| Interfamily Deed Transfer | -- | None Available | |
| Warranty Deed | -- | None Available |
Mortgage History
| Date | Status | Loan Amount | Loan Type |
|---|---|---|---|
| Open | $391,500 | New Conventional | |
| Previous Owner | $56,749 | New Conventional | |
| Previous Owner | $277,874 | FHA | |
| Previous Owner | $277,874 | FHA | |
| Previous Owner | $209,407 | New Conventional | |
| Previous Owner | $248,900 | New Conventional | |
| Previous Owner | $248,585 | New Conventional |
Property History
| Date | Event | Price | Change | Sq Ft Price |
|---|---|---|---|---|
| 07/08/2025 07/08/25 | For Sale | $460,000 | +5.7% | $98 / Sq Ft |
| 02/25/2025 02/25/25 | Sold | $435,000 | -3.3% | $93 / Sq Ft |
| 12/12/2024 12/12/24 | Pending | -- | -- | -- |
| 10/28/2024 10/28/24 | Price Changed | $449,900 | -3.2% | $96 / Sq Ft |
| 09/26/2024 09/26/24 | Price Changed | $464,900 | -0.9% | $99 / Sq Ft |
| 08/27/2024 08/27/24 | For Sale | $468,900 | +65.7% | $100 / Sq Ft |
| 11/15/2019 11/15/19 | Sold | $283,000 | +1.1% | $60 / Sq Ft |
| 05/24/2019 05/24/19 | Price Changed | $280,000 | +7.7% | $60 / Sq Ft |
| 05/05/2019 05/05/19 | Pending | -- | -- | -- |
| 02/13/2019 02/13/19 | For Sale | $260,000 | 0.0% | $55 / Sq Ft |
| 09/19/2017 09/19/17 | Rented | $1,695 | 0.0% | -- |
| 06/02/2017 06/02/17 | For Rent | $1,695 | -- | -- |
Tax History Compared to Growth
Tax History
| Year | Tax Paid | Tax Assessment Tax Assessment Total Assessment is a certain percentage of the fair market value that is determined by local assessors to be the total taxable value of land and additions on the property. | Land | Improvement |
|---|---|---|---|---|
| 2024 | $4,253 | $405,500 | $45,000 | $360,500 |
| 2023 | $4,124 | $394,600 | $45,000 | $349,600 |
| 2022 | $3,643 | $349,200 | $39,500 | $309,700 |
| 2021 | $3,052 | $291,700 | $43,000 | $248,700 |
| 2020 | $2,951 | $280,200 | $43,000 | $237,200 |
| 2019 | $5,448 | $259,500 | $32,000 | $227,500 |
| 2018 | $3,827 | $249,900 | $24,000 | $225,900 |
| 2017 | $2,405 | $240,200 | $24,000 | $216,200 |
| 2016 | $2,106 | $210,600 | $24,000 | $186,600 |
| 2014 | $2,115 | $211,500 | $34,600 | $176,900 |
| 2013 | $2,115 | $213,400 | $34,600 | $178,800 |
Agents Affiliated with this Home
-
Harnarender Kaur

Seller's Agent in 2025
Harnarender Kaur
CENTURY 21 Scheetz
(317) 341-5612
92 in this area
167 Total Sales
-
Jass Samra

Seller's Agent in 2025
Jass Samra
Keller Williams Indy Metro NE
(317) 513-9456
3 in this area
76 Total Sales
-
Karandeep Singh
K
Buyer's Agent in 2025
Karandeep Singh
Blue Flag Realty Inc
(317) 494-9692
2 in this area
3 Total Sales
-
Malinda Ennis

Seller's Agent in 2019
Malinda Ennis
Keller Williams Indy Metro NE
(317) 983-2220
130 Total Sales
-
Jason Warner

Seller's Agent in 2017
Jason Warner
CENTURY 21 Scheetz
35 Total Sales
-
Meredith Treco

Seller Co-Listing Agent in 2017
Meredith Treco
CENTURY 21 Scheetz
16 Total Sales
Map
Source: MIBOR Broker Listing Cooperative®
MLS Number: MBR21623132
APN: 41-05-01-022-081.000-047
- 621 Fireside Dr
- 3068 Reflection Ct
- 2992 Sentiment Ln
- 2964 Sentiment Ln
- 387 Legacy Blvd
- 2931 Sentiment Ln
- 317 Legacy Blvd
- 630 Harmony Way
- 2833 Holiday Way
- 265 Gathering Ln
- 215 Traditions Pass
- 89 Kinnick Dr
- 253 Darrough Dr
- 2945 Grand Ridge Dr
- 2867 Woods Edge Dr
- 3008 Grand Ridge Dr
- 3043 Grand Lake Blvd
- 3029 Vista View Dr
- 1790 Vista Ridge Dr
- 1790 Vista Ridge Dr

