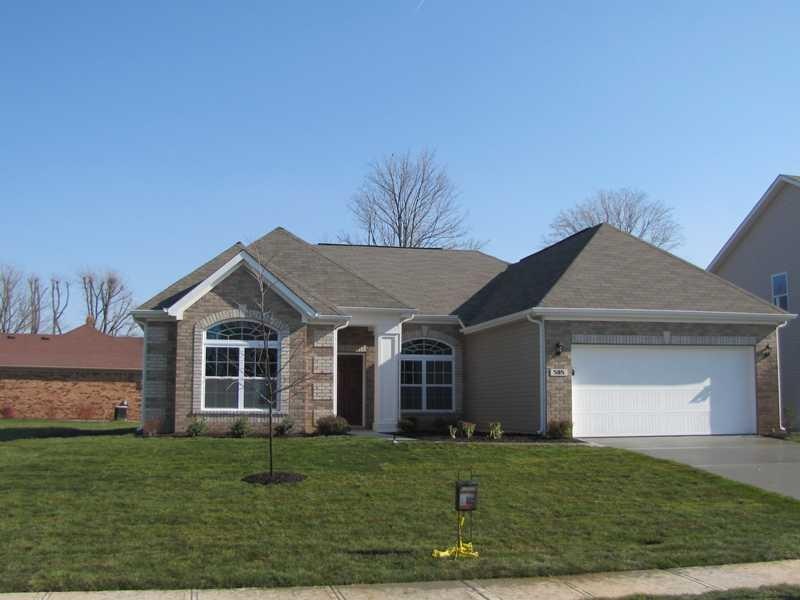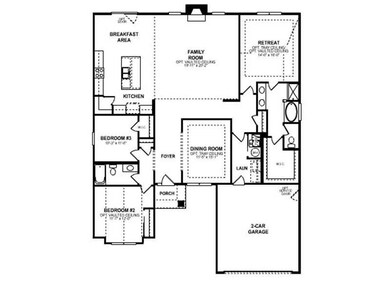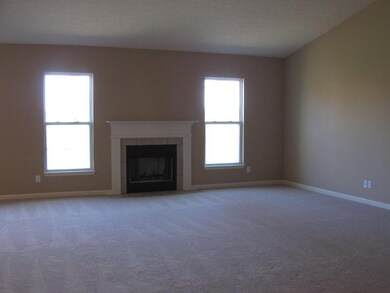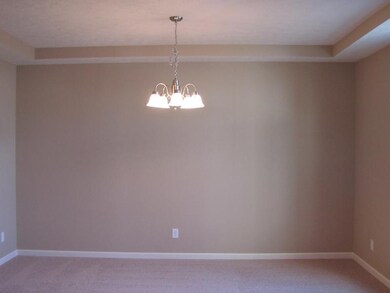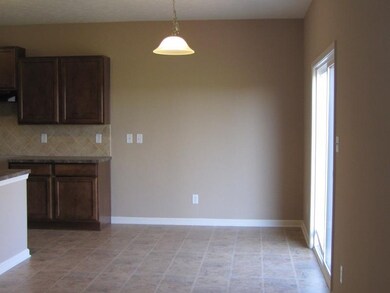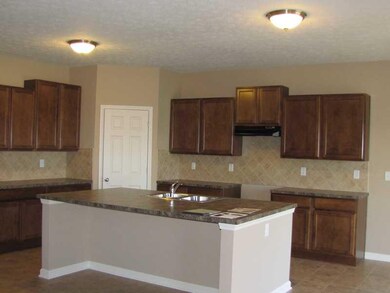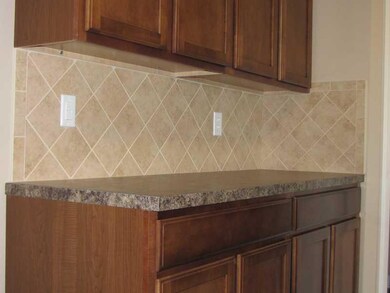
585 Flint Blvd Fortville, IN 46040
Estimated Value: $318,285 - $326,000
About This Home
As of May 2013This Brand New M/I Homes CHESWICKE B. Plan includes a fully transferable 30yr structural warranty and is located in the neighborhood of Wyndstone in Hancock County, Vernon Twp. Every M/I Home is Whole Home Qualified, saving each homeowner an average of 30% on energy costs! A few features of this home include upgraded cabinets, luxury master bath, wood burning fireplace and more.
Last Agent to Sell the Property
M/I Homes of Indiana, L.P. License #RB14025532 Listed on: 09/07/2012
Last Buyer's Agent
Chess Edmundson
Home Details
Home Type
- Single Family
Est. Annual Taxes
- $26
Year Built
- 2012
Lot Details
- 8,276
HOA Fees
- $21 per month
Ownership History
Purchase Details
Home Financials for this Owner
Home Financials are based on the most recent Mortgage that was taken out on this home.Similar Homes in the area
Home Values in the Area
Average Home Value in this Area
Purchase History
| Date | Buyer | Sale Price | Title Company |
|---|---|---|---|
| Ganovsky Tara J | -- | None Available |
Mortgage History
| Date | Status | Borrower | Loan Amount |
|---|---|---|---|
| Open | Ganovsky Tara J | $126,000 | |
| Previous Owner | Ganovsky Tara J | $161,986 |
Property History
| Date | Event | Price | Change | Sq Ft Price |
|---|---|---|---|---|
| 05/16/2013 05/16/13 | Sold | $164,990 | -2.9% | $75 / Sq Ft |
| 03/29/2013 03/29/13 | Pending | -- | -- | -- |
| 09/06/2012 09/06/12 | For Sale | $169,990 | -- | $77 / Sq Ft |
Tax History Compared to Growth
Tax History
| Year | Tax Paid | Tax Assessment Tax Assessment Total Assessment is a certain percentage of the fair market value that is determined by local assessors to be the total taxable value of land and additions on the property. | Land | Improvement |
|---|---|---|---|---|
| 2024 | $3,052 | $284,600 | $66,000 | $218,600 |
| 2023 | $3,052 | $265,700 | $66,000 | $199,700 |
| 2022 | $2,470 | $227,400 | $42,000 | $185,400 |
| 2021 | $2,045 | $204,500 | $42,000 | $162,500 |
| 2020 | $1,979 | $197,900 | $42,000 | $155,900 |
| 2019 | $1,803 | $180,300 | $28,300 | $152,000 |
| 2018 | $1,819 | $181,900 | $28,300 | $153,600 |
| 2017 | $1,764 | $176,400 | $28,300 | $148,100 |
| 2016 | $1,728 | $172,800 | $27,500 | $145,300 |
| 2014 | $1,761 | $168,700 | $27,000 | $141,700 |
| 2013 | $1,761 | $180,300 | $27,000 | $153,300 |
Agents Affiliated with this Home
-
Cassie Newman
C
Seller's Agent in 2013
Cassie Newman
M/I Homes of Indiana, L.P.
(317) 475-3621
1,109 Total Sales
-
C
Buyer's Agent in 2013
Chess Edmundson
Map
Source: MIBOR Broker Listing Cooperative®
MLS Number: 21195418
APN: 30-02-10-100-025.000-017
- 1058 W Limestone Way
- 428 N Wyndstone Way
- 1299 W Crystal Dr
- 0 E Broadway St
- 637 N Quartz Ln
- 1016 Alden Dr
- 739 Laurel Ln
- 403 N Crystal Dr
- 0 Business Park Dr
- 807 Alden Dr
- 770 Berkley Dr
- 745 N Madison St
- 453 Illinois St
- 10097 N Balfer Dr E
- 0 Hamilton St
- 326 Virginia St
- 401 E Ohio St
- 319 E Ohio St
- 321 Virginia St
- 9923 N 125 W
