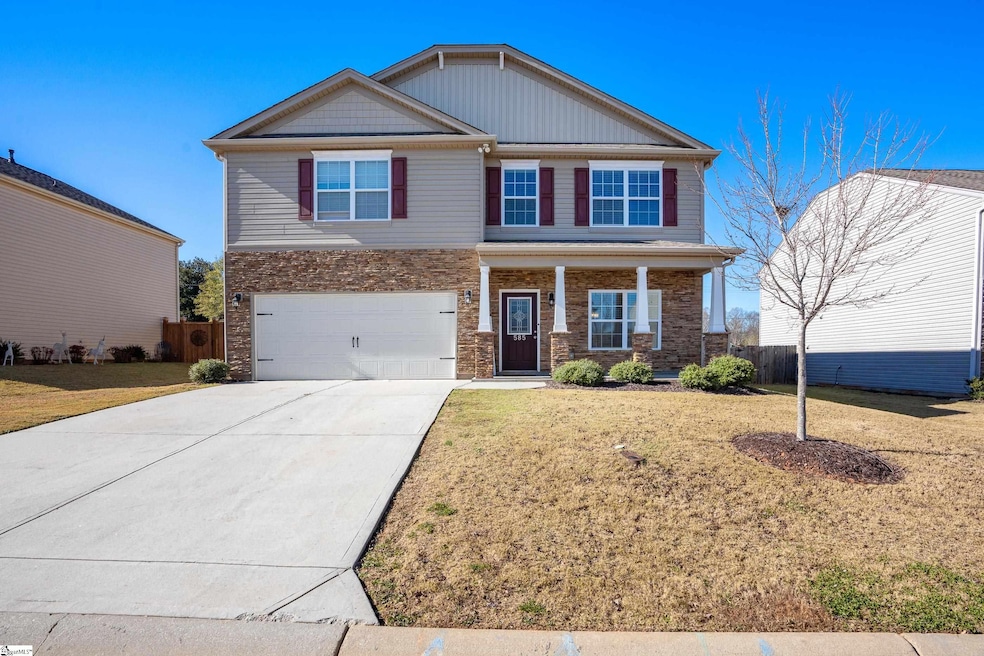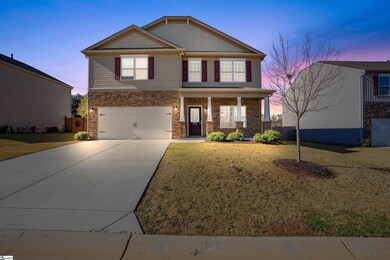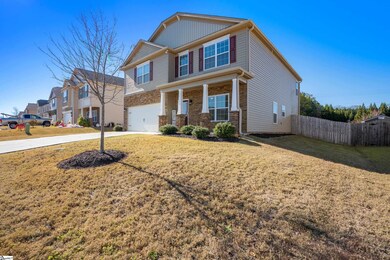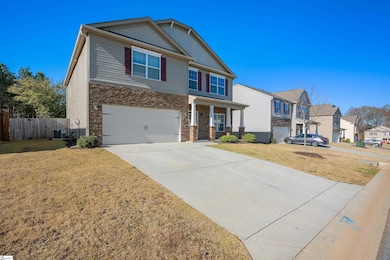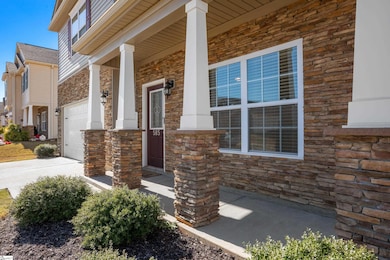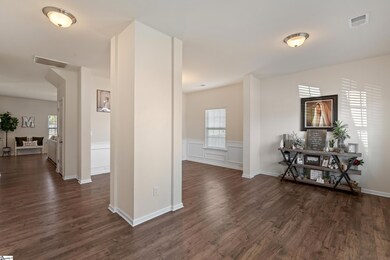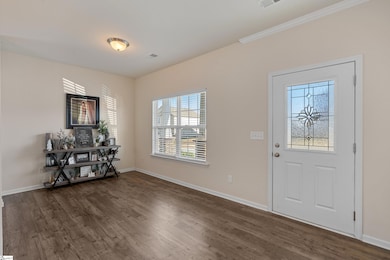
Estimated Value: $329,808 - $422,000
Highlights
- Open Floorplan
- Traditional Architecture
- Loft
- Lyman Elementary School Rated A-
- Cathedral Ceiling
- Great Room
About This Home
As of May 2023**Buyer Incentive - Seller to give Buyer $5,000 credit at closing to use towards buyer's choice of closing costs, or rate buy down.** 4 bed/2.5 bath home located in the Highland Hills Community. This home has it all! Fabulous open floor-plan with high ceilings and dark wood floors. Sizable master bedroom with walk-in closet, beautiful granite counter tops in kitchen and large loft upstairs. Plus, a spacious fenced backyard. Located near restaurants, shopping and great a school district. Schedule your private showing today!
Last Agent to Sell the Property
Wilson Associates License #105885 Listed on: 12/01/2022
Last Buyer's Agent
NON MLS MEMBER
Non MLS
Home Details
Home Type
- Single Family
Est. Annual Taxes
- $1,809
Year Built
- Built in 2018
Lot Details
- 0.34 Acre Lot
- Fenced Yard
HOA Fees
- $38 Monthly HOA Fees
Home Design
- Traditional Architecture
- Slab Foundation
- Architectural Shingle Roof
- Vinyl Siding
- Stone Exterior Construction
Interior Spaces
- 2,896 Sq Ft Home
- 2,800-2,999 Sq Ft Home
- 2-Story Property
- Open Floorplan
- Smooth Ceilings
- Cathedral Ceiling
- Ceiling Fan
- Gas Log Fireplace
- Great Room
- Living Room
- Dining Room
- Loft
- Storage In Attic
- Fire and Smoke Detector
Kitchen
- Free-Standing Electric Range
- Built-In Microwave
- Dishwasher
- Granite Countertops
- Disposal
Flooring
- Carpet
- Laminate
- Vinyl
Bedrooms and Bathrooms
- 4 Bedrooms
- Primary bedroom located on second floor
- Walk-In Closet
- Primary Bathroom is a Full Bathroom
- Dual Vanity Sinks in Primary Bathroom
- Garden Bath
- Separate Shower
Laundry
- Laundry Room
- Laundry on upper level
Parking
- 2 Car Attached Garage
- Garage Door Opener
Outdoor Features
- Patio
- Front Porch
Schools
- Lyman Elementary School
- Dr Hill Middle School
- James F. Byrnes High School
Utilities
- Forced Air Heating and Cooling System
- Heating System Uses Natural Gas
- Underground Utilities
- Electric Water Heater
- Cable TV Available
Community Details
- Built by Dr Horton
- Highland Hills Subdivision
- Mandatory home owners association
Listing and Financial Details
- Assessor Parcel Number 5-11-00-592.00
Ownership History
Purchase Details
Home Financials for this Owner
Home Financials are based on the most recent Mortgage that was taken out on this home.Purchase Details
Home Financials for this Owner
Home Financials are based on the most recent Mortgage that was taken out on this home.Similar Homes in the area
Home Values in the Area
Average Home Value in this Area
Purchase History
| Date | Buyer | Sale Price | Title Company |
|---|---|---|---|
| Mckinlay Ammon Lane | $295,000 | None Available | |
| Brown Joshua | $225,990 | None Available |
Mortgage History
| Date | Status | Borrower | Loan Amount |
|---|---|---|---|
| Open | Mckinlay Ammon Lane | $297,979 | |
| Previous Owner | Brown Joshua | $225,775 | |
| Previous Owner | Brown Joshua | $221,896 |
Property History
| Date | Event | Price | Change | Sq Ft Price |
|---|---|---|---|---|
| 05/19/2023 05/19/23 | Sold | $320,000 | -3.6% | $114 / Sq Ft |
| 04/12/2023 04/12/23 | Price Changed | $332,000 | -0.9% | $119 / Sq Ft |
| 03/02/2023 03/02/23 | Price Changed | $335,000 | -1.2% | $120 / Sq Ft |
| 02/21/2023 02/21/23 | Price Changed | $339,000 | -2.9% | $121 / Sq Ft |
| 01/12/2023 01/12/23 | Price Changed | $349,000 | -2.8% | $125 / Sq Ft |
| 12/13/2022 12/13/22 | Price Changed | $359,000 | -2.7% | $128 / Sq Ft |
| 12/01/2022 12/01/22 | For Sale | $369,000 | +25.1% | $132 / Sq Ft |
| 06/25/2021 06/25/21 | Sold | $295,000 | -1.3% | $105 / Sq Ft |
| 05/19/2021 05/19/21 | For Sale | $299,000 | +32.3% | $107 / Sq Ft |
| 08/24/2018 08/24/18 | Sold | $225,990 | +1.8% | $81 / Sq Ft |
| 07/16/2018 07/16/18 | Pending | -- | -- | -- |
| 04/03/2018 04/03/18 | For Sale | $221,990 | -- | $79 / Sq Ft |
Tax History Compared to Growth
Tax History
| Year | Tax Paid | Tax Assessment Tax Assessment Total Assessment is a certain percentage of the fair market value that is determined by local assessors to be the total taxable value of land and additions on the property. | Land | Improvement |
|---|---|---|---|---|
| 2024 | $2,649 | $13,216 | $1,876 | $11,340 |
| 2023 | $2,649 | $19,824 | $2,814 | $17,010 |
| 2022 | $7,346 | $17,700 | $2,814 | $14,886 |
| 2021 | $1,834 | $9,040 | $1,876 | $7,164 |
| 2020 | $1,809 | $9,040 | $1,876 | $7,164 |
| 2019 | $1,809 | $320 | $320 | $0 |
| 2018 | $194 | $480 | $480 | $0 |
Agents Affiliated with this Home
-
Chad Chambers
C
Seller's Agent in 2023
Chad Chambers
Wilson Associates
(864) 380-9658
45 Total Sales
-
N
Buyer's Agent in 2023
NON MLS MEMBER
Non MLS
-
Tawana Porter

Seller's Agent in 2021
Tawana Porter
Hometown Real Estate
(864) 608-7355
113 Total Sales
-
Kimberly Bring
K
Seller's Agent in 2018
Kimberly Bring
Mungo Homes Properties, LLC
60 Total Sales
Map
Source: Greater Greenville Association of REALTORS®
MLS Number: 1487326
APN: 5-11-00-542.00
- 585 Friar Park Ln
- 585 Friar Park Ln
- 581 Friar Park Ln
- 581 Friar Park Ln
- 589 Friar Park Ln
- 593 Friar Park Ln
- 593 Friar Park Ln
- 577 Friar Park Ln
- 586 Friar Park Ln
- 573 Friar Park Ln
- 582 Friar Park Ln
- 582 Friar Park Ln
- 590 Friar Park Ln
- 590 Friar Park Ln
- 597 Friar Park Ln
- 597 Friar Park Ln
- 594 Friar Park Ln
- 578 Friar Park Ln
- 21 Powell Lake Rd
- 569 Friar Park Ln
