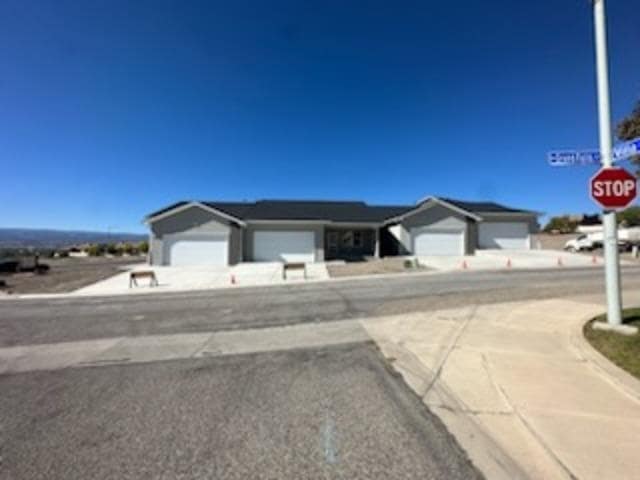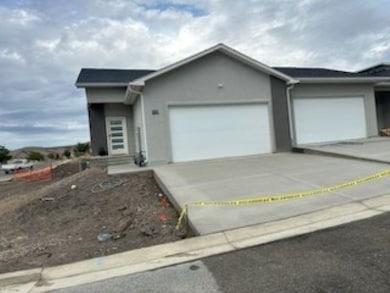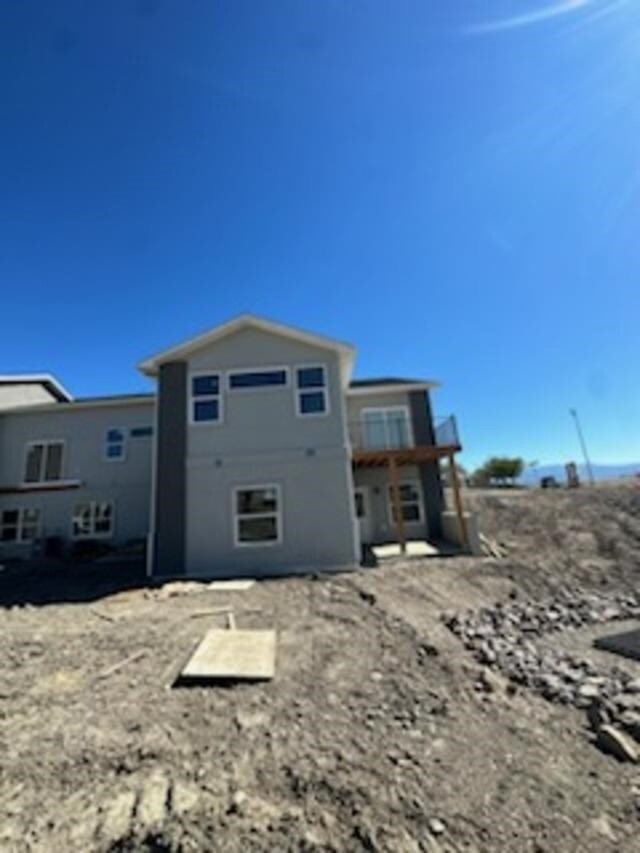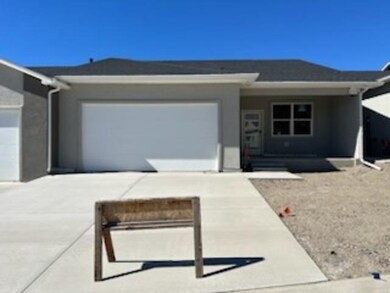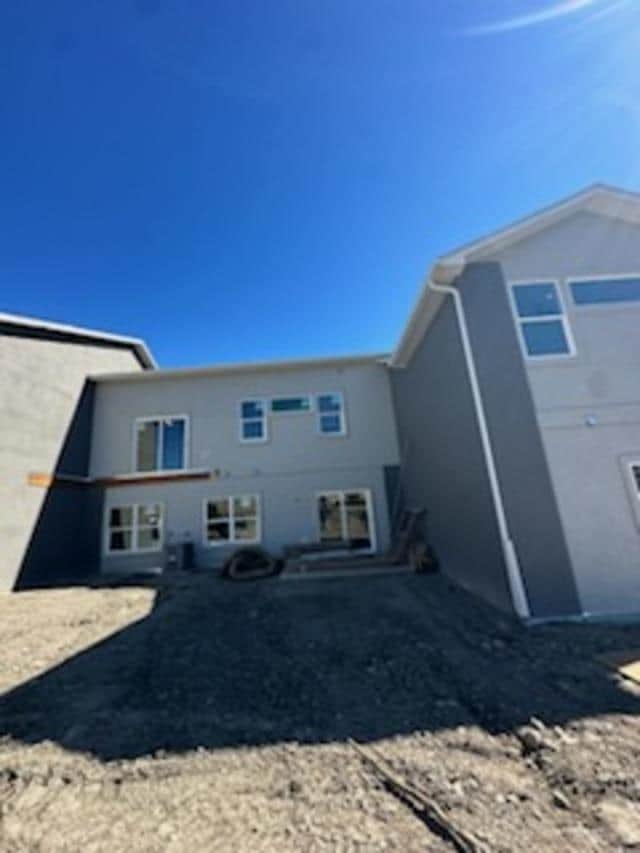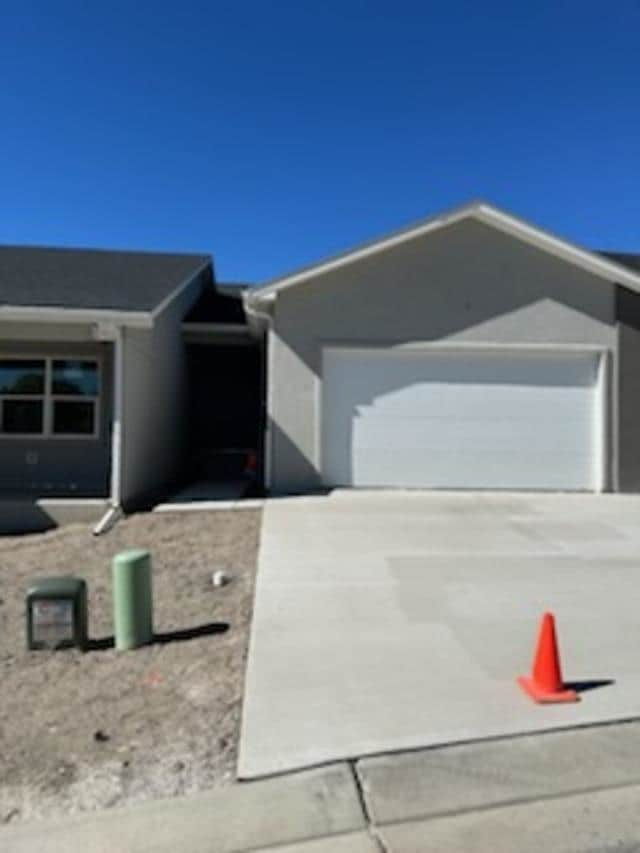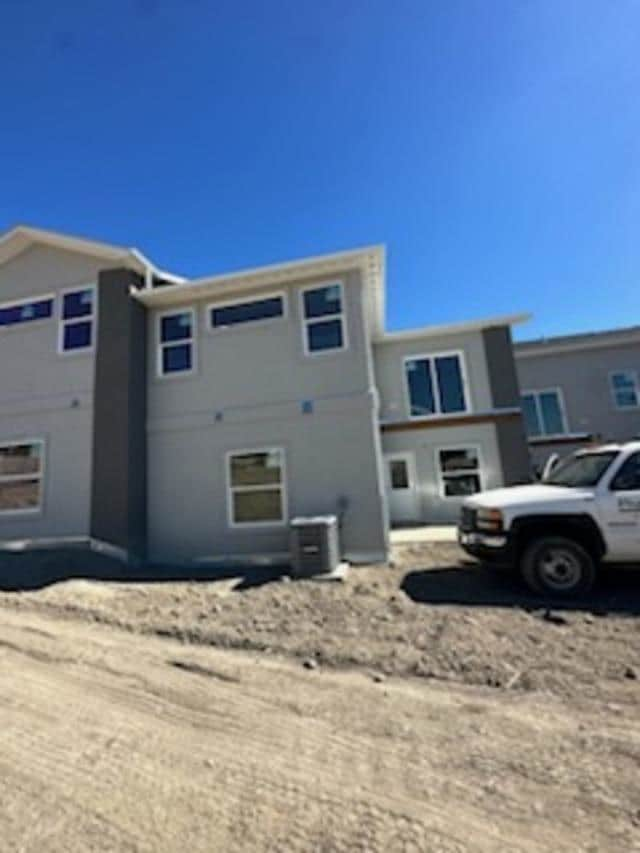585 N Grand Falls Ct Unit A,B,C,D Grand Junction, CO 81501
Downtown Grand Junction NeighborhoodEstimated payment $10,411/month
Highlights
- Deck
- Corner Lot
- Covered Patio or Porch
- Vaulted Ceiling
- Granite Countertops
- Cul-De-Sac
About This Home
4 Unit Townhome-NEW CONSTRUCTION in a desirable and Convenient City location. Modern Style Townhomes with 3 bedroom 2.5 bath, 2 car garage townhome. Built with ICF (Insulated Concrete Block) offers quiet living as well as upgraded insulation value. Very stylish floor plan and quality finishes. High vaulted ceilings on main floor, 9' ceilings in walk out basement. Upper deck and lowered patio with privacy. Convenient 1/2 bath on main floor. Granite Countertops with upgraded large single bowl kitchen sink. Central air, Luxury vinyl tile throughout with carpet in bedrooms and on stair treads and landings for comfort and safety. LED lighting throughout. Kitchen island seating and separate dining area. Stainless steel appliances. Ceiling fans in living room and each bedroom. Small Family Room in walk out basement. Back yard with Vinyl privacy fence perfect for those who are looking for a low maintenance or lock and leave home. HOA covers exterior maintenance, and front landscape maintenance. Front will be landscaped with Xeriscape. Builder is offering a $2000 allowance for backyard landscape of choice. These townhomes recently appraised for $1,955,000. All information including but not limited to square footage, measurements, pricing, and availability are subject to change/error without notice. Buyer(s)to verify all.
Listing Agent
COLORADO 970 REAL ESTATE, LLC License #FA100078727 Listed on: 10/09/2024
Property Details
Home Type
- Multi-Family
Est. Annual Taxes
- $2,389
Year Built
- Built in 2024
Lot Details
- 0.27 Acre Lot
- Cul-De-Sac
- Xeriscape Landscape
- Corner Lot
HOA Fees
- $400 Monthly HOA Fees
Home Design
- Quadruplex
- Side-by-Side
- Stem Wall Foundation
- Wood Frame Construction
- Insulated Concrete Forms
- Asphalt Roof
- Stucco Exterior
Interior Spaces
- Vaulted Ceiling
- Ceiling Fan
- ENERGY STAR Qualified Windows
- Washer and Dryer Hookup
Kitchen
- Electric Oven or Range
- Microwave
- Dishwasher
- Granite Countertops
- Disposal
Flooring
- Carpet
- Luxury Vinyl Plank Tile
Bedrooms and Bathrooms
- 12 Bedrooms
- Walk-In Closet
- 12 Bathrooms
- Low Flow Toliet
- Walk-in Shower
Basement
- Walk-Out Basement
- Sump Pump
- Crawl Space
Parking
- 2 Car Garage
- Garage Door Opener
Accessible Home Design
- Accessible Hallway
- Accessible Doors
Eco-Friendly Details
- Energy-Efficient Lighting
Outdoor Features
- Deck
- Covered Patio or Porch
Schools
- Nisley Elementary School
- Bookcliff Middle School
- Central High School
Utilities
- Refrigerated Cooling System
- High-Efficiency Furnace
- Separate Meters
- Separate Water Meter
Community Details
- 4 Units
- 8,000 Sq Ft Building
Listing and Financial Details
- Assessor Parcel Number 2943-072-28-001 +3
Map
Home Values in the Area
Average Home Value in this Area
Tax History
| Year | Tax Paid | Tax Assessment Tax Assessment Total Assessment is a certain percentage of the fair market value that is determined by local assessors to be the total taxable value of land and additions on the property. | Land | Improvement |
|---|---|---|---|---|
| 2024 | $1,252 | $19,720 | $3,670 | $16,050 |
| 2023 | $1,252 | $18,140 | $18,140 | $0 |
| 2022 | $153 | $2,180 | $2,180 | $0 |
| 2021 | $149 | $2,180 | $2,180 | $0 |
| 2020 | $97 | $1,450 | $1,450 | $0 |
| 2019 | $92 | $1,450 | $1,450 | $0 |
| 2018 | $51 | $730 | $730 | $0 |
| 2017 | $51 | $730 | $730 | $0 |
| 2016 | $45 | $730 | $730 | $0 |
| 2015 | $46 | $730 | $730 | $0 |
| 2014 | $45 | $730 | $730 | $0 |
Property History
| Date | Event | Price | Change | Sq Ft Price |
|---|---|---|---|---|
| 02/08/2025 02/08/25 | Pending | -- | -- | -- |
| 01/26/2025 01/26/25 | Price Changed | $1,858,000 | +5.7% | $232 / Sq Ft |
| 11/12/2024 11/12/24 | Price Changed | $1,758,000 | -0.1% | $220 / Sq Ft |
| 11/05/2024 11/05/24 | Price Changed | $1,759,000 | -0.1% | $220 / Sq Ft |
| 10/11/2024 10/11/24 | Price Changed | $1,760,000 | -2.2% | $220 / Sq Ft |
| 10/09/2024 10/09/24 | For Sale | $1,799,000 | -- | $225 / Sq Ft |
Purchase History
| Date | Type | Sale Price | Title Company |
|---|---|---|---|
| Quit Claim Deed | -- | None Listed On Document | |
| Special Warranty Deed | $449,000 | None Listed On Document | |
| Warranty Deed | $45,000 | Abstract & Title Co | |
| Quit Claim Deed | -- | None Available | |
| Interfamily Deed Transfer | -- | None Available | |
| Warranty Deed | $120,000 | Stewart Title Grand Junction | |
| Deed | $48,000 | -- |
Mortgage History
| Date | Status | Loan Amount | Loan Type |
|---|---|---|---|
| Previous Owner | $307,724 | Future Advance Clause Open End Mortgage | |
| Previous Owner | $100,000 | Seller Take Back |
Source: Grand Junction Area REALTOR® Association
MLS Number: 20244639
APN: 2943-072-28-001
- 585 N Grand Falls Ct Unit D
- 585 N Grand Falls Ct Unit C
- 585 N Grand Falls Ct Unit B
- 585 N Grand Falls Ct Unit A
- 2836 Grand Falls Cir Unit A
- 583 1/2 Grand Cascade Way
- 108 E Park Ave
- 586 28 1 2 Rd
- 575 28 1 2 Rd Unit 66
- 554 Princess St
- 575 28 1 4 Rd Unit 2
- TBD 28 1 4 Rd
- 2809 Day Break Ave
- 595 Teatro Ct
- 589 Treviso Ct
- 2851 1/2 Hall Ave
- 596 Sinatra Way
- 2813 Columbine Park Ct
- 543 1/2 Wasatch St
- 2876 Patterson Rd
