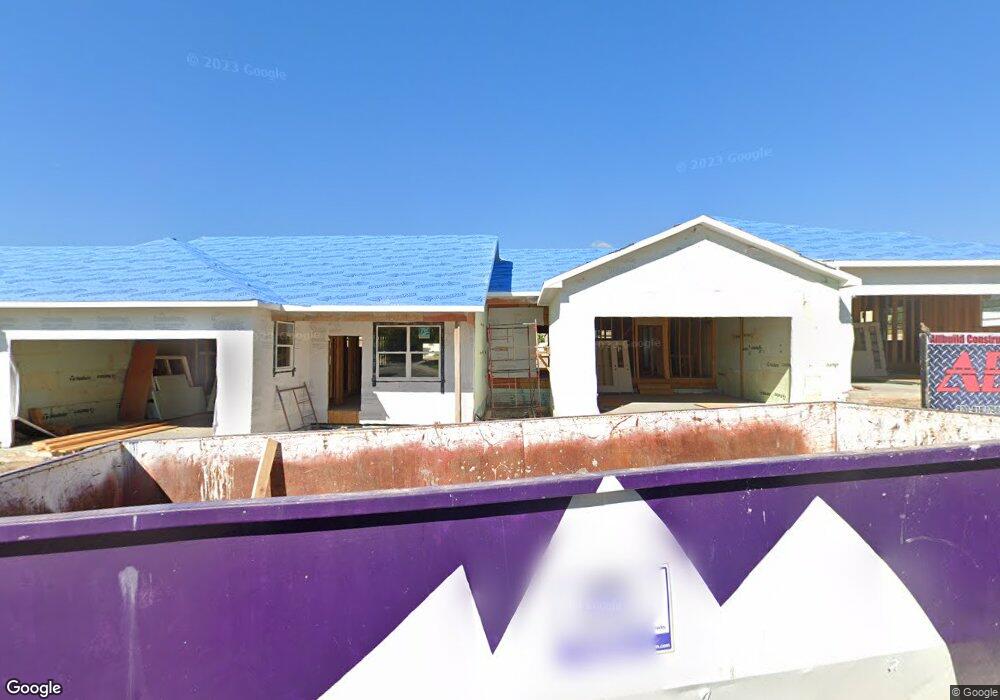585 N Grand Falls Ct Unit D Grand Junction, CO 81501
Downtown Grand Junction NeighborhoodEstimated Value: $449,000 - $480,000
3
Beds
3
Baths
2,011
Sq Ft
$230/Sq Ft
Est. Value
About This Home
This home is located at 585 N Grand Falls Ct Unit D, Grand Junction, CO 81501 and is currently estimated at $463,362, approximately $230 per square foot. 585 N Grand Falls Ct Unit D is a home located in Mesa County with nearby schools including Nisley Elementary School, Bookcliff Middle School, and Central High School.
Ownership History
Date
Name
Owned For
Owner Type
Purchase Details
Closed on
Apr 18, 2025
Sold by
Clifton Automotive Center Inc
Bought by
Nieman Properties Inc
Current Estimated Value
Purchase Details
Closed on
Nov 9, 2021
Sold by
H & M Trust
Bought by
Allbuild Construction Llc
Home Financials for this Owner
Home Financials are based on the most recent Mortgage that was taken out on this home.
Original Mortgage
$307,724
Interest Rate
3.01%
Mortgage Type
Future Advance Clause Open End Mortgage
Purchase Details
Closed on
Jun 3, 2020
Sold by
Munkres Theodore W and Hinze Barbara L
Bought by
H & M Trust
Purchase Details
Closed on
Oct 29, 2013
Sold by
Hinze Barbara L
Bought by
Munkres Theodore W and Hinze Barbara L
Purchase Details
Closed on
Mar 15, 2006
Sold by
Jackson Harley T
Bought by
Hinze Barbara L
Home Financials for this Owner
Home Financials are based on the most recent Mortgage that was taken out on this home.
Original Mortgage
$100,000
Interest Rate
6.19%
Mortgage Type
Seller Take Back
Purchase Details
Closed on
Mar 22, 1996
Sold by
Siegfried John B
Bought by
Munkres Theodore W
Create a Home Valuation Report for This Property
The Home Valuation Report is an in-depth analysis detailing your home's value as well as a comparison with similar homes in the area
Home Values in the Area
Average Home Value in this Area
Purchase History
| Date | Buyer | Sale Price | Title Company |
|---|---|---|---|
| Nieman Properties Inc | -- | None Listed On Document | |
| Clifton Automotive Center Inc | $447,500 | None Listed On Document | |
| Allbuild Construction Llc | $45,000 | Abstract & Title Co | |
| H & M Trust | -- | None Available | |
| Munkres Theodore W | -- | None Available | |
| Hinze Barbara L | $120,000 | Stewart Title Grand Junction | |
| Munkres Theodore W | $48,000 | -- |
Source: Public Records
Mortgage History
| Date | Status | Borrower | Loan Amount |
|---|---|---|---|
| Previous Owner | Allbuild Construction Llc | $307,724 | |
| Previous Owner | Hinze Barbara L | $100,000 |
Source: Public Records
Tax History Compared to Growth
Tax History
| Year | Tax Paid | Tax Assessment Tax Assessment Total Assessment is a certain percentage of the fair market value that is determined by local assessors to be the total taxable value of land and additions on the property. | Land | Improvement |
|---|---|---|---|---|
| 2024 | $1,252 | $19,660 | $3,670 | $15,990 |
| 2023 | $1,252 | $18,140 | $18,140 | $0 |
| 2022 | $153 | $2,180 | $2,180 | $0 |
| 2021 | $149 | $2,180 | $2,180 | $0 |
| 2020 | $97 | $1,450 | $1,450 | $0 |
| 2019 | $92 | $1,450 | $1,450 | $0 |
| 2018 | $51 | $730 | $730 | $0 |
| 2017 | $45 | $730 | $730 | $0 |
| 2016 | $45 | $730 | $730 | $0 |
| 2015 | $46 | $730 | $730 | $0 |
| 2014 | $45 | $730 | $730 | $0 |
Source: Public Records
Map
Nearby Homes
- 2836 Grand Falls Cir Unit A
- 586 28 1 2 Rd
- 554 Princess St
- 553 Princess St
- TBD 28 1 4 Rd
- 575 28 1 4 Rd Unit 2
- 2809 Day Break Ave
- 2534 Bookcliff Ave
- 2866 Presley Ave
- 2525 Pheasant Run Cir
- 2450 Pheasant Trail Ct
- 596 Sinatra Way
- 2813 Columbine Park Ct
- 543 1/2 Wasatch St
- 567 Cagney Ct
- 581 W Indian Creek Dr Unit 2,4,5,6
- 2115 N 24th St
- 1945 N 24th St
- 2305 Springside Ct
- 536 1/2 Normandy Way
- 585 N Grand Falls Ct Unit A
- 585 N Grand Falls Ct Unit C
- 585 N Grand Falls Ct Unit B
- 585 N Grand Falls Ct Unit D
- 585 N Grand Falls Ct Unit C
- 585 N Grand Falls Ct Unit A
- 2833 Villa Way Unit 4
- 2833 Villa Way Unit 3
- 2833 Villa Way Unit 2
- 2833 Villa Way Unit 1
- 2828 Villa Way Unit C
- 2828 Villa Way Unit B
- 2828 Villa Way Unit A
- N N Grand Falls Ct
- 588 N Grand Falls Ct
- 580 Rio Grande Dr Unit A
- 580 Rio Grande Dr Unit B
- 578 Rio Grande Dr
- 578 Rio Grande Dr Unit C
- 578 Rio Grande Dr Unit B
