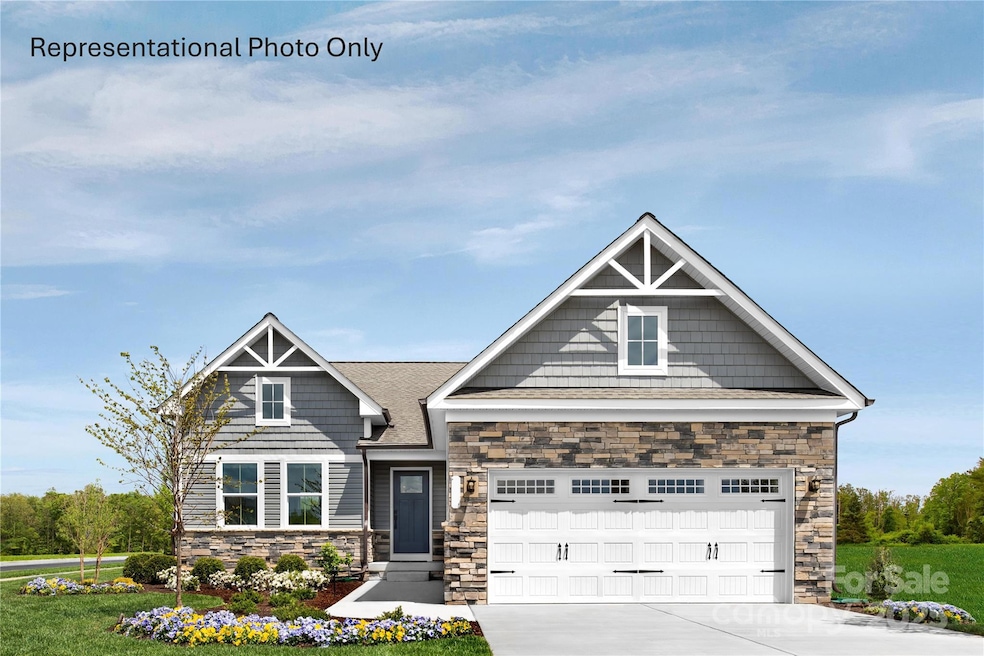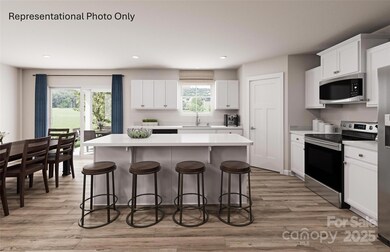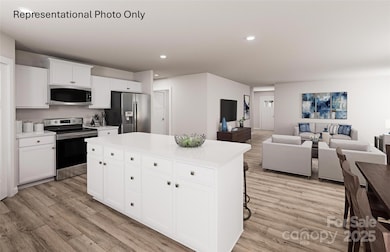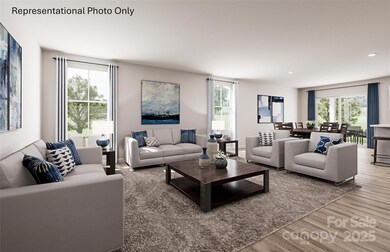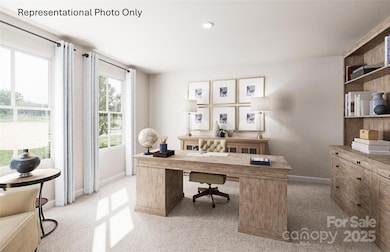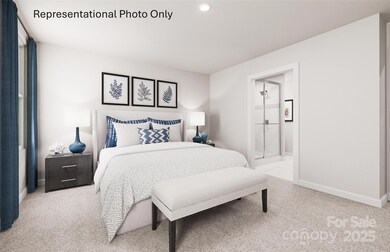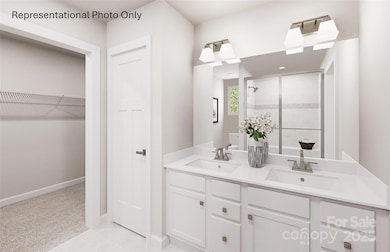585 Nesbe St Unit 2224 Lancaster, SC 29720
Estimated payment $2,518/month
Highlights
- New Construction
- Deck
- Lawn
- Open Floorplan
- Ranch Style House
- 2 Car Attached Garage
About This Home
Popular new floorplan in a brand new community in a peaceful residential setting! Future amenities include pickle ball courts, walking trails, dog park, gazebo, fire pit, and more! Yard maintenance is included, too! Our Eden Cay floorplan offers our most spacious open living, with 3 generous bedrooms on the main floor and lots of closet space. Granite countertops and a full kitchen appliance package are included, with an option for a gourmet kitchen appliance package upgrade and upgraded elevation. The primary bedroom easily accommodates a king sized bed, and features a large walk-in closet off the bath. Customize this beautiful home with your choice of cabinetry and design packages to make it your own! Plus, the partially finished basement including a rec room, full bathroom, large bedroom with walk-in closet, and a deck! The basement also includes a very large unfinished storage area! Please call to schedule an appointment.
Listing Agent
Century 21 Providence Realty Brokerage Email: gradythomasc21@gmail.com License #212310 Listed on: 05/23/2025
Home Details
Home Type
- Single Family
Year Built
- New Construction
Lot Details
- Lot Dimensions are 55x110
- Level Lot
- Lawn
- Property is zoned MDR
HOA Fees
- $110 Monthly HOA Fees
Parking
- 2 Car Attached Garage
- Garage Door Opener
- Driveway
Home Design
- Home is estimated to be completed on 2/28/26
- Ranch Style House
- Vinyl Siding
- Stone Veneer
Interior Spaces
- Open Floorplan
- Insulated Windows
- Entrance Foyer
- Partially Finished Basement
- Walk-Out Basement
- Carbon Monoxide Detectors
Kitchen
- Electric Range
- Microwave
- Plumbed For Ice Maker
- Dishwasher
- Kitchen Island
- Disposal
Flooring
- Carpet
- Tile
- Vinyl
Bedrooms and Bathrooms
- Walk-In Closet
- 3 Full Bathrooms
Laundry
- Laundry Room
- Electric Dryer Hookup
Schools
- North Elementary School
- A.R. Rucker Middle School
- Lancaster High School
Utilities
- Central Air
- Vented Exhaust Fan
- Electric Water Heater
- Cable TV Available
Additional Features
- No Interior Steps
- Deck
Community Details
- Braesael Association
- Built by Ryan Homes
- Basildon Subdivision, Eden Cay Floorplan
- Mandatory home owners association
Listing and Financial Details
- Assessor Parcel Number 0062J-0J-224.00
Map
Home Values in the Area
Average Home Value in this Area
Property History
| Date | Event | Price | List to Sale | Price per Sq Ft |
|---|---|---|---|---|
| 09/09/2025 09/09/25 | Price Changed | $383,490 | +1.3% | $150 / Sq Ft |
| 07/24/2025 07/24/25 | Price Changed | $378,490 | +0.1% | $148 / Sq Ft |
| 07/02/2025 07/02/25 | Price Changed | $377,990 | -2.3% | $148 / Sq Ft |
| 06/27/2025 06/27/25 | Price Changed | $386,990 | +0.5% | $152 / Sq Ft |
| 06/09/2025 06/09/25 | Price Changed | $384,985 | +1.3% | $151 / Sq Ft |
| 05/29/2025 05/29/25 | Price Changed | $379,985 | +0.5% | $149 / Sq Ft |
| 05/23/2025 05/23/25 | For Sale | $377,985 | -- | $148 / Sq Ft |
Source: Canopy MLS (Canopy Realtor® Association)
MLS Number: 4263104
- 577 Nesbe St Unit 2222
- 336 Maplestead St Unit 1080
- Elder Plan at Basildon
- Sequoia Plan at Basildon
- 147 Basildon St Unit 1007
- Spruce Plan at Basildon
- Aspen Plan at Basildon
- Hazel Plan at Basildon
- Cedar Plan at Basildon
- 00 University Dr
- 1528 University Dr
- Grand Cayman Plan at Basildon - Ranches
- Dominica Spring Plan at Basildon - Ranches
- Eden Cay Basement Plan at Basildon - Ranches
- Grand Cayman Basement Plan at Basildon - Ranches
- Eden Cay Plan at Basildon - Ranches
- Grand Bahama Plan at Basildon - Ranches
- 185 Basildon St Unit 1016
- 279 Basildon St Unit 1032
- 581 Nesbe St Unit 2223
- 307 N Catawba St
- 501 E Gay St
- 3038 Miller St
- 2001 E Park Dr
- 2022 Old Oakland Cir
- 6531 Gopher Rd
- 9024 Mcelroy Rd
- 7481 Hartsfield Dr
- 5149 Samoa Ridge Dr
- 2076 Waverly Ct
- 3019 Burgess Dr
- 1101 Sharon Dr
- 10308 Waxhaw Hwy
- 321 Mckibben St
- 7446 Hartsfield Dr
- 4268 Coachwhip Ave Unit 92
- 4739 Starr Ranch Rd
- 242 Price St
- 6513 Gopher Rd
- 1902 Harrison Park Dr
