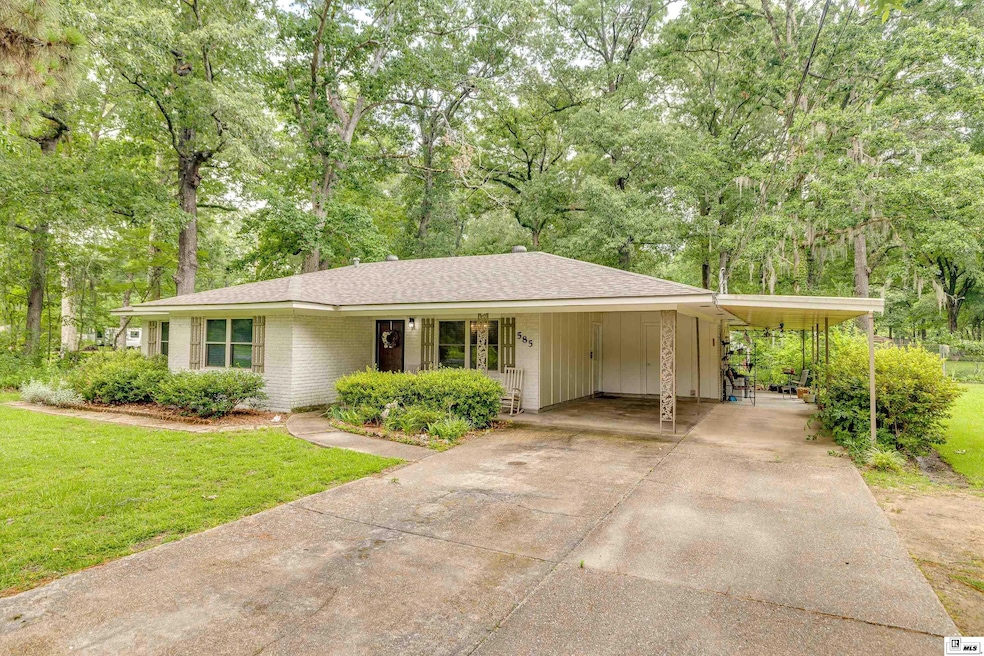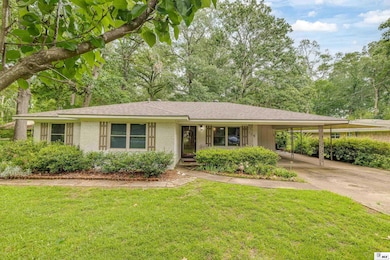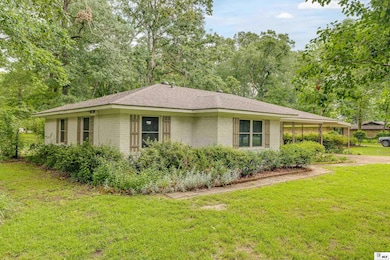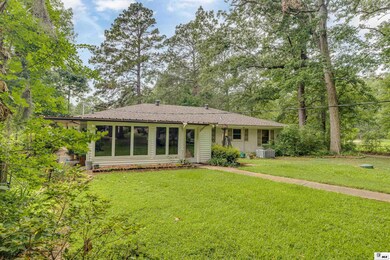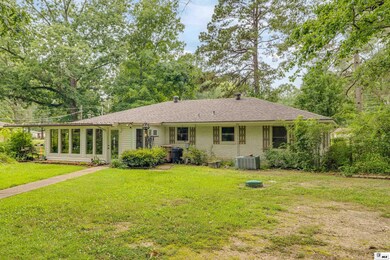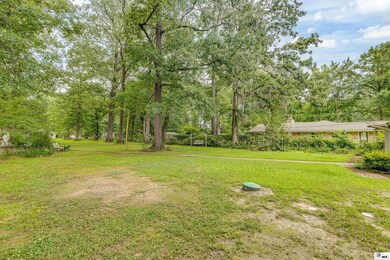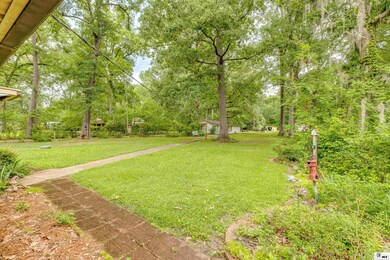
585 Rowland Dr Monroe, LA 71203
Estimated payment $1,173/month
Highlights
- Very Popular Property
- Waterfront
- Covered patio or porch
- Guest House
- Traditional Architecture
- Separate Outdoor Workshop
About This Home
585 Rowland Drive, Monroe – This updated 3-bedroom, 1-bath home features porcelain tile throughout and offers generous living space, including a large room currently used as a dining area and a spacious bonus room. On the property is a full, separate mother-in-law suite with its own kitchen, bathroom, bonus room, and in-unit laundry connections. A powered workshop over 1,000 square feet, built on slab, adds serious utility and flexibility to the space.
Home Details
Home Type
- Single Family
Year Built
- 1963
Lot Details
- 1 Acre Lot
- Waterfront
- Landscaped
- Cleared Lot
Home Design
- Traditional Architecture
- Brick Veneer
- Slab Foundation
- Architectural Shingle Roof
Interior Spaces
- 3 Bedrooms
- 1-Story Property
- Ceiling Fan
- Double Pane Windows
- Drapes & Rods
- Blinds
Kitchen
- Gas Oven
- Gas Range
- Microwave
- Dishwasher
Home Security
- Carbon Monoxide Detectors
- Fire and Smoke Detector
Parking
- 2 Car Garage
- Attached Carport
- Gravel Driveway
Outdoor Features
- Covered patio or porch
- Separate Outdoor Workshop
- Shed
Schools
- Swartz O Elementary School
- East Ouachita Middle School
- Ouachita O High School
Utilities
- Central Heating and Cooling System
- Heating System Uses Natural Gas
- Gas Available
- Gas Water Heater
- Septic Tank
Additional Features
- Guest House
- Mineral Rights
Community Details
- Forest Park Subdivision
Listing and Financial Details
- Assessor Parcel Number 8965 and 8966
Map
Home Values in the Area
Average Home Value in this Area
Tax History
| Year | Tax Paid | Tax Assessment Tax Assessment Total Assessment is a certain percentage of the fair market value that is determined by local assessors to be the total taxable value of land and additions on the property. | Land | Improvement |
|---|---|---|---|---|
| 2024 | -- | $5,250 | $300 | $4,950 |
| 2023 | $724 | $5,250 | $300 | $4,950 |
| 2022 | $719 | $5,250 | $300 | $4,950 |
| 2021 | $724 | $5,250 | $300 | $4,950 |
| 2020 | $724 | $5,250 | $300 | $4,950 |
| 2019 | $714 | $5,250 | $300 | $4,950 |
| 2018 | $0 | $5,250 | $300 | $4,950 |
| 2017 | $700 | $5,250 | $300 | $4,950 |
| 2016 | $683 | $5,250 | $300 | $4,950 |
| 2015 | -- | $5,250 | $300 | $4,950 |
| 2014 | -- | $5,250 | $300 | $4,950 |
| 2013 | -- | $5,250 | $300 | $4,950 |
Property History
| Date | Event | Price | Change | Sq Ft Price |
|---|---|---|---|---|
| 06/03/2025 06/03/25 | For Sale | $199,000 | -- | $93 / Sq Ft |
Similar Homes in Monroe, LA
Source: Northeast REALTORS® of Louisiana
MLS Number: 214929
APN: 8965
- 0 Rowland Rd
- 637 Rowland Rd
- 750 Rowland Rd
- 1870 Highway 594
- 15 Chauvin Dr
- 276 Clayton Dr
- 30 Lake Dr
- 200 Taylor Dr
- 14 Luray Dr
- 515 Lincoln Rd Unit 168
- 1203 Rowland Rd
- 400 Lincoln Rd
- 408 Curve Dr
- 119 Carter Dr
- 726 Bayou Shores Dr
- 209 Harding Dr
- 206 Lincoln Rd
- 120 Donovan Cir
- 401 Bayou Oaks Dr
- 204 W Nelson Rd Unit 412 Allen, 413 n 23r
