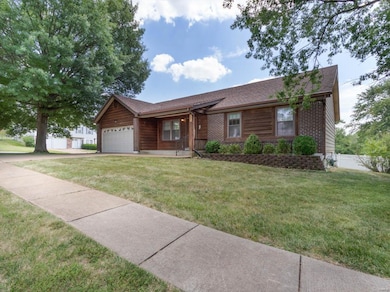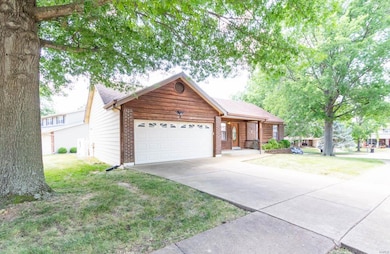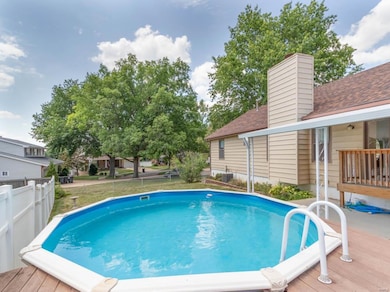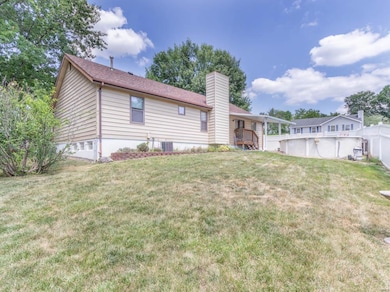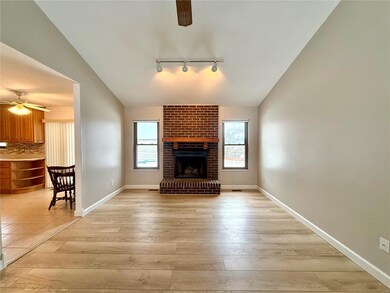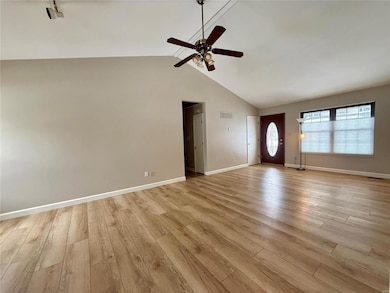
585 Summit View Ct Fenton, MO 63026
Highlights
- Above Ground Pool
- Vaulted Ceiling
- 2 Car Attached Garage
- Bowles Elementary School Rated A-
- Traditional Architecture
- Brick Veneer
About This Home
As of April 2025FOR SALE is this charming 3 BED 2 BATH home. MOVE IN READY! Nestled on a quiet cul de sac street. Large corner lot. Located in the sought after Rockwood School District. The minute you walk in the front door you will -appreciate the clean crisp look, the fireplace in the living room and vaulted ceilings. Home has been freshly painted throughout. New vinyl flooring in the living room and hallway. Bathrooms have been partially updated. New carpet in the bedrooms. New base trim throughout. Roof replaced in 2022! The updated kitchen offers undermount cabinet lighting, plenty of counter and cabinet space! You will enjoy those summer barbecues in the back yard that is fenced in and offers an above ground pool. Put this home at the top of your list and get your appointment scheduled today!
Last Agent to Sell the Property
Realty Executives of St. Louis License #2004011281 Listed on: 02/22/2025

Home Details
Home Type
- Single Family
Est. Annual Taxes
- $3,669
Year Built
- Built in 1983
Lot Details
- 10,145 Sq Ft Lot
- Fenced
HOA Fees
- $15 Monthly HOA Fees
Parking
- 2 Car Attached Garage
- Driveway
Home Design
- Traditional Architecture
- Brick Veneer
- Frame Construction
- Cedar
Interior Spaces
- 1,235 Sq Ft Home
- 1-Story Property
- Vaulted Ceiling
- Gas Fireplace
- Sliding Doors
- Living Room
- Unfinished Basement
- Basement Fills Entire Space Under The House
- Attic Fan
Kitchen
- <<microwave>>
- Dishwasher
- Disposal
Bedrooms and Bathrooms
- 3 Bedrooms
- 2 Full Bathrooms
Schools
- Bowles Elem. Elementary School
- Rockwood South Middle School
- Rockwood Summit Sr. High School
Additional Features
- Above Ground Pool
- Forced Air Heating System
Listing and Financial Details
- Assessor Parcel Number 29P-63-0915
Ownership History
Purchase Details
Home Financials for this Owner
Home Financials are based on the most recent Mortgage that was taken out on this home.Purchase Details
Home Financials for this Owner
Home Financials are based on the most recent Mortgage that was taken out on this home.Purchase Details
Similar Homes in Fenton, MO
Home Values in the Area
Average Home Value in this Area
Purchase History
| Date | Type | Sale Price | Title Company |
|---|---|---|---|
| Warranty Deed | -- | None Listed On Document | |
| Special Warranty Deed | -- | Investors Title Company | |
| Interfamily Deed Transfer | -- | -- |
Mortgage History
| Date | Status | Loan Amount | Loan Type |
|---|---|---|---|
| Open | $332,500 | VA | |
| Previous Owner | $225,000 | New Conventional |
Property History
| Date | Event | Price | Change | Sq Ft Price |
|---|---|---|---|---|
| 04/24/2025 04/24/25 | Sold | -- | -- | -- |
| 04/02/2025 04/02/25 | Pending | -- | -- | -- |
| 02/22/2025 02/22/25 | For Sale | $325,000 | 0.0% | $263 / Sq Ft |
| 02/22/2025 02/22/25 | Off Market | -- | -- | -- |
| 07/29/2024 07/29/24 | Sold | -- | -- | -- |
| 07/25/2024 07/25/24 | Pending | -- | -- | -- |
| 06/21/2024 06/21/24 | For Sale | $325,000 | -- | $263 / Sq Ft |
Tax History Compared to Growth
Tax History
| Year | Tax Paid | Tax Assessment Tax Assessment Total Assessment is a certain percentage of the fair market value that is determined by local assessors to be the total taxable value of land and additions on the property. | Land | Improvement |
|---|---|---|---|---|
| 2023 | $3,669 | $49,160 | $18,870 | $30,290 |
| 2022 | $3,333 | $41,630 | $18,870 | $22,760 |
| 2021 | $3,308 | $41,630 | $18,870 | $22,760 |
| 2020 | $3,165 | $38,290 | $15,790 | $22,500 |
| 2019 | $3,175 | $38,290 | $15,790 | $22,500 |
| 2018 | $2,877 | $33,270 | $11,890 | $21,380 |
| 2017 | $2,854 | $33,270 | $11,890 | $21,380 |
| 2016 | $2,623 | $30,850 | $9,990 | $20,860 |
| 2015 | $2,569 | $30,850 | $9,990 | $20,860 |
| 2014 | $2,765 | $32,400 | $8,950 | $23,450 |
Agents Affiliated with this Home
-
Sal Hamdah

Seller's Agent in 2025
Sal Hamdah
Realty Executives
(314) 605-5807
64 Total Sales
-
Natalie Hamdah

Seller Co-Listing Agent in 2025
Natalie Hamdah
Realty Executives
(314) 952-3327
43 Total Sales
-
Kellie Villani

Buyer's Agent in 2025
Kellie Villani
Exit Elite Realty
(314) 681-4063
95 Total Sales
-
Dave Adam

Seller's Agent in 2024
Dave Adam
Equity Missouri LLC
(314) 799-6332
20 Total Sales
Map
Source: MARIS MLS
MLS Number: MIS25009585
APN: 29P-63-0915
- 532 May Valley Dr
- 1248 Green Knoll Dr
- 514 Green Forest Dr
- 431 Autumn Peak Dr
- 818 Mary Lee Ct
- 683 Greenholme Ct
- 1011 Brander Mill Ct
- 1360 Green Elm Dr
- 800 Mary Lee Ct
- 840 Fall Crown Ln
- 1330 Fenton Hills Rd
- 935 Norrington Way
- 927 Gravois Rd
- 1834 San Lucas Ln
- 1042 Remington Oaks Ct
- 1821 San Luis Rey Pkwy
- 1837 San Luis Rey Pkwy

