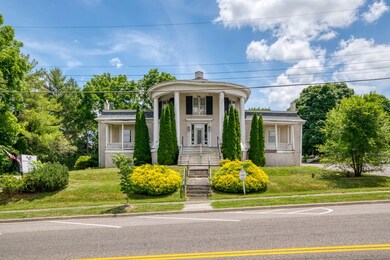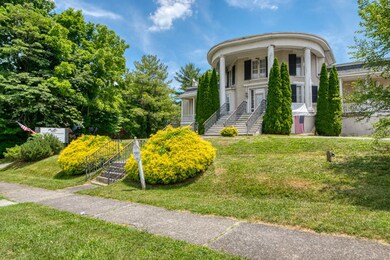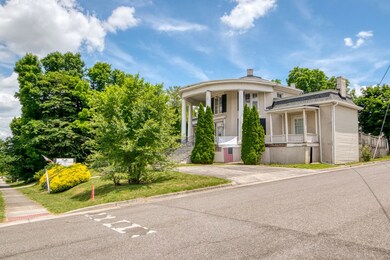
585 W Main St Wytheville, VA 24382
Estimated payment $1,625/month
Highlights
- RV Access or Parking
- Colonial Architecture
- Deck
- Scott Memorial Middle School Rated A-
- Mature Trees
- Main Floor Primary Bedroom
About This Home
Welcome to one of Wytheville's most historic and Iconic homes and one of the few remaining Octagon houses in the state. Built in 1870 by Dr. Henry Quincy Adams Bowyer, the home was sold and finished in 1874 by Rev. Dexter A. Snow. know locally as the Octagon Mansion, this 1/2 acre property of B2 zoning has tons of private parking, multiple entrances and exits, and has potential written all over it. With the original house, east and west wings, and a massive addition from the 90's, the home has approx. 5000 square feet and mulitple business/living opportunities such as business offices, short term rental, entertainment, bed and breakfast, or a primary residence. The inside boasts beautiful hardwood floors, high ceilings, multiple fireplaces, custom built-ins and beautiful trim. Valuable electrical upgrades, heat pump installation, water lines and window replacements were completed in the past. With a little vision, this property could be one of the most unique homes in the state.
Listing Agent
Keller Williams Realty Roanoke Brokerage Phone: 5402086102 License #0225258315 Listed on: 09/13/2024

Home Details
Home Type
- Single Family
Est. Annual Taxes
- $1,572
Year Built
- Built in 1870
Lot Details
- 0.42 Acre Lot
- Lot Dimensions are 123 x 148
- Corner Lot
- Cleared Lot
- Mature Trees
- Property is zoned B2
Home Design
- Colonial Architecture
- Brick Exterior Construction
- Brick Foundation
- Fire Rated Drywall
- Shingle Roof
- Rolled or Hot Mop Roof
Interior Spaces
- 5,000 Sq Ft Home
- 2-Story Property
- Ceiling Fan
- Brick Fireplace
- Window Treatments
- Living Room
- Dining Room
Kitchen
- Oven or Range
- <<microwave>>
Bedrooms and Bathrooms
- 6 Bedrooms
- Primary Bedroom on Main
- Bathroom on Main Level
Basement
- Basement Fills Entire Space Under The House
- Exterior Basement Entry
Parking
- Attached Carport
- Paved Parking
- Open Parking
- RV Access or Parking
Outdoor Features
- Deck
- Covered patio or porch
Schools
- Spiller Elementary School
- Scott Memorial Middle School
- George Wythe High School
Utilities
- Central Heating and Cooling System
- Heating System Uses Natural Gas
- Heat Pump System
- Baseboard Heating
- Natural Gas Connected
- Gas Available
- Electric Water Heater
- High Speed Internet
- Cable TV Available
Community Details
- No Home Owners Association
Map
Home Values in the Area
Average Home Value in this Area
Tax History
| Year | Tax Paid | Tax Assessment Tax Assessment Total Assessment is a certain percentage of the fair market value that is determined by local assessors to be the total taxable value of land and additions on the property. | Land | Improvement |
|---|---|---|---|---|
| 2024 | $1,106 | $216,800 | $98,300 | $118,500 |
| 2023 | $1,106 | $155,600 | $98,300 | $57,300 |
| 2022 | $1,106 | $216,800 | $98,300 | $118,500 |
| 2021 | $1,221 | $226,200 | $57,100 | $169,100 |
| 2020 | $1,221 | $226,200 | $57,100 | $169,100 |
| 2019 | $1,221 | $226,200 | $57,100 | $169,100 |
| 2018 | $1,221 | $226,200 | $57,100 | $169,100 |
| 2017 | $1,108 | $0 | $0 | $0 |
| 2016 | $2,082 | $0 | $0 | $0 |
| 2015 | -- | $424,800 | $0 | $0 |
| 2014 | -- | $0 | $0 | $0 |
| 2012 | -- | $0 | $0 | $0 |
Property History
| Date | Event | Price | Change | Sq Ft Price |
|---|---|---|---|---|
| 01/27/2025 01/27/25 | Pending | -- | -- | -- |
| 11/25/2024 11/25/24 | Price Changed | $269,900 | -1.9% | $54 / Sq Ft |
| 10/03/2024 10/03/24 | Price Changed | $275,000 | -5.1% | $55 / Sq Ft |
| 09/24/2024 09/24/24 | Price Changed | $289,900 | -1.7% | $58 / Sq Ft |
| 09/13/2024 09/13/24 | For Sale | $295,000 | -- | $59 / Sq Ft |
Purchase History
| Date | Type | Sale Price | Title Company |
|---|---|---|---|
| Deed | $70,000 | New Century Title | |
| Warranty Deed | $150,000 | None Listed On Document | |
| Deed | $210,000 | Amrock | |
| Warranty Deed | $275,000 | None Listed On Document | |
| Deed | -- | -- |
Mortgage History
| Date | Status | Loan Amount | Loan Type |
|---|---|---|---|
| Previous Owner | $180,000 | Credit Line Revolving | |
| Previous Owner | $175,000 | Commercial | |
| Previous Owner | $0 | No Value Available | |
| Previous Owner | $340,000 | Future Advance Clause Open End Mortgage |
Similar Homes in Wytheville, VA
Source: Southwest Virginia Association of REALTORS®
MLS Number: 97252
APN: 041A-001-0059-0001
- 645 W North St
- 300 S 8th St
- 690 W Washington St
- 365 S 12th St
- TBD Slate Springs Branch Rd
- 380 W Washington St
- 855 W Franklin St
- 385 W Washington St
- 890 W North St
- 630 W Pine St
- TBD Jefferson 3rd St
- tbd Lot Remainder Parcel A Asbury Ln
- .52 ac W North St
- tbd W Main St
- 120 Tazewell St
- 920 W Spiller St
- 595 N 4th St
- 1195 W Monroe St
- 990 W Jefferson St
- TBD W Jefferson St






