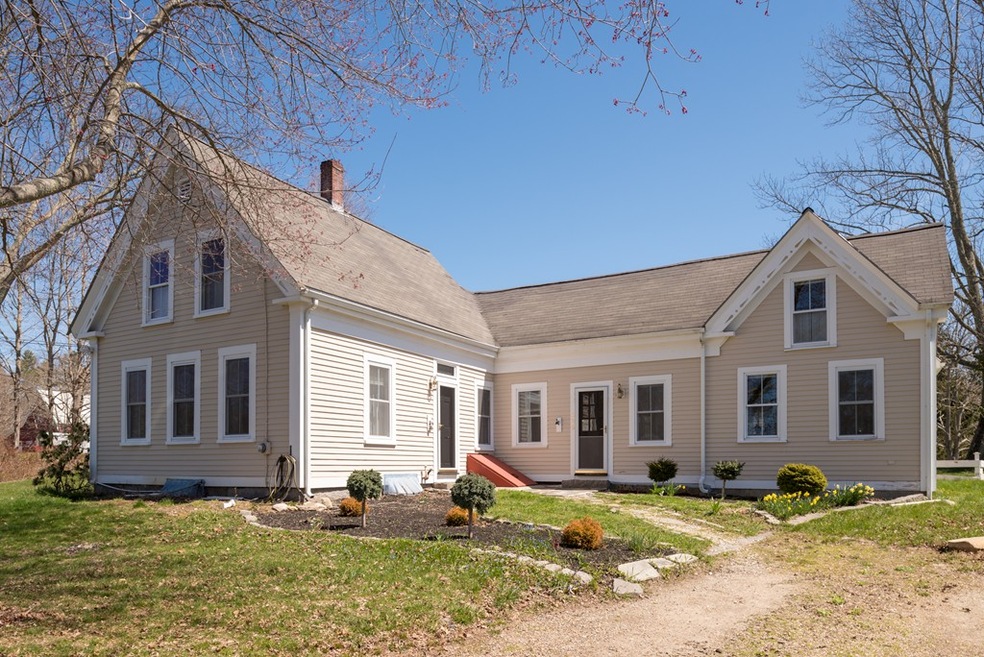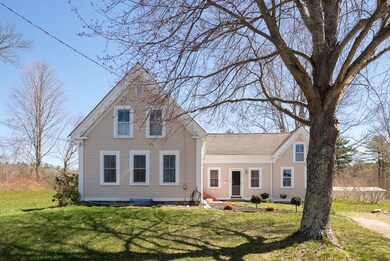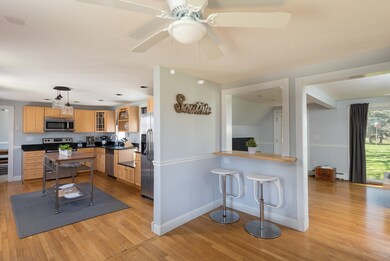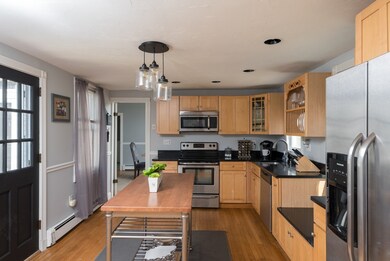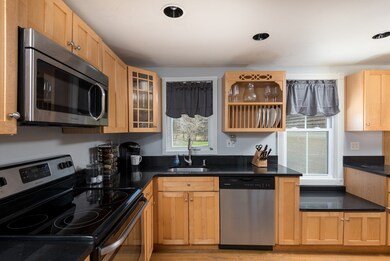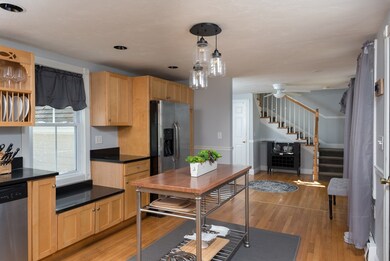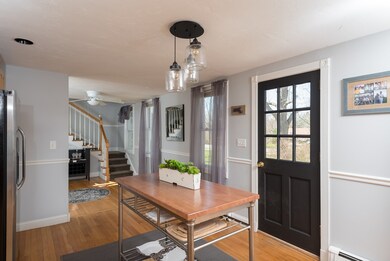
585 W Washington St Hanson, MA 02341
Estimated Value: $595,464 - $781,000
Highlights
- Fruit Trees
- Patio
- Storage Shed
- Wood Flooring
About This Home
As of June 2018Beautiful Farmhouse style home set on 0.86 acre country lot. You just don't find homes being built like this anymore - CLASSY & CLASSIC with character & charm throughout. The spacious kitchen has been updated with granite and stainless appliances. Off the kitchen is a formal dining room with french doors inviting you out to a quaint conversation / entertaining area, the newly installed stone paver patio with built in firepit. The first floor offers 2 nice size living rooms with plenty of natural light and first floor laundry. The second level has 3 bedrooms, 2nd floor foyer / sitting area and a bonus room that could be used as a studio, dressing room, office, etc. Get the best of both worlds - older classic home with many modern updates! Situated in a beautiful country setting, while still being conveniently located near shopping, restaurants, golf course, commuter rail and more!
Last Agent to Sell the Property
Nicole Condon
The Simply Sold Realty Co. Listed on: 04/25/2018
Home Details
Home Type
- Single Family
Est. Annual Taxes
- $6,599
Year Built
- Built in 1860
Lot Details
- Fruit Trees
- Property is zoned 100
Kitchen
- Range
- Microwave
- Dishwasher
Flooring
- Wood
- Wall to Wall Carpet
- Laminate
Outdoor Features
- Patio
- Storage Shed
Utilities
- Hot Water Baseboard Heater
- Heating System Uses Oil
- Private Sewer
- Cable TV Available
Additional Features
- Basement
Listing and Financial Details
- Assessor Parcel Number M:75 B:0 P:11
Ownership History
Purchase Details
Home Financials for this Owner
Home Financials are based on the most recent Mortgage that was taken out on this home.Purchase Details
Home Financials for this Owner
Home Financials are based on the most recent Mortgage that was taken out on this home.Purchase Details
Home Financials for this Owner
Home Financials are based on the most recent Mortgage that was taken out on this home.Purchase Details
Home Financials for this Owner
Home Financials are based on the most recent Mortgage that was taken out on this home.Purchase Details
Similar Homes in the area
Home Values in the Area
Average Home Value in this Area
Purchase History
| Date | Buyer | Sale Price | Title Company |
|---|---|---|---|
| Perrone John | $415,000 | -- | |
| Tully Ryan | $335,000 | -- | |
| Chandler Robin H | $419,900 | -- | |
| Roettig Susan E | $379,000 | -- | |
| Defrancesco Nicole M | $190,000 | -- |
Mortgage History
| Date | Status | Borrower | Loan Amount |
|---|---|---|---|
| Open | Perrone John | $332,000 | |
| Previous Owner | Tully Ryan | $318,250 | |
| Previous Owner | Hughes Barbara A | $333,700 | |
| Previous Owner | Hughes Barbara A | $300,000 | |
| Previous Owner | Hughes Barbara A | $300,000 |
Property History
| Date | Event | Price | Change | Sq Ft Price |
|---|---|---|---|---|
| 06/29/2018 06/29/18 | Sold | $415,000 | -1.0% | $208 / Sq Ft |
| 05/08/2018 05/08/18 | Pending | -- | -- | -- |
| 04/25/2018 04/25/18 | For Sale | $419,000 | +25.1% | $210 / Sq Ft |
| 07/29/2015 07/29/15 | Sold | $335,000 | 0.0% | $168 / Sq Ft |
| 07/15/2015 07/15/15 | Pending | -- | -- | -- |
| 06/20/2015 06/20/15 | Off Market | $335,000 | -- | -- |
| 06/15/2015 06/15/15 | Price Changed | $348,000 | -4.4% | $175 / Sq Ft |
| 05/27/2015 05/27/15 | Price Changed | $364,000 | -2.9% | $183 / Sq Ft |
| 04/30/2015 04/30/15 | Price Changed | $375,000 | -3.6% | $188 / Sq Ft |
| 04/09/2015 04/09/15 | For Sale | $389,000 | -- | $195 / Sq Ft |
Tax History Compared to Growth
Tax History
| Year | Tax Paid | Tax Assessment Tax Assessment Total Assessment is a certain percentage of the fair market value that is determined by local assessors to be the total taxable value of land and additions on the property. | Land | Improvement |
|---|---|---|---|---|
| 2025 | $6,599 | $493,200 | $173,200 | $320,000 |
| 2024 | $6,408 | $478,900 | $168,200 | $310,700 |
| 2023 | $6,631 | $467,600 | $168,200 | $299,400 |
| 2022 | $6,419 | $425,400 | $152,900 | $272,500 |
| 2021 | $5,750 | $380,800 | $147,000 | $233,800 |
| 2020 | $5,619 | $368,000 | $142,000 | $226,000 |
| 2019 | $5,363 | $345,300 | $139,300 | $206,000 |
| 2018 | $5,214 | $329,400 | $133,900 | $195,500 |
| 2017 | $5,008 | $313,400 | $127,500 | $185,900 |
| 2016 | $5,068 | $306,200 | $127,500 | $178,700 |
| 2015 | $4,513 | $283,500 | $127,500 | $156,000 |
Agents Affiliated with this Home
-

Seller's Agent in 2018
Nicole Condon
The Simply Sold Realty Co.
(781) 635-3625
-
Caitlin Walsh
C
Buyer's Agent in 2018
Caitlin Walsh
Gibson Sothebys International Realty
12 Total Sales
-
L
Seller's Agent in 2015
Listing Group
Lamacchia Realty, Inc.
-
Douglas Scott
D
Buyer's Agent in 2015
Douglas Scott
Fathom Realty MA
Map
Source: MLS Property Information Network (MLS PIN)
MLS Number: 72315155
APN: HANS-000075-000000-000011
- 69 Saw Mill Ln Unit 69
- 70 Sawmill Ln Unit 70
- 404 Holmes St
- 84 Liberty St
- 126-130 Franklin St
- Lot 6 Princeton Way
- Lot 8 Princeton Way
- Lot 4 Princeton Way
- Lot 2 Harvard Rd
- 26 Franklin St
- Lot 5 Princeton Way
- Lot 7 Princeton Way
- 615 Franklin St
- 61 Liberty St
- 1838 Central St
- 521 Franklin St
- 984 Whitman St
- 842 Whitman St
- 731 Whitman St
- 248 E Washington St
- 585 W Washington St
- 593 W Washington St
- 580 W Washington St
- 600 W Washington St
- 625 W Washington St
- 544 W Washington St
- 640 W Washington St
- 3 Holmes St
- 13 Pennsylvania Ave
- 3 County Rd
- 2 County Rd
- 1 County Rd
- 46 County Rd
- 662 W Washington St
- 0 Holmes St
- 19 Holmes St
- 530 W Washington St
- 678 W Washington St
- 517 W Washington St
- 39 Holmes St
