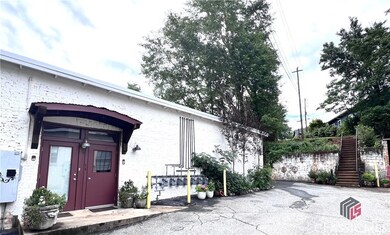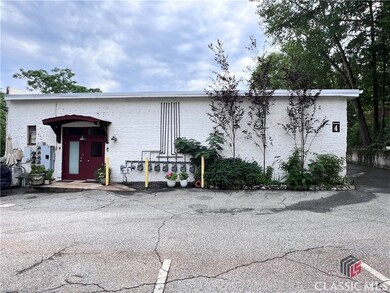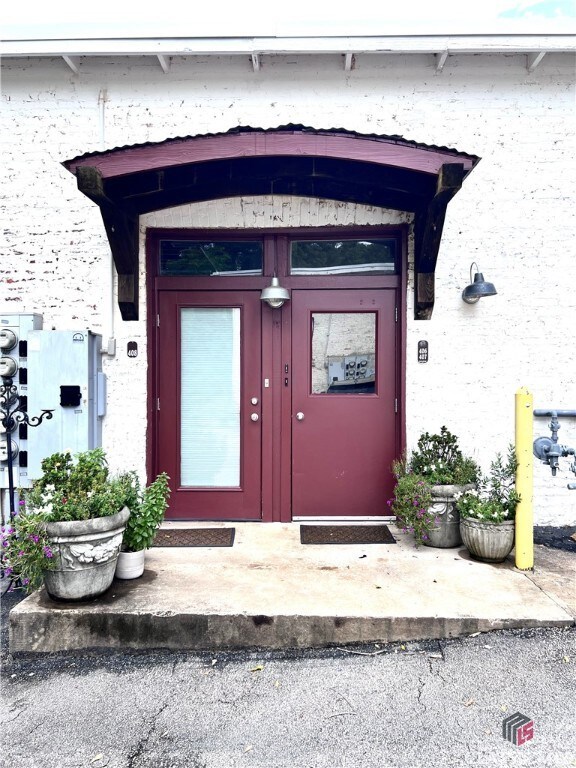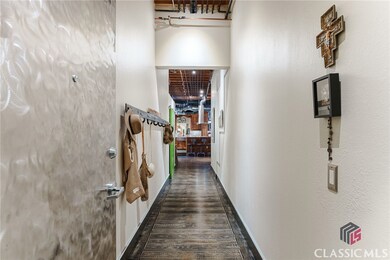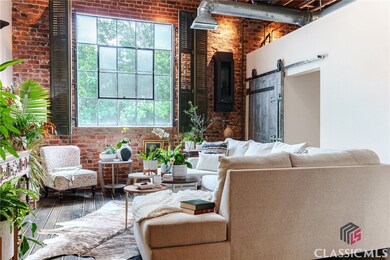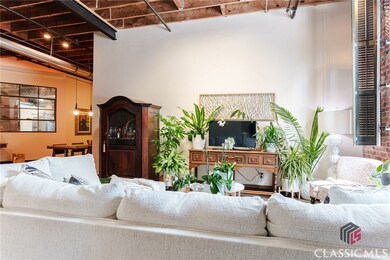
585 White Cir, Unit 406 Athens, GA 30605
Estimated payment $4,606/month
Highlights
- Waterfront
- Wood Flooring
- High Ceiling
- Custom Closet System
- Loft
- Solid Surface Countertops
About This Home
Two Bedrooms, two full baths, plus a loft! This beautifully restored warehouse loft, designed by a master craftsman and preservationist, blends historic charm with modern luxury in the waterfront community of Whitehall Mill Lofts, a National Historic Landmark. Enter through a machine-burnished stainless-steel front door into an elegant Grand Foyer. The open layout reveals massive windows, offering sweeping views of the original textile warehouse. The kitchen, crafted from American walnut, features high-end Cambria countertops, copper sinks, and antique nautical lamps reworked with LED lighting. A butler's pantry and laundry room offer marble finishes and ample storage. Surrounding the kitchen are versatile spaces currently used as an art studio, second bedroom, dining room, and living room, with stunning windows and a vertical fireplace. The primary bedroom is designed with extensive storage and brushed aluminum trim, leading to a master bath with travertine floors, a vintage industrial copper tub, and a custom marble sink. Unique touches include antique English leaded stained glass, brass naval lamps, and a skylight. Additional storage includes two lofted areas one near the entry for art displays and the other as a guest sleep loft. A spa bathroom features an infrared sauna for relaxation. The home preserves original elements like metal-frame windows, exposed brick, 13-foot ceilings, and heart pine beams. White oak plank floors and advanced soundproofing systems complete this exceptional space.
Last Listed By
Coldwell Banker Upchurch Realty Brokerage Phone: (706) 543-4000 License #252021 Listed on: 05/30/2025

Property Details
Home Type
- Condominium
Est. Annual Taxes
- $7,742
Year Built
- Built in 1900 | Remodeled
HOA Fees
- $481 Monthly HOA Fees
Home Design
- Brick Exterior Construction
- Slab Foundation
Interior Spaces
- 1,950 Sq Ft Home
- 1-Story Property
- Built-In Features
- High Ceiling
- Ceiling Fan
- Window Treatments
- Entrance Foyer
- Living Room with Fireplace
- Dining Room
- Loft
- Storage
- Laundry Room
Kitchen
- Gas Range
- Microwave
- Dishwasher
- Kitchen Island
- Solid Surface Countertops
- Disposal
Flooring
- Wood
- Tile
Bedrooms and Bathrooms
- 2 Main Level Bedrooms
- Custom Closet System
- 2 Full Bathrooms
Home Security
Parking
- Parking Available
- Additional Parking
Accessible Home Design
- Handicap Accessible
- Accessibility Features
Schools
- Barnett Shoals Elementary School
- Hilsman Middle School
- Cedar Shoals High School
Utilities
- Cooling Available
- Central Heating
- Heating System Uses Natural Gas
- Heat Pump System
- Programmable Thermostat
- Tankless Water Heater
- High Speed Internet
- Cable TV Available
Additional Features
- Energy-Efficient Insulation
- Exterior Lighting
- Waterfront
Listing and Financial Details
- Assessor Parcel Number 184A7 D006
Community Details
Overview
- Association fees include common area maintenance, electricity, insurance, pest control, taxes, trash, water
- Whitehall Mill Lofts Subdivision
Recreation
- Trails
Security
- Carbon Monoxide Detectors
Map
About This Building
Home Values in the Area
Average Home Value in this Area
Tax History
| Year | Tax Paid | Tax Assessment Tax Assessment Total Assessment is a certain percentage of the fair market value that is determined by local assessors to be the total taxable value of land and additions on the property. | Land | Improvement |
|---|---|---|---|---|
| 2024 | $7,742 | $247,740 | $22,464 | $225,276 |
| 2023 | $7,742 | $239,812 | $22,464 | $217,348 |
| 2022 | $3,718 | $132,835 | $22,464 | $110,371 |
| 2021 | $3,780 | $122,166 | $22,464 | $99,702 |
| 2020 | $2,285 | $77,818 | $14,976 | $62,842 |
| 2019 | $2,236 | $75,870 | $14,976 | $60,894 |
| 2018 | $1,996 | $68,793 | $14,976 | $53,817 |
| 2017 | $1,758 | $61,788 | $14,976 | $46,812 |
| 2016 | $1,925 | $56,698 | $14,976 | $41,722 |
| 2015 | $1,815 | $53,392 | $14,976 | $38,416 |
| 2014 | $1,794 | $52,696 | $14,976 | $37,720 |
Property History
| Date | Event | Price | Change | Sq Ft Price |
|---|---|---|---|---|
| 05/30/2025 05/30/25 | For Sale | $620,000 | -1.6% | $318 / Sq Ft |
| 02/06/2025 02/06/25 | Price Changed | $630,000 | -3.1% | $323 / Sq Ft |
| 11/23/2024 11/23/24 | For Sale | $650,000 | +7.8% | $333 / Sq Ft |
| 08/03/2022 08/03/22 | Sold | $603,000 | -13.9% | $309 / Sq Ft |
| 07/04/2022 07/04/22 | Pending | -- | -- | -- |
| 06/13/2022 06/13/22 | For Sale | $700,000 | +351.6% | $359 / Sq Ft |
| 07/07/2016 07/07/16 | Sold | $155,000 | -22.5% | $82 / Sq Ft |
| 06/24/2016 06/24/16 | Pending | -- | -- | -- |
| 11/19/2015 11/19/15 | For Sale | $200,000 | -- | $106 / Sq Ft |
Purchase History
| Date | Type | Sale Price | Title Company |
|---|---|---|---|
| Quit Claim Deed | -- | -- | |
| Warranty Deed | $603,000 | -- | |
| Warranty Deed | $150,000 | -- | |
| Warranty Deed | -- | -- | |
| Deed | -- | -- | |
| Deed | $60,375 | -- | |
| Deed | $177,154 | -- | |
| Deed | $177,154 | -- | |
| Deed | -- | -- | |
| Deed | -- | -- | |
| Deed | $169,000 | -- |
Mortgage History
| Date | Status | Loan Amount | Loan Type |
|---|---|---|---|
| Previous Owner | $542,700 | New Conventional | |
| Previous Owner | $28,000 | New Conventional | |
| Previous Owner | $210,000 | New Conventional | |
| Previous Owner | $80,000 | Unknown | |
| Previous Owner | $95,000 | New Conventional | |
| Previous Owner | $51,650 | Unknown | |
| Previous Owner | $39,400 | New Conventional | |
| Previous Owner | $45,000 | New Conventional |
Similar Homes in Athens, GA
Source: CLASSIC MLS (Athens Area Association of REALTORS®)
MLS Number: 1026160
APN: 184A7-D-006

