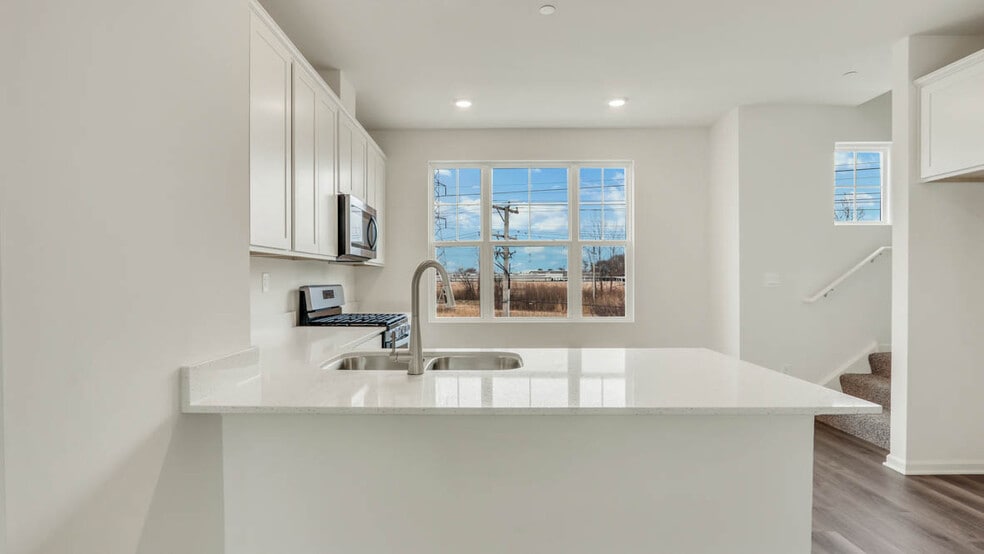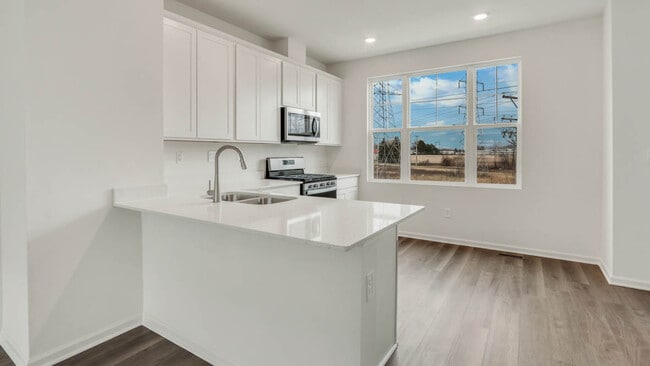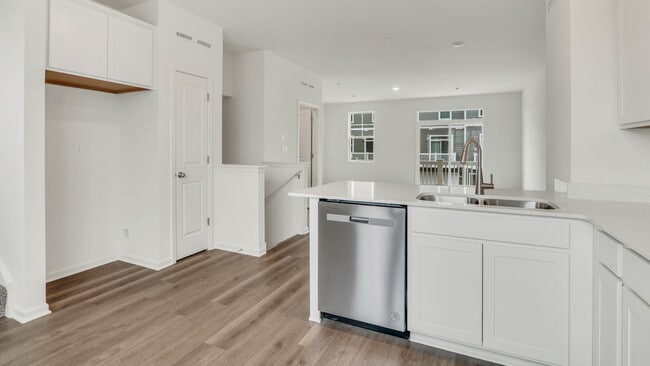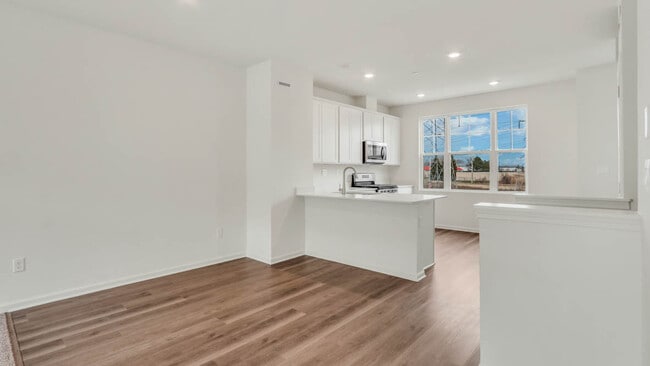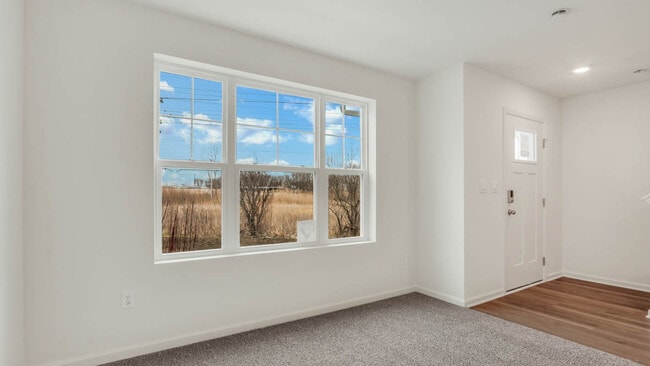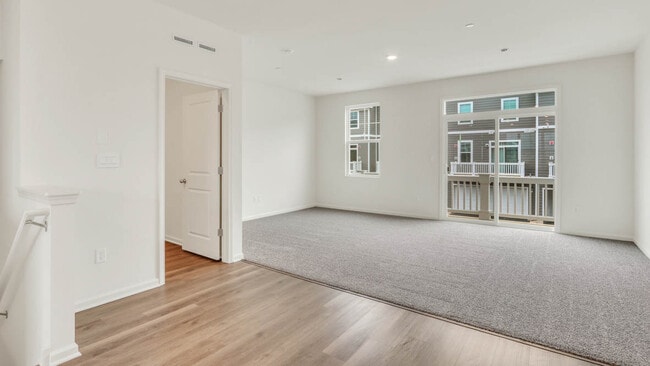
585 Yosemite Way Mundelein, IL 60060
The Townes at Oak CreekEstimated payment $2,512/month
Highlights
- New Construction
- Outdoor Fireplace
- Park
- Adlai E Stevenson High School Rated A+
- Crown Molding
- Laundry Room
About This Home
Discover modern living at its finest at 585 Yosemite Way in Mundelein, Illinois, a brand-new townhome in the Townes at Oak Creek community. Ready for you by late-fall, this home includes a fully sodded yard with professional, year-round upkeep as well as snow removal in the winter. Beautiful landscaping greets you as you step into this charming Montgomery townhome. The flexible floor plan boasts 2 bedrooms, plus an upstairs loft, 2.5 baths, and a finished lower-level flex room, all intuitively spaced within 1,630 square feet of living space. Once inside, you'll be greeted by the flex room, perfect for a home office, playroom, or 2nd family room. Walking up the stairs, you will find this home's open concept living with 9-foot ceilings and luxury vinyl plank flooring throughout the main level kitchen and dining, and bathrooms. Additionally, your kitchen features Quartz countertops, 42 designer cabinetry with soft close doors and crown molding, stainless steel appliances and pantry. Arriving at the top floor, you'll find the primary suite, second bedroom and loft area with a full second bath, oversized linen closet, and laundry room. Enjoy a spacious primary bedroom suite with a large walk-in closet and connecting en-suite bathroom with Quartz counters, double sinks and a walk-in shower. Our Chicago home includes our America's Smart Home Technology. Photos are of a similar home. Actual home built may vary
Sales Office
| Monday |
1:00 PM - 5:00 PM
|
| Tuesday - Saturday |
10:00 AM - 5:00 PM
|
| Sunday |
11:00 AM - 5:00 PM
|
Townhouse Details
Home Type
- Townhome
Parking
- 2 Car Garage
Home Design
- New Construction
Interior Spaces
- 3-Story Property
- Crown Molding
- Laundry Room
Bedrooms and Bathrooms
- 2 Bedrooms
Community Details
Amenities
- Outdoor Fireplace
Recreation
- Park
- Dog Park
- Trails
Map
Other Move In Ready Homes in The Townes at Oak Creek
About the Builder
- 2149 Yellowstone Blvd
- 2227 Glacier St
- The Townes at Oak Creek
- 427 E Il Route 83
- 7271 Providence Ct
- 7215 Daybreak Ln
- 18804 W Hickory St
- 1290 Butterfield Rd
- 6421 Collier Cir
- 6857 Ellis Ave
- 6873 Ellis Ave
- 6764 W Creekside Dr
- 26642 N Il Route 83
- 19925 Indian Creek Rd
- 24150 Gilmer Rd
- 116 S Pershing Ave
- 1969 Royal Birkdale Dr
- 29746 U S 45
- 19925 W Il Route 60
- 331 Plaza Cir
