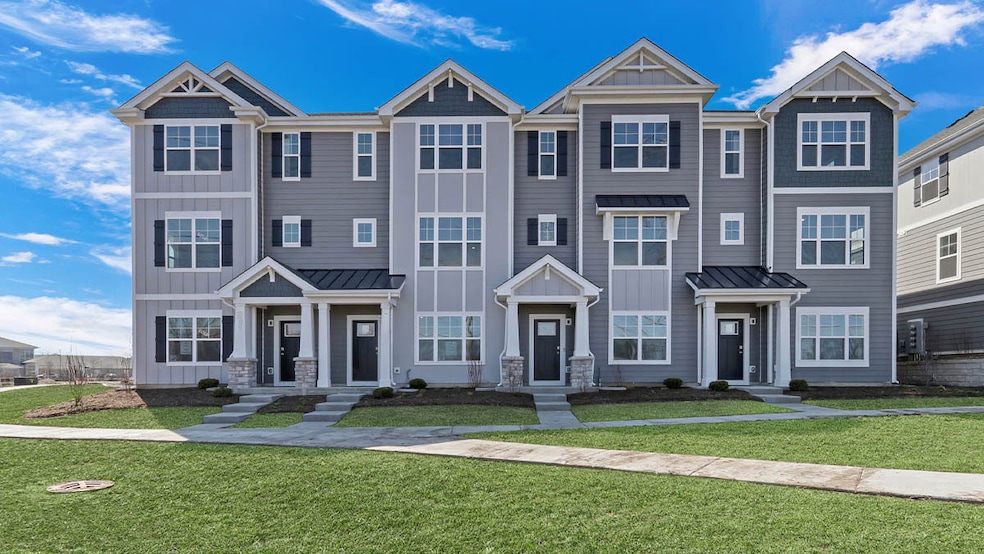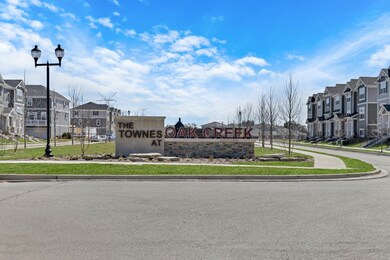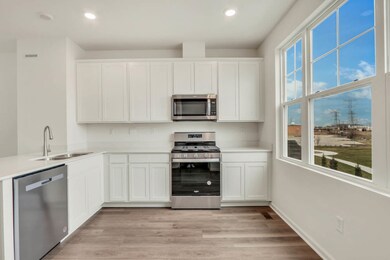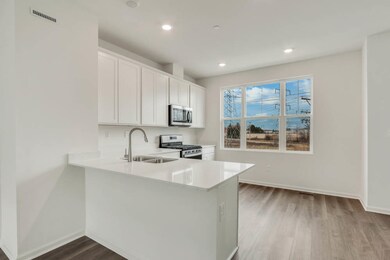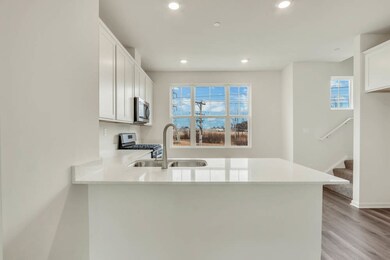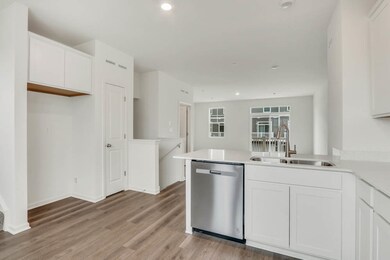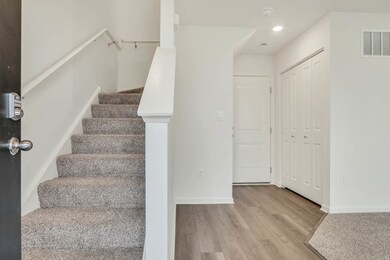585 Yosemite Way Mundelein, IL 60060
Estimated payment $2,420/month
Highlights
- New Construction
- Landscaped Professionally
- Loft
- Adlai E Stevenson High School Rated A+
- Backs to Open Ground
- Great Room
About This Home
Discover modern living at its finest at 585 Yosemite Way in Mundelein, Illinois, a brand-new townhome in the Townes at Oak Creek community. Ready for you by late-fall, this home includes a fully sodded yard with professional, year-round upkeep as well as snow removal in the winter. Beautiful landscaping greets you as you step into this charming Montgomery townhome. The flexible floor plan boasts 2 bedrooms, plus an upstairs loft, 2.5 baths, and a finished lower-level flex room, all intuitively spaced within 1,630 square feet of living space. Once inside, you'll be greeted by the flex room, perfect for a home office, playroom, or 2nd family room. Walking up the stairs, you will find this home's open concept living with 9-foot ceilings and luxury vinyl plank flooring throughout the main level kitchen and dining, and bathrooms. Additionally, your kitchen features Quartz countertops, 42" designer cabinetry with soft close doors and crown molding, stainless steel appliances and pantry. Arriving at the top floor, you'll find the primary suite, second bedroom and loft area with a full second bath, oversized linen closet, and laundry room. Enjoy a spacious primary bedroom suite with a large walk-in closet and connecting en-suite bathroom with Quartz counters, double sinks and a walk-in shower. Our Chicago home includes our America's Smart Home Technology. Photos are of a similar home. Actual home built may vary
Open House Schedule
-
Monday, November 24, 20251:00 to 4:00 pm11/24/2025 1:00:00 PM +00:0011/24/2025 4:00:00 PM +00:00Add to Calendar
-
Tuesday, November 25, 202512:00 to 4:00 pm11/25/2025 12:00:00 PM +00:0011/25/2025 4:00:00 PM +00:00Add to Calendar
Townhouse Details
Home Type
- Townhome
Est. Annual Taxes
- $148
Year Built
- Built in 2025 | New Construction
Lot Details
- Lot Dimensions are 20 x 55
- Backs to Open Ground
- Landscaped Professionally
HOA Fees
- $296 Monthly HOA Fees
Parking
- 2 Car Garage
- Driveway
- Parking Included in Price
Home Design
- Entry on the 1st floor
- Asphalt Roof
- Radon Mitigation System
Interior Spaces
- 1,630 Sq Ft Home
- 3-Story Property
- Great Room
- Family Room
- Living Room
- Dining Room
- Loft
- Bonus Room
- Carpet
Kitchen
- Range
- Microwave
- Dishwasher
- Stainless Steel Appliances
- Disposal
Bedrooms and Bathrooms
- 2 Bedrooms
- 2 Potential Bedrooms
- Walk-In Closet
Laundry
- Laundry Room
- Gas Dryer Hookup
Home Security
Schools
- Diamond Lake Elementary School
- West Oak Middle School
- Adlai E Stevenson High School
Utilities
- Central Air
- Heating System Uses Natural Gas
- 100 Amp Service
- Lake Michigan Water
- ENERGY STAR Qualified Water Heater
Additional Features
- Air Exchanger
- Balcony
Community Details
Overview
- Association fees include insurance, exterior maintenance, lawn care, snow removal
- 4 Units
- Lindsey Knulty Association, Phone Number (847) 459-1222
- The Townes At Oak Creek Subdivision, Montgomery Floorplan
- Property managed by Foster Premier
Recreation
- Park
Pet Policy
- Dogs and Cats Allowed
Security
- Carbon Monoxide Detectors
- Fire Sprinkler System
Map
Home Values in the Area
Average Home Value in this Area
Tax History
| Year | Tax Paid | Tax Assessment Tax Assessment Total Assessment is a certain percentage of the fair market value that is determined by local assessors to be the total taxable value of land and additions on the property. | Land | Improvement |
|---|---|---|---|---|
| 2024 | $148 | $1,383 | $1,383 | -- |
| 2023 | -- | $1,305 | $1,305 | -- |
Property History
| Date | Event | Price | List to Sale | Price per Sq Ft |
|---|---|---|---|---|
| 11/06/2025 11/06/25 | Price Changed | $399,990 | -1.2% | $245 / Sq Ft |
| 10/16/2025 10/16/25 | Price Changed | $404,990 | -1.2% | $248 / Sq Ft |
| 08/21/2025 08/21/25 | Price Changed | $409,990 | -1.2% | $252 / Sq Ft |
| 08/14/2025 08/14/25 | Price Changed | $414,990 | -1.2% | $255 / Sq Ft |
| 08/05/2025 08/05/25 | For Sale | $419,990 | -- | $258 / Sq Ft |
Source: Midwest Real Estate Data (MRED)
MLS Number: 12511924
APN: 15-06-203-201
- 575 Yosemite Way
- 573 Yosemite Way
- 577 Yosemite Way
- 571 Yosemite Way
- 579 Yosemite Way
- 565 Yosemite Way
- 567 Yosemite Way
- 563 Yosemite Way
- 561 Yosemite Way
- 569 Yosemite Way
- 2149 Yellowstone Blvd
- 602 Muskegan Ct Unit 387
- 580 Muskegan Ct Unit 401
- 571 Grosse Pointe Cir Unit 117
- 605 Acadia Ave
- 543 Grosse Pointe Cir Unit 103
- 902 Sparta Ct Unit 92
- MCKINLEY Plan at The Townes at Oak Creek
- 2171 Yellowstone Blvd
- 2167 Yellowstone Blvd
- 2227 Glacier St
- 1221 Orleans Dr Unit 1221
- 1062 Dearborn Ln
- 1350 Orleans Dr Unit 1350
- 1361 Orleans Dr Unit 1361
- 1429 Orleans Dr Unit 1429
- 1431 Orleans Dr Unit 1431
- 1441 Orleans Dr Unit 1441
- 2200 S Butterfield Rd
- 519 Jennifer Cir Unit 111
- 405 Alpine Springs Dr Unit AG
- 206 Sunset Ct Unit 3902
- 259 Aspen Pointe Rd Unit B
- 6447 N Ridge Place
- 365 Jefferson Ct Unit 65
- 18888 W Oak Ave Unit B
- 333 Jefferson Ct Unit 35
- 900 N Lakeside Dr Unit 1A
